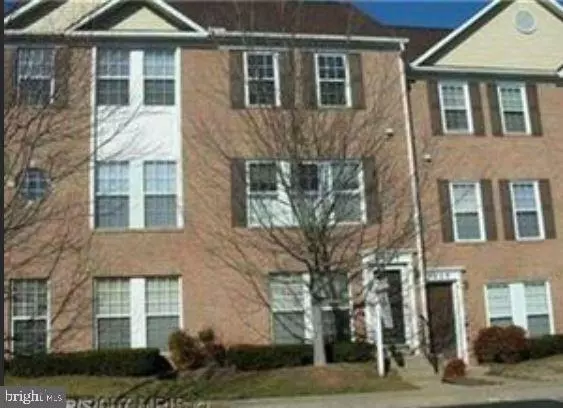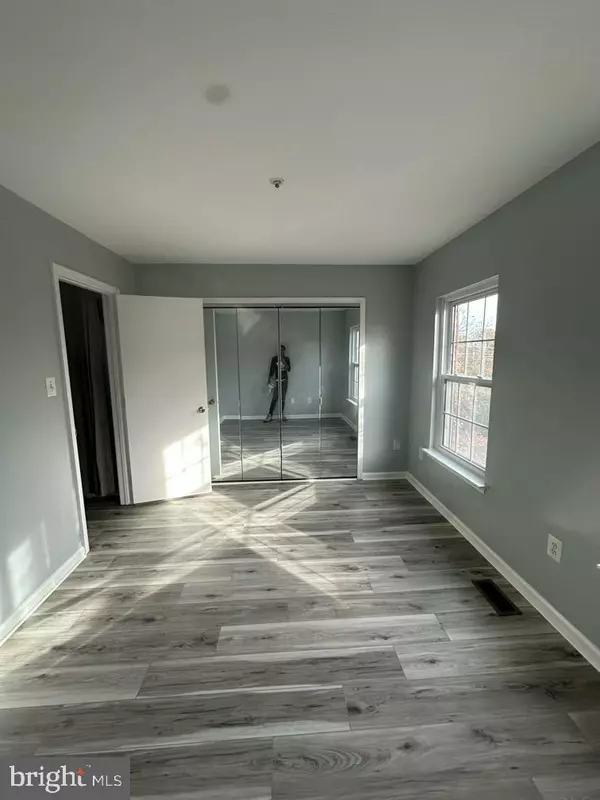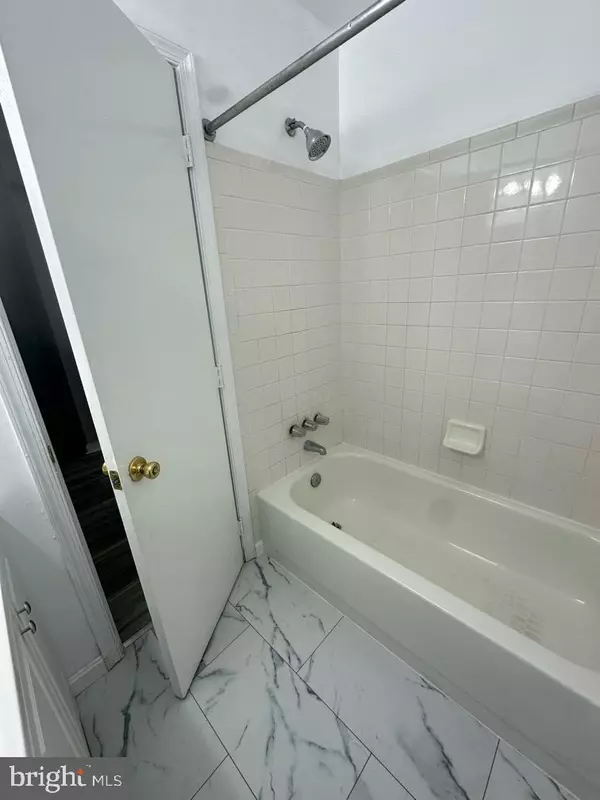2 Beds
2 Baths
918 SqFt
2 Beds
2 Baths
918 SqFt
OPEN HOUSE
Sun Jan 26, 12:00pm - 3:00pm
Key Details
Property Type Condo
Sub Type Condo/Co-op
Listing Status Active
Purchase Type For Sale
Square Footage 918 sqft
Price per Sqft $566
Subdivision Potomac Crest
MLS Listing ID MDMC2150102
Style Colonial
Bedrooms 2
Full Baths 1
Half Baths 1
Condo Fees $251/mo
HOA Fees $38/mo
HOA Y/N Y
Abv Grd Liv Area 918
Originating Board BRIGHT
Year Built 1995
Annual Tax Amount $4,045
Tax Year 2024
Property Description
Location
State MD
County Montgomery
Zoning R20
Interior
Hot Water Electric
Heating Central
Cooling Central A/C
Fireplace N
Heat Source Electric
Laundry Dryer In Unit, Washer In Unit
Exterior
Amenities Available None
Water Access N
Accessibility None
Garage N
Building
Story 2
Unit Features Garden 1 - 4 Floors
Foundation Other
Sewer Public Sewer
Water Public
Architectural Style Colonial
Level or Stories 2
Additional Building Above Grade, Below Grade
New Construction N
Schools
Elementary Schools Beverly Farms
Middle Schools Herbert Hoover
High Schools Winston Churchill
School District Montgomery County Public Schools
Others
Pets Allowed Y
HOA Fee Include Common Area Maintenance,Ext Bldg Maint,Insurance,Management
Senior Community No
Tax ID 160403105096
Ownership Condominium
Special Listing Condition Standard
Pets Allowed No Pet Restrictions

"My job is to find and attract mastery-based agents to the office, protect the culture, and make sure everyone is happy! "
1050 Industrial Dr #110, Middletown, Delaware, 19709, USA






