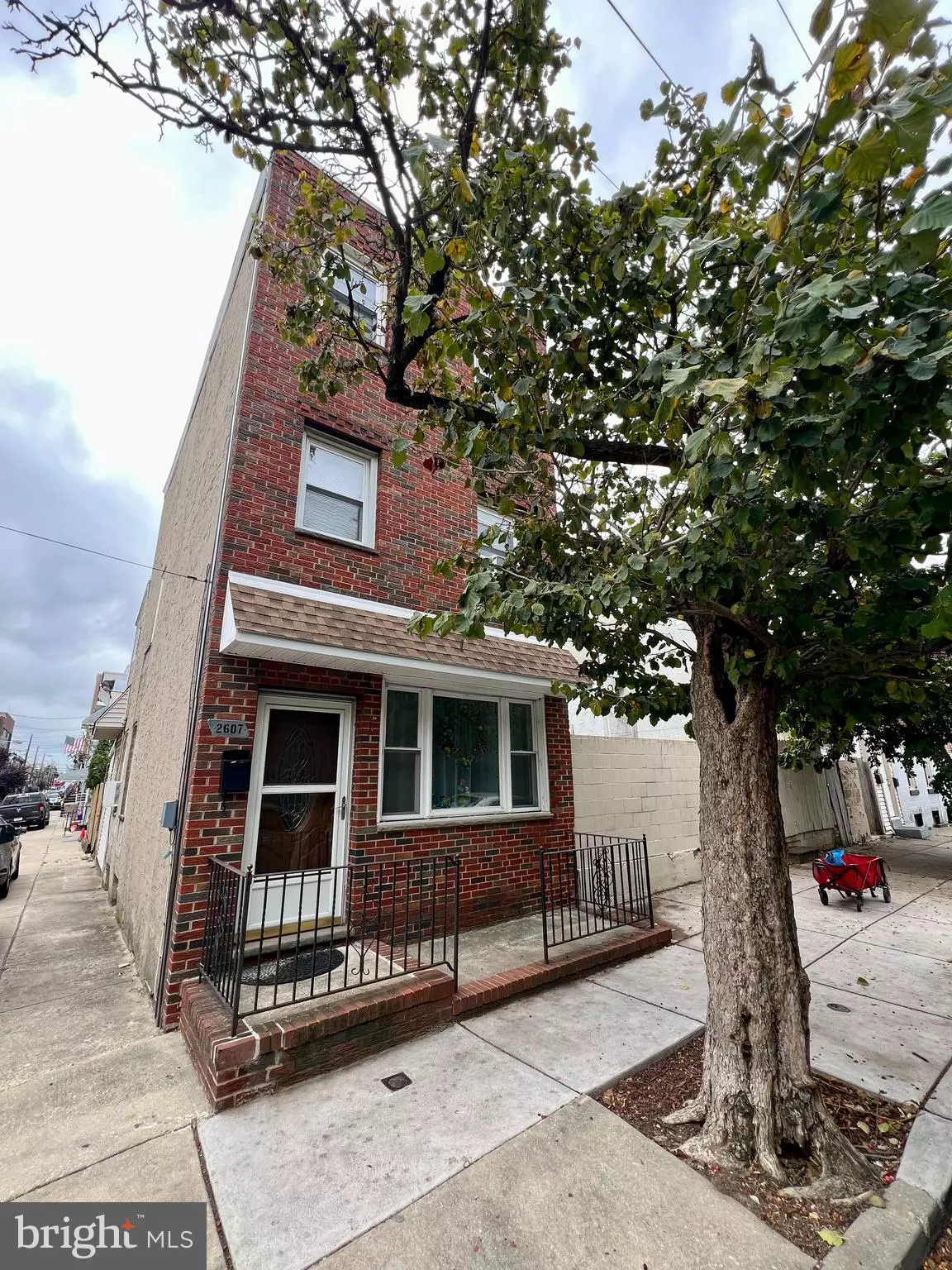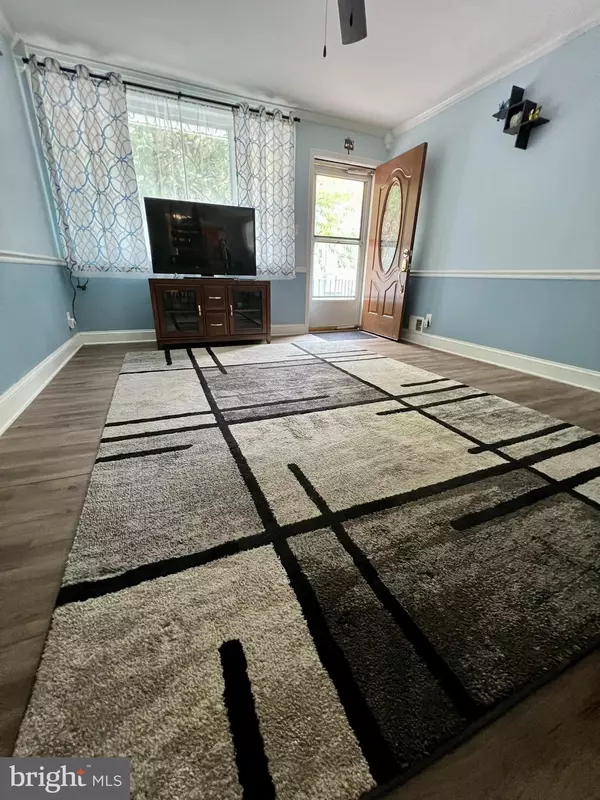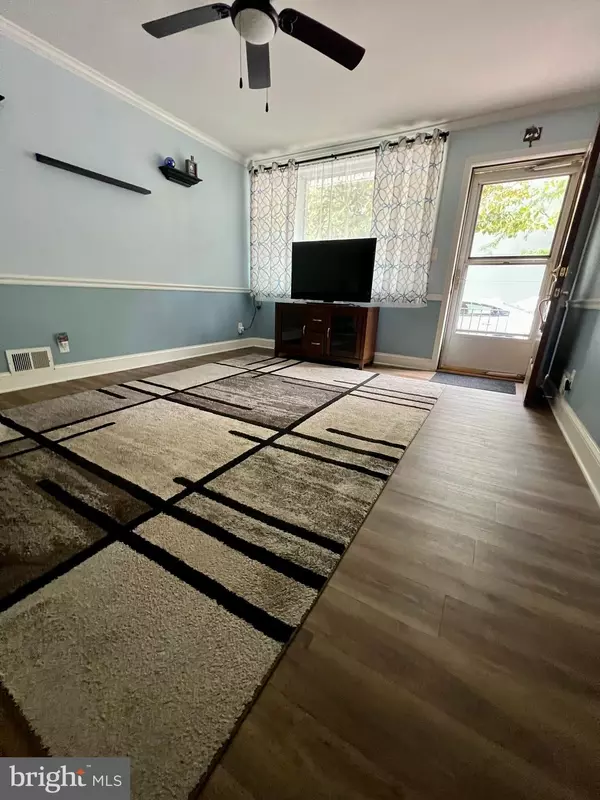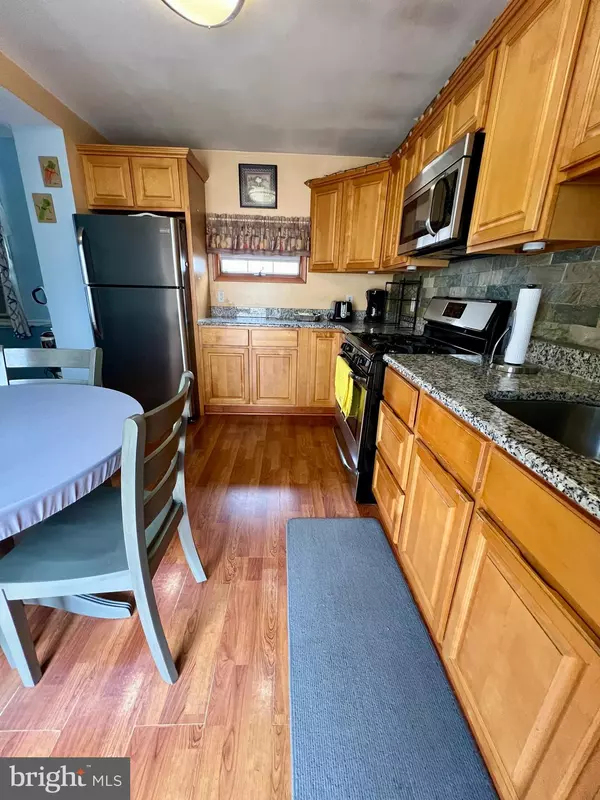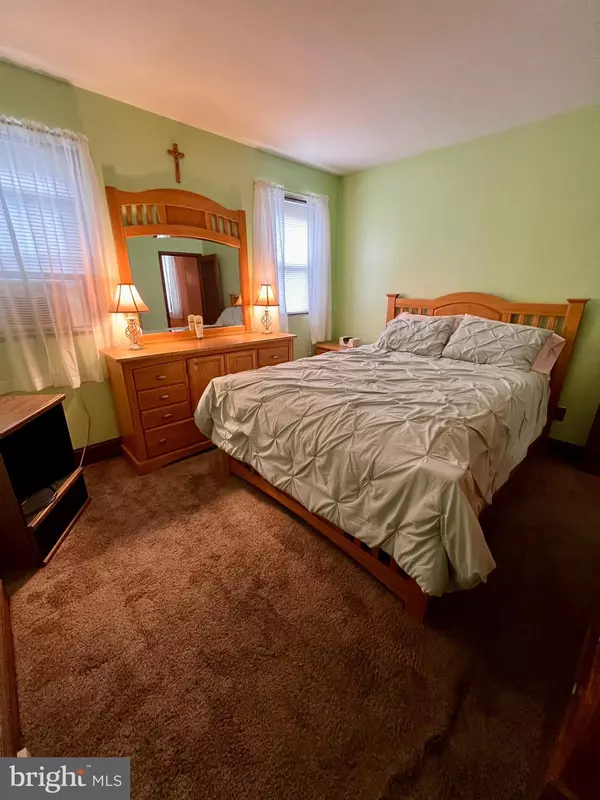3 Beds
1 Bath
1,212 SqFt
3 Beds
1 Bath
1,212 SqFt
Key Details
Property Type Single Family Home
Sub Type Detached
Listing Status Active
Purchase Type For Rent
Square Footage 1,212 sqft
Subdivision Olde Richmond
MLS Listing ID PAPH2406104
Style Straight Thru
Bedrooms 3
Full Baths 1
HOA Y/N N
Abv Grd Liv Area 1,212
Originating Board BRIGHT
Year Built 1875
Lot Size 630 Sqft
Acres 0.01
Lot Dimensions 14.00 x 45.00
Property Description
Arrive at the home and immediately fall in love with the outdoor space offered at the front of the house. The front porch welcomes you inside where you will be immersed in open concept living at its finest. The living room includes an unobstructed sight line into the dining area which is perfect for when you're entertaining friends or hosting holidays!
The kitchen has been updated with light oak cabinetry, granite countertops, and stainless steel appliances. The kitchen comes fully equipped with a refrigerator, four-burner gas range, and built-in microwave. There is also a tile backsplash which adds the perfect pop of color and brings the entire design together!
All three bedrooms include carpet flooring, ample closet space, and large windows which allow tons of natural light to pour in. The upgrades continue throughout the bathroom where you will find stone tile flooring, a modern vanity with plenty of storage, and a full-sized bathtub/shower. The bathroom also includes a full-sized washer and dryer for added convenience!
In addition to all of the great features throughout the home, you will also enjoy having a fully finished basement! There is a charming spiral staircase which leads you into the basement complete with carpet flooring, built-in benches, and a decorative bar.
The home also includes a massive rear patio! With enough space for an outdoor furniture set and a grill, you will love having this extra space for entertaining friends!
Tenants are responsible for electric, gas, water, and cable/internet in addition to rent each month. Sorry, no pets permitted.
Application Qualifications: Minimum monthly income 3 times the tenant's portion of the monthly rent, acceptable rental history, acceptable credit history and acceptable criminal history. More specific information provided with the application.
Location
State PA
County Philadelphia
Area 19125 (19125)
Zoning RSA5
Rooms
Basement Fully Finished
Interior
Interior Features Carpet, Combination Kitchen/Dining, Floor Plan - Open, Kitchen - Eat-In, Spiral Staircase, Upgraded Countertops, Walk-in Closet(s)
Hot Water Electric
Heating Forced Air
Cooling Window Unit(s)
Flooring Laminated, Carpet, Luxury Vinyl Tile, Wood
Equipment Built-In Microwave, Dryer, Oven - Self Cleaning, Refrigerator, Stainless Steel Appliances, Washer
Fireplace N
Appliance Built-In Microwave, Dryer, Oven - Self Cleaning, Refrigerator, Stainless Steel Appliances, Washer
Heat Source Natural Gas
Laundry Upper Floor
Exterior
Exterior Feature Enclosed, Patio(s)
Fence Privacy, Fully, Wood
Water Access N
Accessibility None
Porch Enclosed, Patio(s)
Garage N
Building
Lot Description Additional Lot(s), Corner, Private, SideYard(s), Rear Yard
Story 3
Foundation Other
Sewer Public Sewer
Water Public
Architectural Style Straight Thru
Level or Stories 3
Additional Building Above Grade
New Construction N
Schools
School District The School District Of Philadelphia
Others
Pets Allowed N
Senior Community No
Tax ID 311237000
Ownership Other
SqFt Source Assessor

"My job is to find and attract mastery-based agents to the office, protect the culture, and make sure everyone is happy! "
1050 Industrial Dr #110, Middletown, Delaware, 19709, USA

