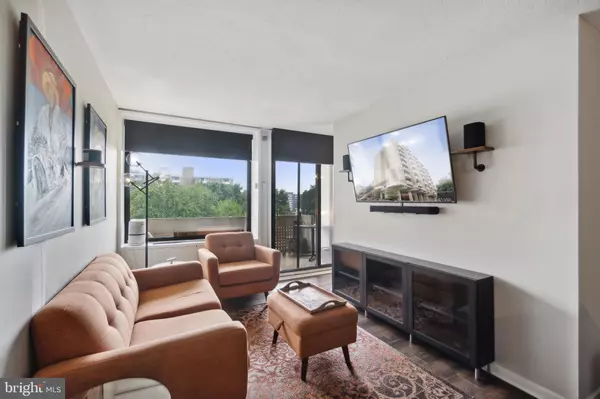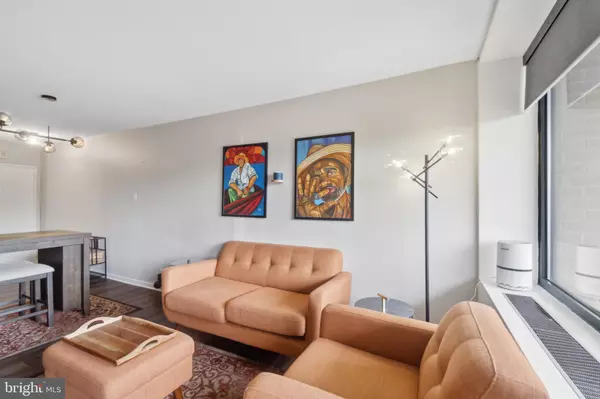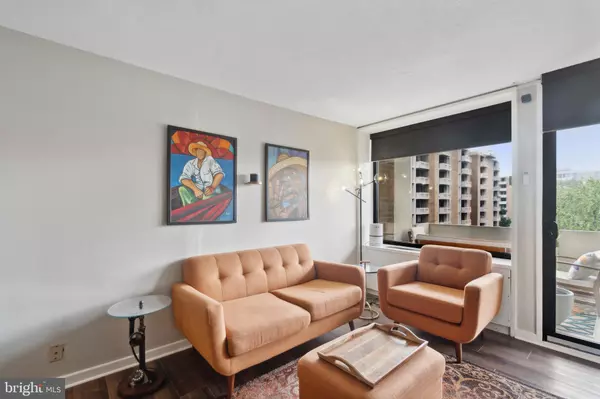1 Bed
1 Bath
515 SqFt
1 Bed
1 Bath
515 SqFt
Key Details
Property Type Condo
Sub Type Condo/Co-op
Listing Status Active
Purchase Type For Sale
Square Footage 515 sqft
Price per Sqft $533
Subdivision Waterfront
MLS Listing ID DCDC2163248
Style Contemporary
Bedrooms 1
Full Baths 1
Condo Fees $1,028/mo
HOA Y/N N
Abv Grd Liv Area 515
Originating Board BRIGHT
Year Built 1966
Annual Tax Amount $832
Tax Year 2023
Property Description
Step out onto your private balcony and enjoy the city views, or head down to the building’s gym for a workout. With a 24-hour concierge, laundry facilities, elevator access, garage parking, and on-site security, convenience is at your fingertips. Plus, the co-op fee covers all utilities, including high-speed cable and internet, keeping your monthly expenses predictable. Whether you're relaxing in the common club room or feeling adventurous and want to walk over to one of DC's Michelin rated restaurants just minutes away at the waterfront, this midrise marvel is the epitome of modern living.
Location
State DC
County Washington
Zoning RA-4, RA-3
Rooms
Main Level Bedrooms 1
Interior
Hot Water Electric
Heating Hot Water
Cooling Central A/C
Heat Source Electric
Exterior
Parking Features Garage Door Opener
Garage Spaces 1.0
Amenities Available Elevator, Exercise Room, Fitness Center, Club House, Concierge
Water Access N
Accessibility Elevator, Ramp - Main Level
Total Parking Spaces 1
Garage Y
Building
Story 5
Unit Features Hi-Rise 9+ Floors
Sewer Public Septic
Water Public
Architectural Style Contemporary
Level or Stories 5
Additional Building Above Grade
New Construction N
Schools
School District District Of Columbia Public Schools
Others
Pets Allowed Y
HOA Fee Include Air Conditioning,Electricity,Gas,Heat,Sewer,Water,Lawn Maintenance
Senior Community No
Tax ID NO TAX RECORD
Ownership Cooperative
Special Listing Condition Standard
Pets Allowed Cats OK, Dogs OK

"My job is to find and attract mastery-based agents to the office, protect the culture, and make sure everyone is happy! "
1050 Industrial Dr #110, Middletown, Delaware, 19709, USA






