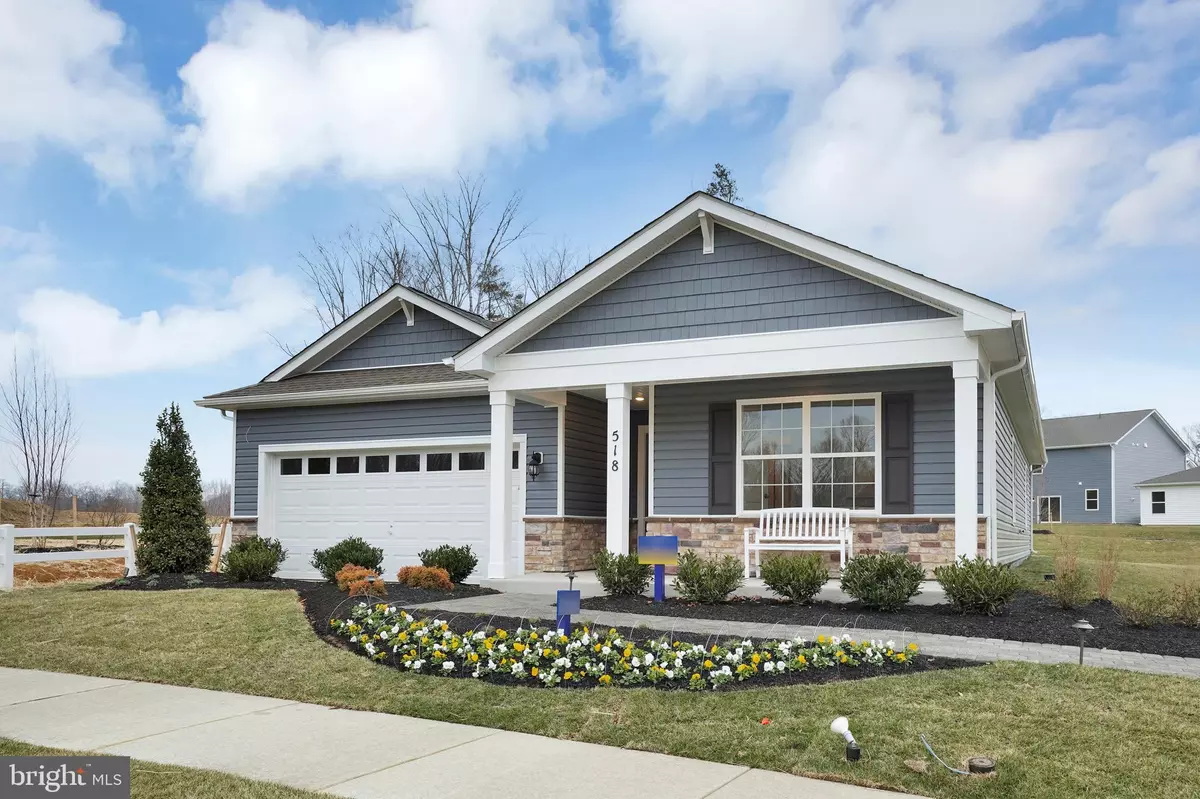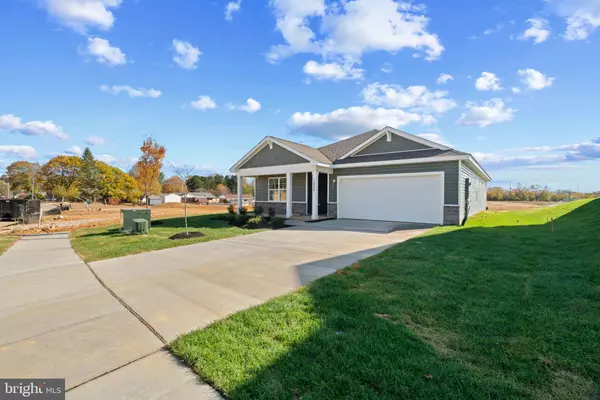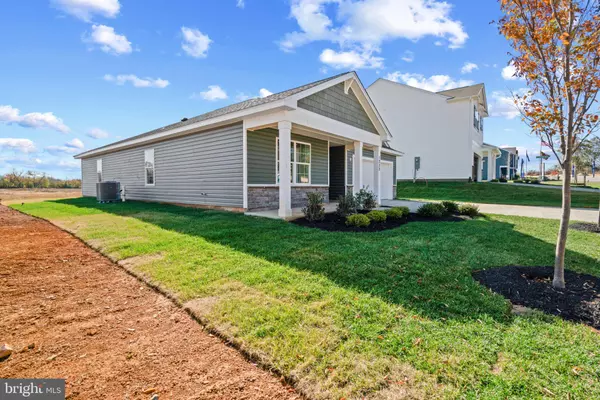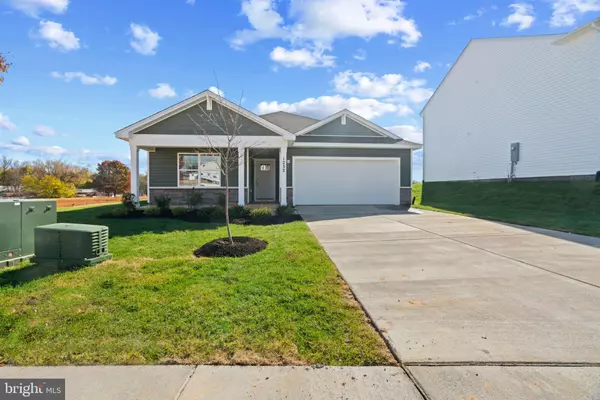4 Beds
2 Baths
1,698 SqFt
4 Beds
2 Baths
1,698 SqFt
Key Details
Property Type Single Family Home
Sub Type Detached
Listing Status Active
Purchase Type For Sale
Square Footage 1,698 sqft
Price per Sqft $251
Subdivision Virginia Commons
MLS Listing ID MDWA2024760
Style Traditional
Bedrooms 4
Full Baths 2
HOA Fees $47/mo
HOA Y/N Y
Abv Grd Liv Area 1,698
Originating Board BRIGHT
Year Built 2024
Annual Tax Amount $1,234
Tax Year 2024
Lot Size 8,100 Sqft
Acres 0.19
Property Description
This deceivingly LARGE four - bedroom, two - bathroom ranch style home boasts a cozy yet modern feel. As you enter you are greeted by luxurious vinyl plank (LVP) flooring that flows seamlessly through the spacious living area and bathrooms providing both durability and a sleek, polished look. As you walk down the hallway you will pass 3 bedrooms and a full bath before you enter the kitchen. The eat in kitchen is a highlight, featuring stainless steel appliances that add a contemporary edge. The quartz countertops provide a durable and elegant workspace, while the crisp white cabinetry brightens the room, giving it a clean and open feel. The kitchen is perfect for everyday meals and entertaining while looking over the cozy living area. Off of the living rea you will find your owners suite, seperated from the rest of the bedrooms offer a peaceful area to lay your head at night. Outside, a beautiful front porch invites you to sit and relax, with plenty of space for seating. Its the perfect spot for a morning coffee or to unwind in the evening while taking in the neighborhood you call home.
Location
State MD
County Washington
Zoning RESIDENTIAL
Rooms
Main Level Bedrooms 4
Interior
Hot Water Electric
Heating Heat Pump(s)
Cooling Central A/C
Heat Source Electric
Exterior
Parking Features Additional Storage Area, Garage - Front Entry, Garage Door Opener
Garage Spaces 2.0
Water Access N
Accessibility None
Attached Garage 2
Total Parking Spaces 2
Garage Y
Building
Story 2
Foundation Slab
Sewer Public Sewer
Water Public
Architectural Style Traditional
Level or Stories 2
Additional Building Above Grade
New Construction Y
Schools
Elementary Schools Lincolnshire
Middle Schools Springfield
High Schools Williamsport
School District Washington County Public Schools
Others
Pets Allowed Y
Senior Community No
Tax ID 2203067409
Ownership Fee Simple
SqFt Source Estimated
Horse Property N
Special Listing Condition Standard
Pets Allowed No Pet Restrictions

"My job is to find and attract mastery-based agents to the office, protect the culture, and make sure everyone is happy! "
1050 Industrial Dr #110, Middletown, Delaware, 19709, USA






