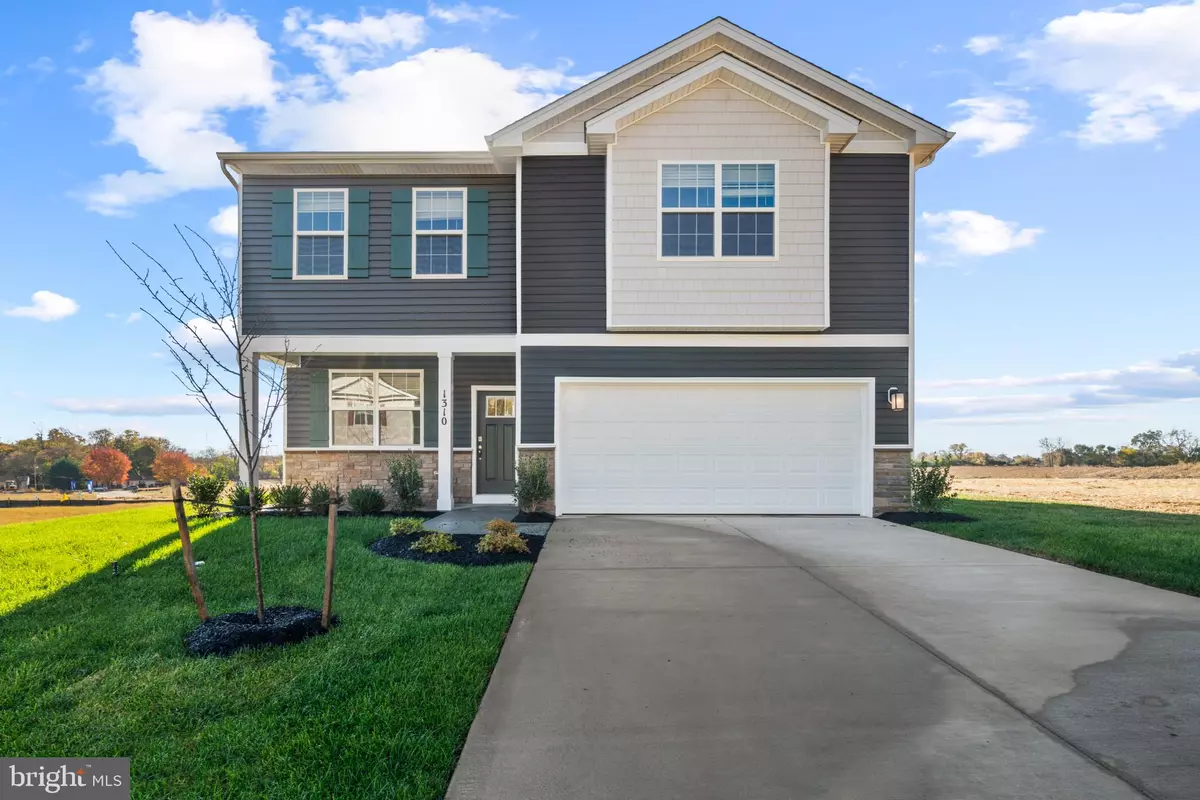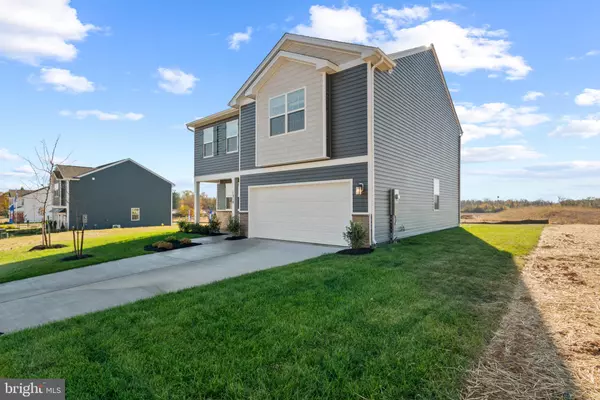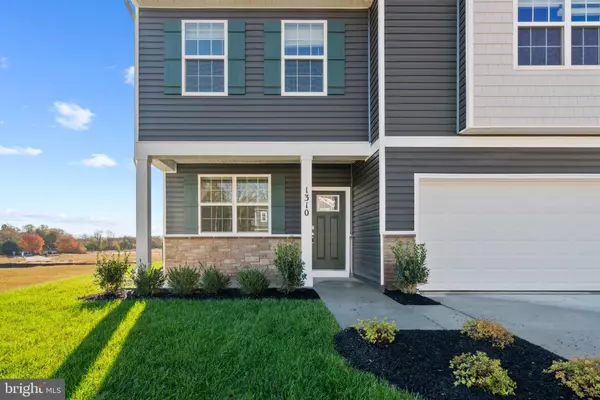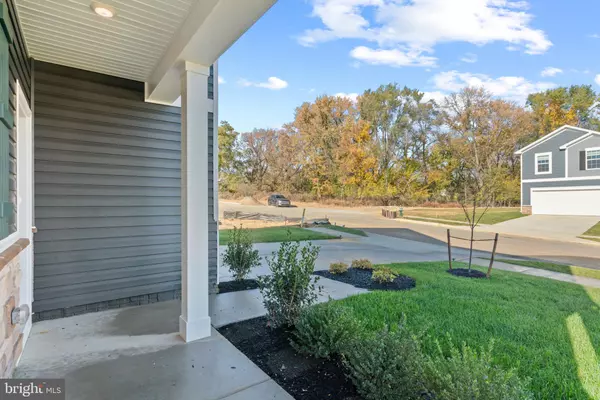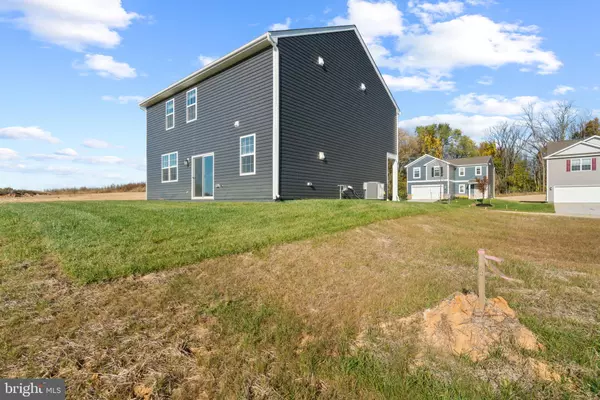4 Beds
3 Baths
2,511 SqFt
4 Beds
3 Baths
2,511 SqFt
Key Details
Property Type Single Family Home
Sub Type Detached
Listing Status Active
Purchase Type For Sale
Square Footage 2,511 sqft
Price per Sqft $175
Subdivision Virginia Commons
MLS Listing ID MDWA2024780
Style Traditional
Bedrooms 4
Full Baths 2
Half Baths 1
HOA Fees $47/mo
HOA Y/N Y
Abv Grd Liv Area 2,511
Originating Board BRIGHT
Year Built 2024
Annual Tax Amount $9,000
Tax Year 2024
Lot Size 8,100 Sqft
Acres 0.19
Property Description
This beautiful two story home offer 2,148 square feet of thoughtfully designed space featuring four bedrooms and 2.5 baths. As youenter through the front door, you're welcomed by a versatile flex room, perfect for a home office, play room, study or even a cozy sitting area. The main level features luxurious vinyl plank (LVP) flooring through out the open living areas and bathrooms, providing a durable yet stylish foundation. The highlight of this home is the beautiful kitchen, where you'll find bright quartz countertops, sleek stainless steel appliances and ample cabinetry for storage. The kitchen opens to a cozy living area, creating a seamless flow that's ideal for both everyday family life and entertaining. Upstairs, all four bedrooms await offering a peaceful retreat. The primary bedroom is generously sized, providing a peaceful area to unwind at the end of the day while the other three bedrooms are perfect for family and guests. The exterior of the home opens up to a wooded backdrop making the property feel secluded, although it is situated just minutes from local restaurants and shoppi
Location
State MD
County Washington
Zoning RESIDENTIAL
Rooms
Other Rooms Primary Bedroom, Bedroom 2, Bedroom 3, Bedroom 4, Kitchen, Foyer, Great Room, Laundry, Office, Bathroom 2, Primary Bathroom, Half Bath
Interior
Hot Water Electric
Heating Heat Pump(s)
Cooling Central A/C
Heat Source Electric
Exterior
Parking Features Additional Storage Area, Garage - Front Entry, Garage Door Opener
Garage Spaces 2.0
Water Access N
Accessibility None
Attached Garage 2
Total Parking Spaces 2
Garage Y
Building
Lot Description Cul-de-sac
Story 2
Foundation Slab
Sewer Public Sewer
Water Public
Architectural Style Traditional
Level or Stories 2
Additional Building Above Grade
New Construction Y
Schools
Elementary Schools Lincolnshire
Middle Schools Springfield
High Schools Williamsport
School District Washington County Public Schools
Others
Pets Allowed Y
Senior Community No
Tax ID NO TAX RECORD
Ownership Fee Simple
SqFt Source Estimated
Horse Property N
Special Listing Condition Standard
Pets Allowed No Pet Restrictions

"My job is to find and attract mastery-based agents to the office, protect the culture, and make sure everyone is happy! "
1050 Industrial Dr #110, Middletown, Delaware, 19709, USA

