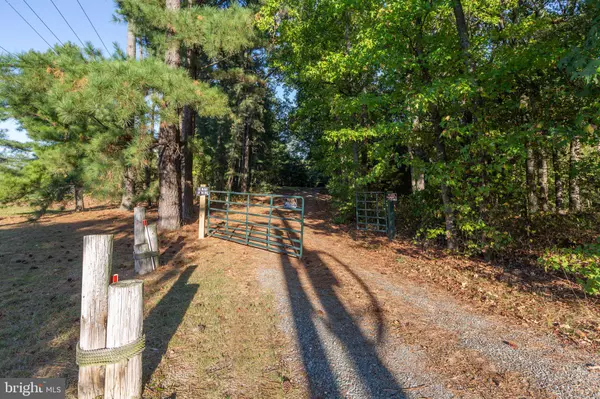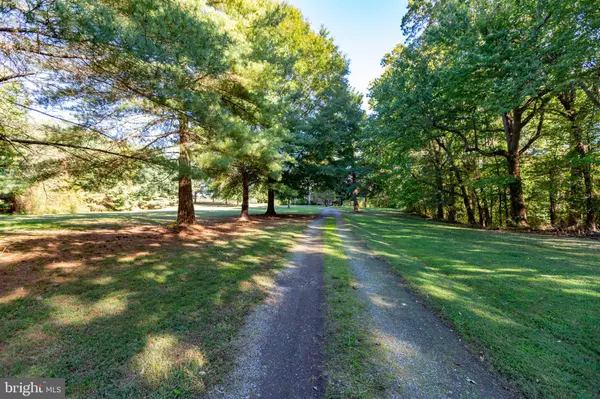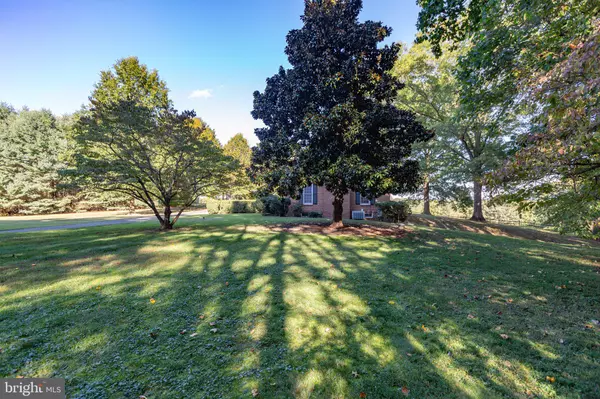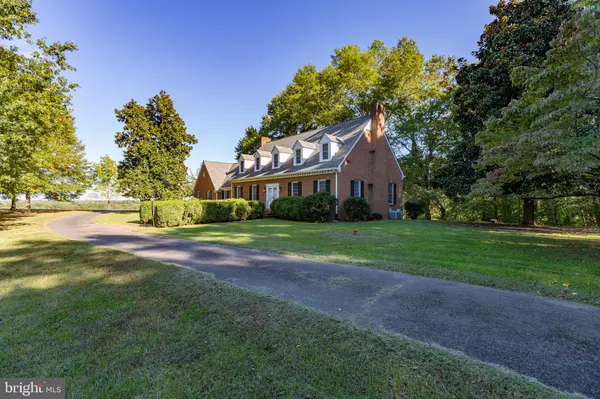4 Beds
4 Baths
3,784 SqFt
4 Beds
4 Baths
3,784 SqFt
Key Details
Property Type Single Family Home
Sub Type Detached
Listing Status Under Contract
Purchase Type For Sale
Square Footage 3,784 sqft
Price per Sqft $251
MLS Listing ID VAKG2005534
Style Colonial,Cape Cod
Bedrooms 4
Full Baths 4
HOA Y/N N
Abv Grd Liv Area 3,004
Originating Board BRIGHT
Year Built 1974
Annual Tax Amount $3,813
Tax Year 2022
Lot Size 23.410 Acres
Acres 23.41
Property Description
Location
State VA
County King George
Zoning A2
Rooms
Other Rooms Living Room, Dining Room, Primary Bedroom, Bedroom 2, Bedroom 3, Bedroom 4, Kitchen, Family Room, Foyer, Laundry, Recreation Room, Workshop, Bathroom 2, Bathroom 3, Primary Bathroom
Basement Partially Finished, Rear Entrance, Outside Entrance, Daylight, Partial, Heated, Improved, Interior Access, Poured Concrete
Main Level Bedrooms 1
Interior
Interior Features Attic, Breakfast Area, Carpet, Ceiling Fan(s), Central Vacuum, Chair Railings, Crown Moldings, Family Room Off Kitchen, Floor Plan - Traditional, Formal/Separate Dining Room, Kitchen - Island, Primary Bath(s), Stove - Wood, Walk-in Closet(s), Window Treatments, Wood Floors
Hot Water Electric
Heating Heat Pump - Gas BackUp
Cooling Central A/C, Heat Pump(s)
Flooring Carpet, Ceramic Tile, Hardwood
Fireplaces Number 2
Fireplaces Type Corner, Brick, Mantel(s), Screen
Inclusions Metal Shipping Container
Equipment Built-In Microwave, Cooktop, Dishwasher, Icemaker, Oven - Double, Range Hood, Refrigerator, Stainless Steel Appliances, Washer/Dryer Hookups Only, Water Heater
Fireplace Y
Appliance Built-In Microwave, Cooktop, Dishwasher, Icemaker, Oven - Double, Range Hood, Refrigerator, Stainless Steel Appliances, Washer/Dryer Hookups Only, Water Heater
Heat Source Electric, Propane - Leased
Laundry Hookup, Main Floor
Exterior
Parking Features Basement Garage, Garage - Side Entry, Garage Door Opener, Inside Access, Oversized
Garage Spaces 9.0
Water Access N
View Panoramic, Scenic Vista, Trees/Woods
Accessibility None
Attached Garage 3
Total Parking Spaces 9
Garage Y
Building
Lot Description Backs to Trees, Cleared, Front Yard, Hunting Available, Landscaping, Partly Wooded, Rear Yard, Road Frontage, SideYard(s), Trees/Wooded
Story 2
Foundation Brick/Mortar, Block
Sewer Septic = # of BR
Water Well
Architectural Style Colonial, Cape Cod
Level or Stories 2
Additional Building Above Grade, Below Grade
New Construction N
Schools
Elementary Schools Potomac
Middle Schools King George
High Schools King George
School District King George County Schools
Others
Pets Allowed Y
Senior Community No
Tax ID 9 36
Ownership Fee Simple
SqFt Source Estimated
Security Features Electric Alarm
Acceptable Financing Conventional, FHLMC, FNMA, Variable
Listing Terms Conventional, FHLMC, FNMA, Variable
Financing Conventional,FHLMC,FNMA,Variable
Special Listing Condition Standard
Pets Allowed No Pet Restrictions

"My job is to find and attract mastery-based agents to the office, protect the culture, and make sure everyone is happy! "
1050 Industrial Dr #110, Middletown, Delaware, 19709, USA






