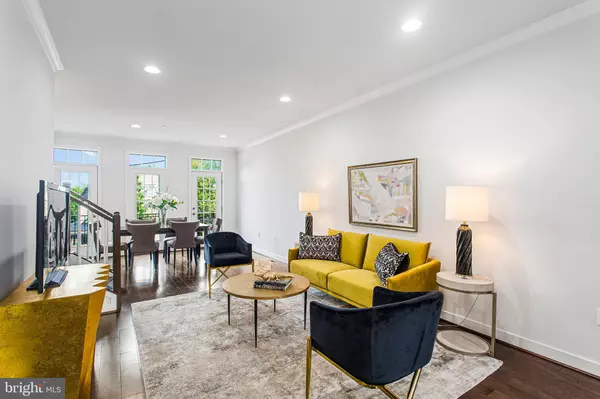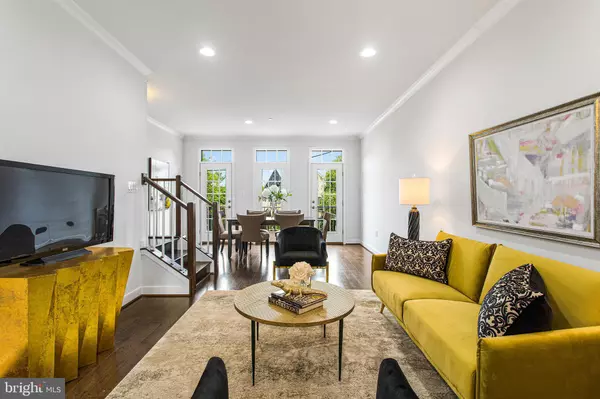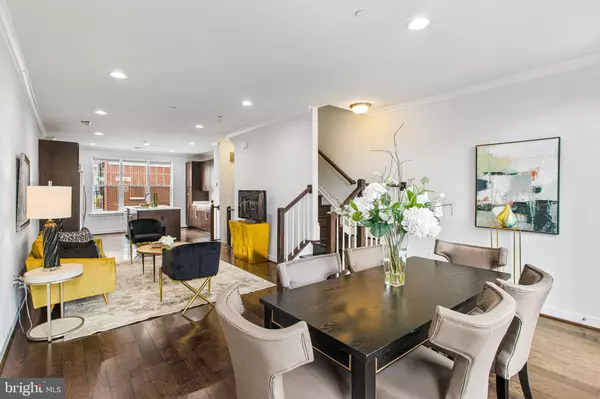3 Beds
4 Baths
2,036 SqFt
3 Beds
4 Baths
2,036 SqFt
OPEN HOUSE
Sun Jan 26, 11:00am - 1:00pm
Key Details
Property Type Townhouse
Sub Type Interior Row/Townhouse
Listing Status Active
Purchase Type For Sale
Square Footage 2,036 sqft
Price per Sqft $480
Subdivision Brookland
MLS Listing ID DCDC2164100
Style Traditional
Bedrooms 3
Full Baths 3
Half Baths 1
HOA Fees $188/mo
HOA Y/N Y
Abv Grd Liv Area 1,716
Originating Board BRIGHT
Year Built 2015
Annual Tax Amount $8,015
Tax Year 2024
Lot Size 1,913 Sqft
Acres 0.04
Property Description
whisking you to the White House in a mere 20 minutes and to Union station in 7 min to give easy access to The Capitol Building.
This 2015 Buzzuto-built gem offers a lifestyle of modern luxury and unparalleled
convenience. Stroll to vibrant shops, diverse dining, and an array of
cultural attractions, placing the best of DC at your doorstep.
Step inside to be greeted by sun-drenched open living, perfect for
entertaining or relaxing. The gourmet kitchen gleams with quartz
counters, a sprawling island, and top-tier appliances – your inner
chef will rejoice!
Retreat to the owner's suite, a true sanctuary with dual closets and a
spa-like bath. Two additional bedrooms, each with a private bath,
offer space for guests or a home office. Need more room to spread out?
Discover two bonus dens ideal for a media room, gym, or play area.
Ascend to your private rooftop oasis, where city views and fresh air
await. Imagine morning coffees, sunset cocktails, or starlit
gatherings – the possibilities are endless.
Gleaming hardwoods, a full-size garage with storage, and guest parking
complete this exceptional package. Don't miss your chance to own this
Brookland beauty, perfectly positioned for both city living and easy
commutes!
Location
State DC
County Washington
Rooms
Basement Fully Finished
Interior
Hot Water Electric
Heating Forced Air
Cooling Central A/C
Fireplaces Number 1
Fireplace Y
Heat Source Natural Gas
Exterior
Parking Features Covered Parking, Garage - Rear Entry
Garage Spaces 1.0
Amenities Available None
Water Access N
Accessibility None
Attached Garage 1
Total Parking Spaces 1
Garage Y
Building
Story 4
Foundation Other
Sewer Public Sewer
Water Public
Architectural Style Traditional
Level or Stories 4
Additional Building Above Grade, Below Grade
New Construction N
Schools
School District District Of Columbia Public Schools
Others
Pets Allowed Y
HOA Fee Include Common Area Maintenance
Senior Community No
Tax ID 3655//0835
Ownership Fee Simple
SqFt Source Estimated
Special Listing Condition Standard
Pets Allowed No Pet Restrictions

"My job is to find and attract mastery-based agents to the office, protect the culture, and make sure everyone is happy! "
1050 Industrial Dr #110, Middletown, Delaware, 19709, USA






