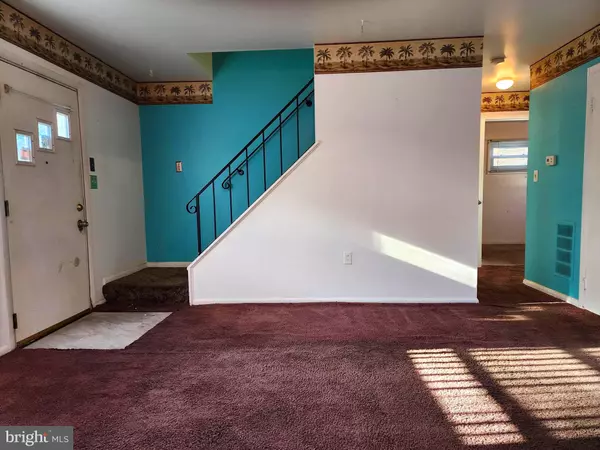5 Beds
2 Baths
1,755 SqFt
5 Beds
2 Baths
1,755 SqFt
Key Details
Property Type Single Family Home
Sub Type Detached
Listing Status Active
Purchase Type For Sale
Square Footage 1,755 sqft
Price per Sqft $284
Subdivision Stevens Park
MLS Listing ID MDAA2096724
Style Cape Cod
Bedrooms 5
Full Baths 2
HOA Y/N N
Abv Grd Liv Area 1,170
Originating Board BRIGHT
Year Built 1962
Annual Tax Amount $4,171
Tax Year 2024
Lot Size 8,920 Sqft
Acres 0.2
Property Description
Location
State MD
County Anne Arundel
Zoning RESIDENTIAL
Direction South
Rooms
Other Rooms Living Room, Bedroom 2, Bedroom 3, Bedroom 4, Bedroom 5, Kitchen, Family Room, Breakfast Room, Bedroom 1, Utility Room, Bathroom 2, Full Bath
Basement Connecting Stairway, Daylight, Partial, Daylight, Full, Full, Interior Access, Outside Entrance, Partially Finished, Rear Entrance, Sump Pump, Walkout Stairs, Windows
Main Level Bedrooms 2
Interior
Interior Features Bathroom - Tub Shower, Bathroom - Walk-In Shower, Carpet, Ceiling Fan(s), Combination Kitchen/Dining, Dining Area, Entry Level Bedroom, Kitchen - Table Space, Pantry
Hot Water Natural Gas
Heating Central
Cooling Central A/C, Ceiling Fan(s)
Flooring Fully Carpeted, Vinyl
Equipment Dryer - Electric, Dryer - Front Loading, Dual Flush Toilets, Oven/Range - Gas, Washer
Furnishings No
Fireplace N
Window Features Double Hung,Replacement,Screens,Storm,Vinyl Clad
Appliance Dryer - Electric, Dryer - Front Loading, Dual Flush Toilets, Oven/Range - Gas, Washer
Heat Source Natural Gas
Laundry Basement, Lower Floor, Washer In Unit, Dryer In Unit
Exterior
Exterior Feature Patio(s)
Garage Spaces 2.0
Fence Chain Link, Rear
Utilities Available Cable TV Available
Water Access N
Roof Type Shingle
Street Surface Black Top
Accessibility None
Porch Patio(s)
Road Frontage City/County
Total Parking Spaces 2
Garage N
Building
Lot Description Front Yard, Sloping, Rear Yard, Level
Story 1.5
Foundation Block
Sewer Public Sewer
Water Public
Architectural Style Cape Cod
Level or Stories 1.5
Additional Building Above Grade, Below Grade
Structure Type Dry Wall
New Construction N
Schools
School District Anne Arundel County Public Schools
Others
Pets Allowed Y
Senior Community No
Tax ID 020681501569000
Ownership Fee Simple
SqFt Source Assessor
Horse Property N
Special Listing Condition Standard
Pets Allowed No Pet Restrictions

"My job is to find and attract mastery-based agents to the office, protect the culture, and make sure everyone is happy! "
1050 Industrial Dr #110, Middletown, Delaware, 19709, USA






