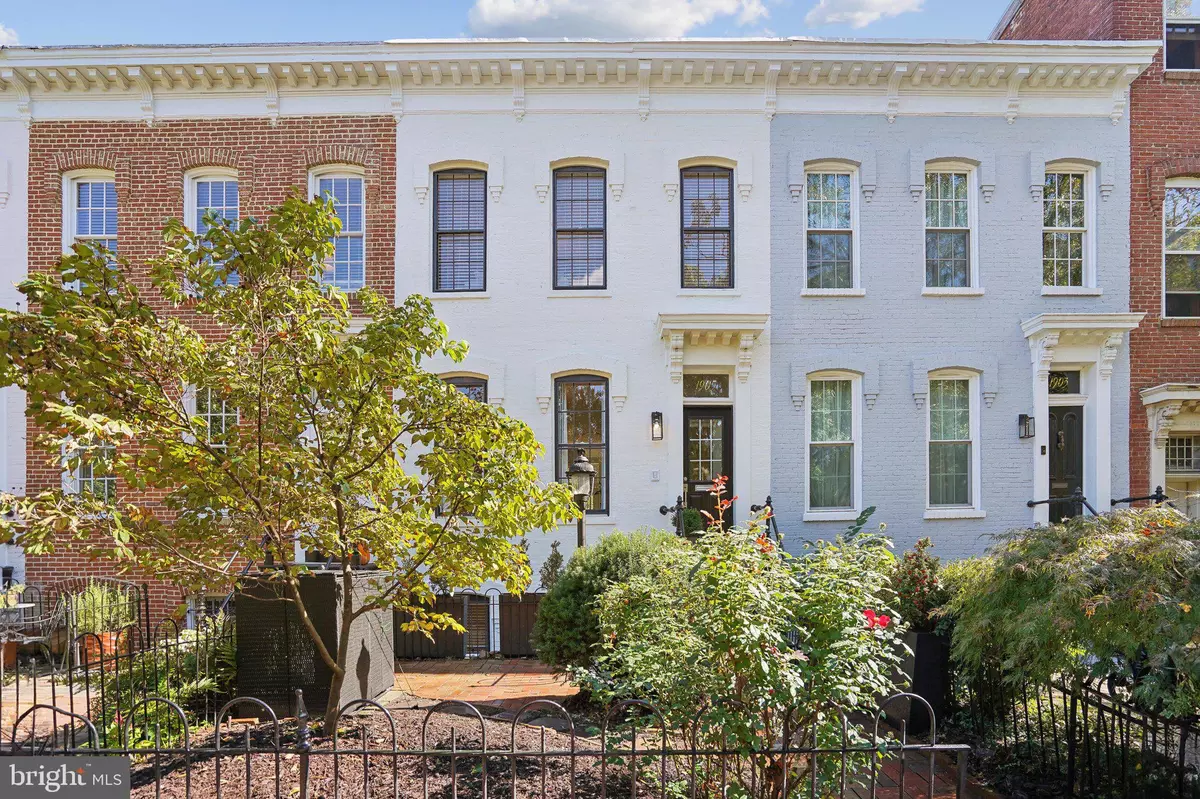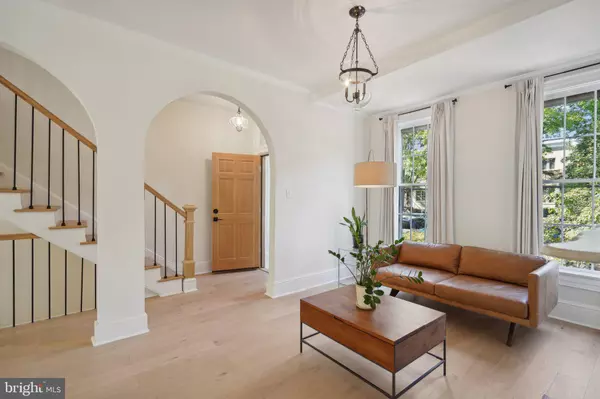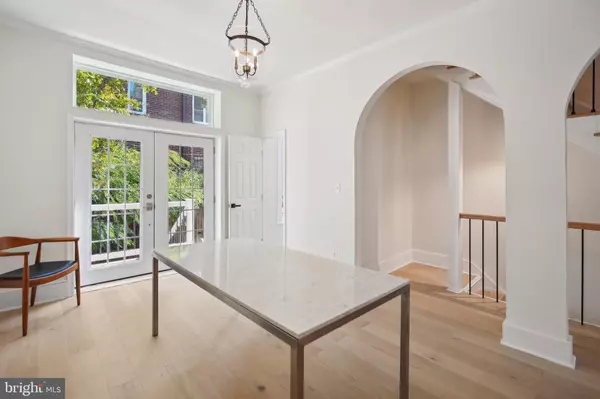3 Beds
2 Baths
1,670 SqFt
3 Beds
2 Baths
1,670 SqFt
Key Details
Property Type Townhouse
Sub Type Interior Row/Townhouse
Listing Status Active
Purchase Type For Sale
Square Footage 1,670 sqft
Price per Sqft $718
Subdivision Dupont Circle
MLS Listing ID DCDC2163638
Style Federal
Bedrooms 3
Full Baths 2
HOA Y/N N
Abv Grd Liv Area 1,152
Originating Board BRIGHT
Year Built 1876
Annual Tax Amount $7,771
Tax Year 2024
Lot Size 900 Sqft
Acres 0.02
Property Description
Boasting 3 spacious bedrooms, an open-concept layout, and a brand-new Trex deck, this home is designed for both entertaining and comfortable everyday living. Natural light streams through the main level, showcasing 13-foot ceilings, original marble fireplaces, and custom millwork, complemented by newly installed hardwood floors. A beautifully updated full bathroom adds convenience and style.
The lower-level English basement features exposed brick, wainscoting, and the kitchen with stainless steel appliances. Upstairs, two king-sized bedrooms and a separate office provide ample living space, while the updated bathroom boasts modern finishes. Outdoor living shines with a private backyard retreat and a welcoming front patio. Prime Location: Steps to Dupont Circle and U Street Metros, Starbucks, VIDA gym, Whole Foods, and acclaimed dining spots like Le Diplomate. Enjoy easy access to Meridian Hill Park and all the best of city living. This property is move-in ready, offering unmatched convenience and style. Don't miss your chance to make this exceptional Dupont Circle townhome yours—schedule a showing today!
Location
State DC
County Washington
Zoning R8-A
Rooms
Basement Fully Finished
Interior
Hot Water Natural Gas
Heating Radiator
Cooling Central A/C
Fireplaces Number 1
Fireplace Y
Heat Source Natural Gas
Exterior
Water Access N
Accessibility None
Garage N
Building
Story 3
Foundation Brick/Mortar
Sewer Public Sewer
Water Public
Architectural Style Federal
Level or Stories 3
Additional Building Above Grade, Below Grade
New Construction N
Schools
School District District Of Columbia Public Schools
Others
Senior Community No
Tax ID 0177/N/0803
Ownership Fee Simple
SqFt Source Assessor
Special Listing Condition Standard

"My job is to find and attract mastery-based agents to the office, protect the culture, and make sure everyone is happy! "
1050 Industrial Dr #110, Middletown, Delaware, 19709, USA






