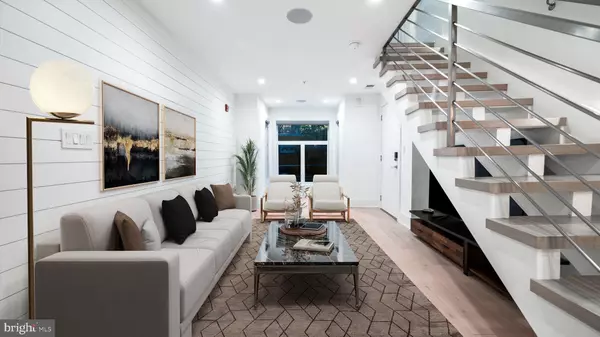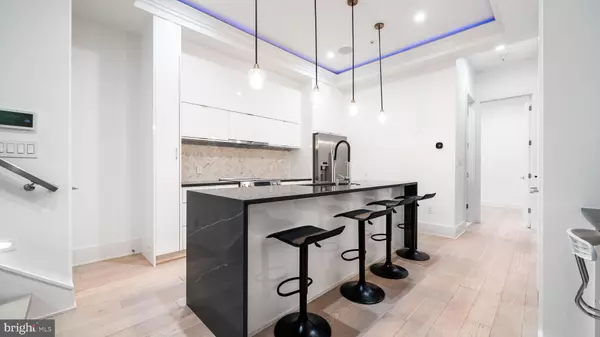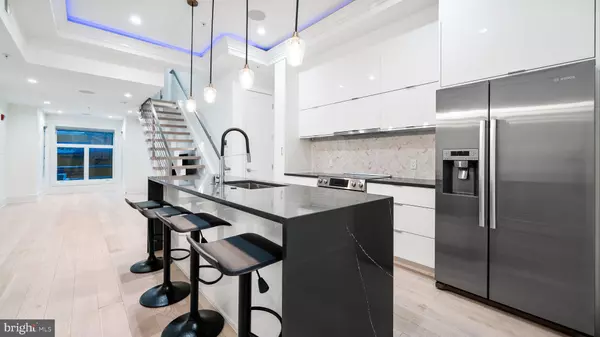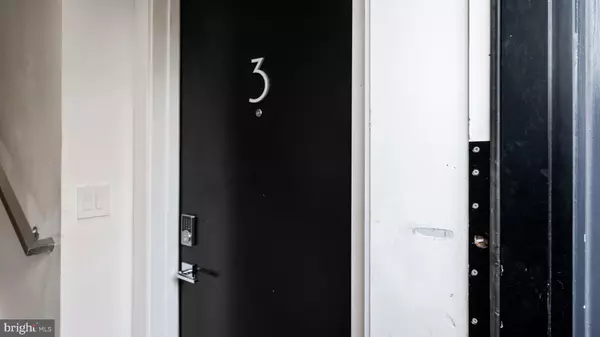2 Beds
2 Baths
1,010 SqFt
2 Beds
2 Baths
1,010 SqFt
Key Details
Property Type Condo
Sub Type Condo/Co-op
Listing Status Active
Purchase Type For Sale
Square Footage 1,010 sqft
Price per Sqft $593
Subdivision Bloomingdale
MLS Listing ID DCDC2161840
Style Contemporary
Bedrooms 2
Full Baths 2
Condo Fees $248/mo
HOA Y/N N
Abv Grd Liv Area 1,010
Originating Board BRIGHT
Year Built 1895
Annual Tax Amount $4,335
Tax Year 2024
Property Description
Step inside to be greeted by an open-concept living area flooded with natural light, featuring soaring ceilings, premium hardwood floors, and contemporary finishes. The gourmet kitchen is a chef's dream, equipped with sleek quartz countertops, high-end stainless steel appliances, custom cabinetry, and an oversized island—perfect for entertaining.
Upstairs, the serene primary suite offers a private retreat with a spa-like ensuite bath, complete with vanity and an oversized walk-in shower. One additional bedroom provides ample space for guests or a home office, complemented by a modern full bath.
Enjoy the convenience of in-unit laundry, and a private outdoor balcony space, perfect for relaxing or hosting friends. This condo is ideally situated just moments from Bloomingdale's charming cafes, restaurants, and parks, with easy access to public transit and all that downtown DC has to offer.
Don't miss the opportunity to live in one of the city's most sought-after neighborhoods!
Location
State DC
County Washington
Rooms
Main Level Bedrooms 1
Interior
Interior Features Entry Level Bedroom, Floor Plan - Open
Hot Water Electric
Heating Central
Cooling Central A/C
Flooring Wood
Equipment Built-In Microwave, Dishwasher, Dryer, Disposal, Dryer - Electric, Refrigerator, Stainless Steel Appliances, Stove, Washer, Washer - Front Loading, Dryer - Front Loading
Fireplace N
Appliance Built-In Microwave, Dishwasher, Dryer, Disposal, Dryer - Electric, Refrigerator, Stainless Steel Appliances, Stove, Washer, Washer - Front Loading, Dryer - Front Loading
Heat Source Electric
Exterior
Exterior Feature Deck(s), Balcony
Utilities Available Electric Available, Cable TV, Sewer Available, Water Available
Amenities Available None
Water Access N
Accessibility None
Porch Deck(s), Balcony
Garage N
Building
Story 2
Unit Features Garden 1 - 4 Floors
Sewer Public Sewer
Water Public
Architectural Style Contemporary
Level or Stories 2
Additional Building Above Grade, Below Grade
New Construction N
Schools
School District District Of Columbia Public Schools
Others
Pets Allowed Y
HOA Fee Include Water,Sewer,Trash,Snow Removal,Common Area Maintenance
Senior Community No
Tax ID 3101//2020
Ownership Condominium
Acceptable Financing Conventional, Cash, VA
Listing Terms Conventional, Cash, VA
Financing Conventional,Cash,VA
Special Listing Condition Standard
Pets Allowed No Pet Restrictions

"My job is to find and attract mastery-based agents to the office, protect the culture, and make sure everyone is happy! "
1050 Industrial Dr #110, Middletown, Delaware, 19709, USA






