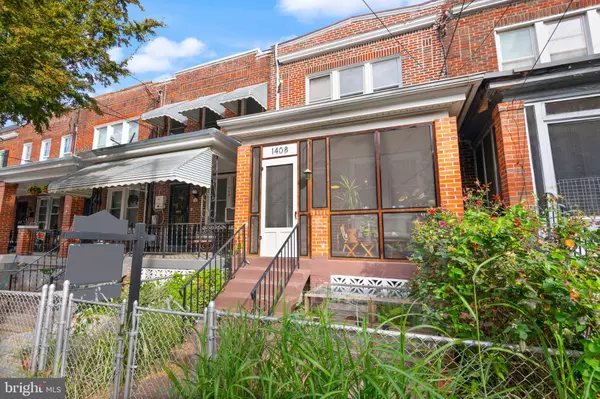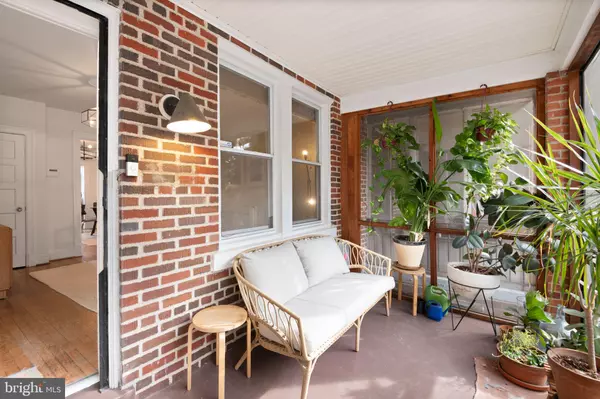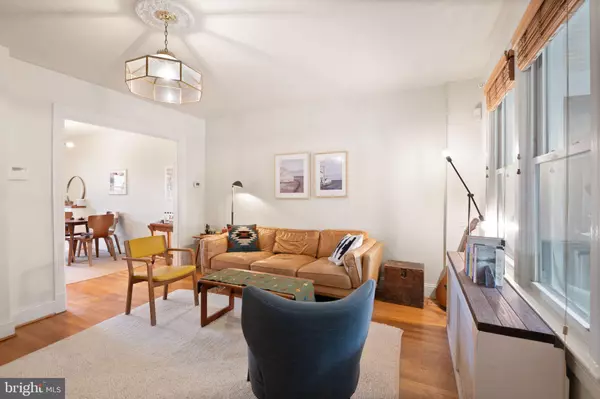2 Beds
1 Bath
960 SqFt
2 Beds
1 Bath
960 SqFt
Key Details
Property Type Townhouse
Sub Type Interior Row/Townhouse
Listing Status Active
Purchase Type For Sale
Square Footage 960 sqft
Price per Sqft $411
Subdivision Anacostia
MLS Listing ID DCDC2164918
Style Federal
Bedrooms 2
Full Baths 1
HOA Y/N N
Abv Grd Liv Area 960
Originating Board BRIGHT
Year Built 1925
Annual Tax Amount $1,655
Tax Year 2024
Lot Size 1,120 Sqft
Acres 0.03
Property Description
The back of the first floor provides a flexible area that could serve as a home office, cozy sitting room, or even a creative space, while the screened front porch is a welcoming spot to relax and enjoy the outdoors without the hassle of bugs. Upstairs, two spacious bedrooms await, each offering comfort and plenty of light. The back bedroom includes a bonus space that could easily be transformed into an additional sitting area or even a walk-in closet, offering flexibility as your needs evolve. The newly remodeled bathroom feels straight out of a magazine, with the paint barely dry, combining modern luxury with timeless style.
Downstairs, the basement offers even more living space and a utility room for added convenience. Major updates and repairs have been taken care of, including a full roof replacement, a new boiler installed 9 years ago, and the front of the house being repointed. The home is outfitted with a ductless mini-split system for efficient heating and cooling, as well as a radiant heat system to take the edge off the coldest nights, ensuring year-round comfort. The owned solar panels produce more energy than the home uses, with the extra revenue covering the gas bill, meaning essentially no energy costs.
Just outside the Anacostia Historic Zone, this home allows you to enjoy the neighborhood's rich traditional beauty while still having the freedom to update as you please. Located near downtown Anacostia, you're minutes from local favorites like Busboys and Poets and well-positioned for easy access to Capitol Hill and Barracks Row via the 11th Street Bridge. Plus, with the exciting development of the 11th Street Bridge Park, the area's connection to the rest of DC is only growing.
Location
State DC
County Washington
Zoning SEE DC ZONING MAP
Rooms
Basement Rear Entrance, Improved
Interior
Interior Features Floor Plan - Traditional, Wood Floors
Hot Water Electric
Heating Heat Pump(s), Radiant, Forced Air
Cooling Ductless/Mini-Split
Flooring Hardwood, Vinyl, Other
Equipment Disposal, Microwave, Oven/Range - Gas, Refrigerator, Dishwasher
Fireplace N
Appliance Disposal, Microwave, Oven/Range - Gas, Refrigerator, Dishwasher
Heat Source Natural Gas
Laundry Washer In Unit, Dryer In Unit, Has Laundry, Basement
Exterior
Water Access N
Accessibility None
Garage N
Building
Story 3
Foundation Slab
Sewer Public Sewer
Water Public
Architectural Style Federal
Level or Stories 3
Additional Building Above Grade, Below Grade
New Construction N
Schools
School District District Of Columbia Public Schools
Others
Senior Community No
Tax ID 5604//0150
Ownership Fee Simple
SqFt Source Assessor
Acceptable Financing Cash, Conventional, FHA, VA
Listing Terms Cash, Conventional, FHA, VA
Financing Cash,Conventional,FHA,VA
Special Listing Condition Standard

"My job is to find and attract mastery-based agents to the office, protect the culture, and make sure everyone is happy! "
1050 Industrial Dr #110, Middletown, Delaware, 19709, USA






