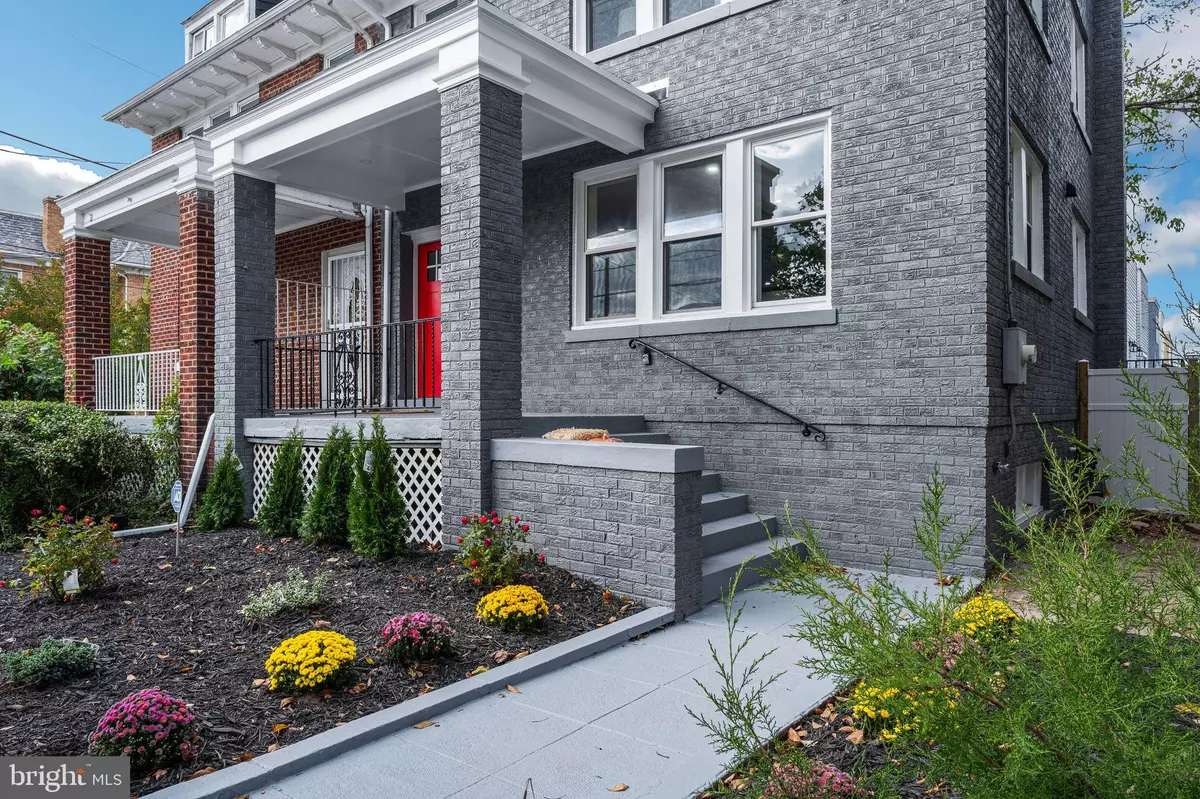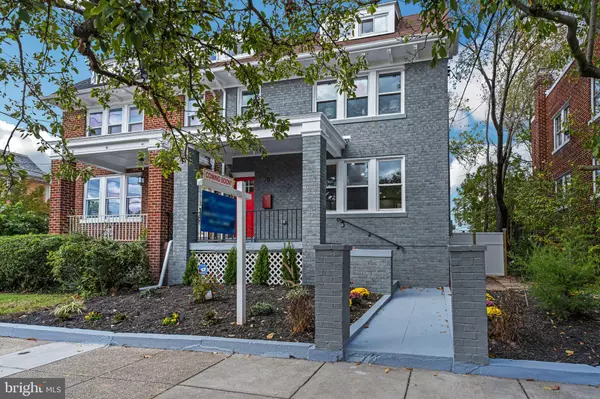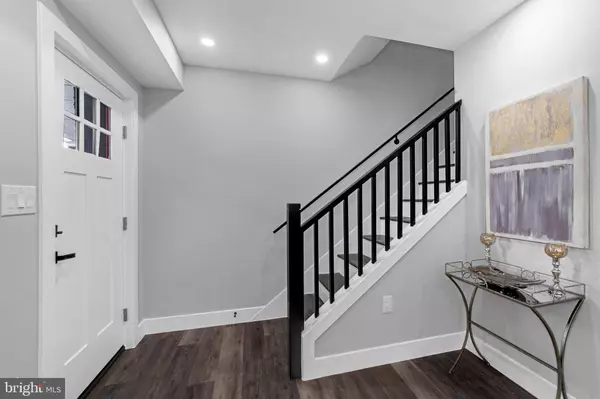4 Beds
4 Baths
2,039 SqFt
4 Beds
4 Baths
2,039 SqFt
OPEN HOUSE
Sat Jan 25, 12:00pm - 2:00pm
Key Details
Property Type Single Family Home, Townhouse
Sub Type Twin/Semi-Detached
Listing Status Active
Purchase Type For Sale
Square Footage 2,039 sqft
Price per Sqft $392
Subdivision Brightwood
MLS Listing ID DCDC2164546
Style Colonial
Bedrooms 4
Full Baths 3
Half Baths 1
HOA Y/N N
Abv Grd Liv Area 1,488
Originating Board BRIGHT
Year Built 1934
Annual Tax Amount $15,949
Tax Year 2024
Lot Size 2,015 Sqft
Acres 0.05
Property Description
This is a fantastic opportunity to own a beautifully renovated semi-detached home at an incredible value!
Welcome to this stunning semi-detached home! This beautiful home has been fully renovated. Boasting an abundance of natural light. This inviting sanctuary offers plenty of space to be called home. This home is located in the sought after Brightwood neighborhood. The kitchen features beautiful high end quartz countertops with upgraded premium stainless steel appliances, a huge island with space for seating. Upstairs you will find the primary en suite with a spa like experience, bath accommodates two people with waterfall showers. There are two more bedrooms and hall bath for a family or guests. The basement has a large family/recreation room, bedroom and full bath. The basement has a walk out exit to your off street parking for two cars. Basement is perfect for for rental income, in-law suite or an au pair. There is a private yard with a brick patio just ready for relaxation and entertainment! Gems of the neighborhood include Walter Reed Whole Foods and retailers, Moreland's Tavern, Takoma Park Rec Center, Takoma Park Farmers Market, Fort Slocum Park, Rock Creek Park, walking distance to retail shopping, restaurants and great entertainment!
Location
State DC
County Washington
Zoning R2
Rooms
Basement Full, Walkout Stairs
Interior
Interior Features Breakfast Area, Kitchen - Gourmet, Kitchen - Island, Recessed Lighting, Wood Floors, Combination Dining/Living, Floor Plan - Open
Hot Water Electric
Heating Hot Water
Cooling Central A/C
Equipment Refrigerator, Stove, Built-In Microwave, Dishwasher, Disposal, Icemaker, Washer, Dryer
Fireplace N
Appliance Refrigerator, Stove, Built-In Microwave, Dishwasher, Disposal, Icemaker, Washer, Dryer
Heat Source Natural Gas
Laundry Upper Floor
Exterior
Exterior Feature Porch(es), Patio(s)
Garage Spaces 2.0
Fence Rear, Privacy
Water Access N
Accessibility None
Porch Porch(es), Patio(s)
Total Parking Spaces 2
Garage N
Building
Lot Description Front Yard, Rear Yard
Story 3
Foundation Slab
Sewer Public Sewer
Water Public
Architectural Style Colonial
Level or Stories 3
Additional Building Above Grade, Below Grade
New Construction N
Schools
School District District Of Columbia Public Schools
Others
Pets Allowed Y
Senior Community No
Tax ID 3160//0092
Ownership Fee Simple
SqFt Source Assessor
Acceptable Financing Cash, Conventional, FHA, VA
Horse Property N
Listing Terms Cash, Conventional, FHA, VA
Financing Cash,Conventional,FHA,VA
Special Listing Condition Standard
Pets Allowed No Pet Restrictions

"My job is to find and attract mastery-based agents to the office, protect the culture, and make sure everyone is happy! "
1050 Industrial Dr #110, Middletown, Delaware, 19709, USA






