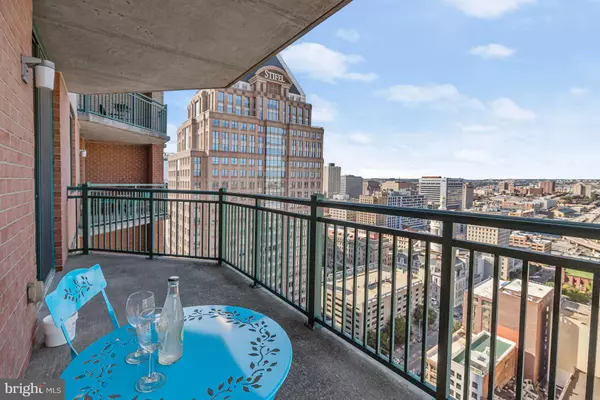2 Beds
2 Baths
977 SqFt
2 Beds
2 Baths
977 SqFt
Key Details
Property Type Condo
Sub Type Condo/Co-op
Listing Status Active
Purchase Type For Sale
Square Footage 977 sqft
Price per Sqft $230
Subdivision Water Street Condominiums
MLS Listing ID MDBA2143888
Style Unit/Flat
Bedrooms 2
Full Baths 2
Condo Fees $910/mo
HOA Y/N N
Abv Grd Liv Area 977
Originating Board BRIGHT
Year Built 2008
Annual Tax Amount $4,840
Tax Year 2024
Property Description
The resort-like amenities include two pools, a fitness room, a lounge/ party room, a concierge, and a business center. Experience convenience at its finest with the Inner Harbor, M&T Stadium, Camden Yards, and public transportation, all within a short distance and an onsite parking garage.
Arrive in the lobby, pass the concierge and package delivery area, take the elevator to the 28th floor and experience this home with breathtaking city views! The open-concept main level provides an ideal setting for entertaining, with a balcony overlooking the City. The unit includes crown molding, gorgeous luxury vinyl plank flooring, and a gas-burning fireplace for cozy evenings. Let the gourmet kitchen entice culinary creations featuring a center island with a breakfast bar, sleek modern appliances, storage, a sizable pantry, and granite counters. Relax and unwind in the spacious primary bedroom suite, highlighted by a walk-in closet with an ensuite boasting a soaking tub and a walk-in shower. An additional bedroom and full bath complete the sleeping quarters. The condo also has in-unit laundry and an additional storage unit just down the hall. Onsite parking and its convenience to the subway, MARC train, & major commuter routes I395, I-695, and I-95 make this a must-see property. Schedule your visit today! Contact us for details about assuming this FHA loan with a 2.625% interest rate.
Location
State MD
County Baltimore City
Zoning R
Direction South
Rooms
Other Rooms Living Room, Dining Room, Primary Bedroom, Bedroom 2, Kitchen, Foyer
Main Level Bedrooms 2
Interior
Interior Features Breakfast Area, Dining Area, Entry Level Bedroom, Floor Plan - Open, Primary Bath(s), Recessed Lighting, Bathroom - Stall Shower, Bathroom - Tub Shower, Upgraded Countertops, Wood Floors, Crown Moldings, Kitchen - Eat-In, Kitchen - Island, Bathroom - Soaking Tub, Walk-in Closet(s)
Hot Water Natural Gas
Heating Central, Forced Air
Cooling Central A/C
Flooring Hardwood, Ceramic Tile
Fireplaces Number 1
Fireplaces Type Gas/Propane, Mantel(s)
Equipment Built-In Microwave, Dishwasher, Disposal, Dryer, Refrigerator, Washer, Freezer, Icemaker, Oven - Self Cleaning, Oven/Range - Gas
Fireplace Y
Window Features Double Pane,Screens
Appliance Built-In Microwave, Dishwasher, Disposal, Dryer, Refrigerator, Washer, Freezer, Icemaker, Oven - Self Cleaning, Oven/Range - Gas
Heat Source Natural Gas
Laundry Dryer In Unit, Has Laundry, Hookup, Main Floor, Washer In Unit
Exterior
Exterior Feature Balcony
Parking Features Other
Garage Spaces 1.0
Parking On Site 1
Amenities Available Concierge, Community Center, Elevator, Exercise Room, Fitness Center, Meeting Room, Recreational Center, Swimming Pool, Security
Water Access N
View City
Roof Type Unknown
Accessibility Level Entry - Main
Porch Balcony
Total Parking Spaces 1
Garage Y
Building
Story 1
Unit Features Hi-Rise 9+ Floors
Sewer Public Sewer
Water Public
Architectural Style Unit/Flat
Level or Stories 1
Additional Building Above Grade, Below Grade
Structure Type Dry Wall
New Construction N
Schools
Elementary Schools Call School Board
Middle Schools Call School Board
High Schools Call School Board
School District Baltimore City Public Schools
Others
Pets Allowed Y
HOA Fee Include Pool(s),Common Area Maintenance,Ext Bldg Maint,Management
Senior Community No
Tax ID 0304111350 282
Ownership Condominium
Security Features Desk in Lobby,Doorman,Main Entrance Lock,Smoke Detector,Sprinkler System - Indoor
Special Listing Condition Standard
Pets Allowed Case by Case Basis, Number Limit

"My job is to find and attract mastery-based agents to the office, protect the culture, and make sure everyone is happy! "
1050 Industrial Dr #110, Middletown, Delaware, 19709, USA






