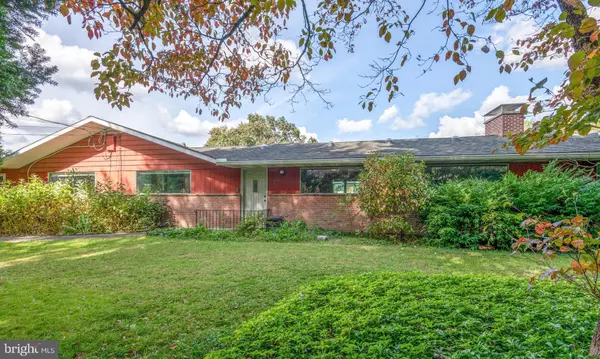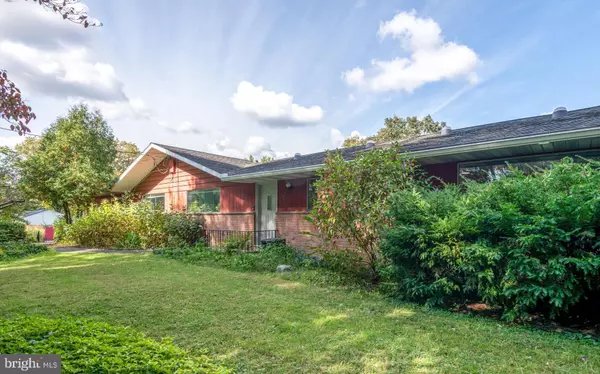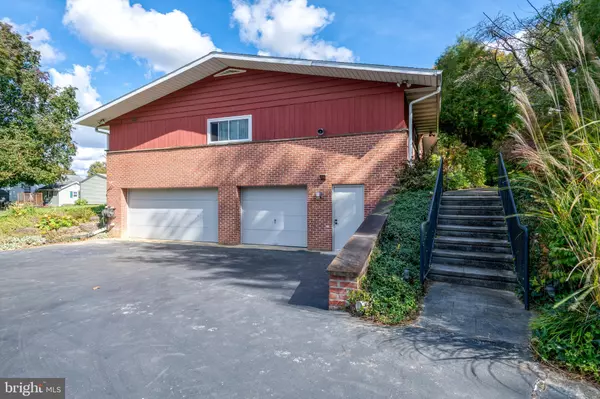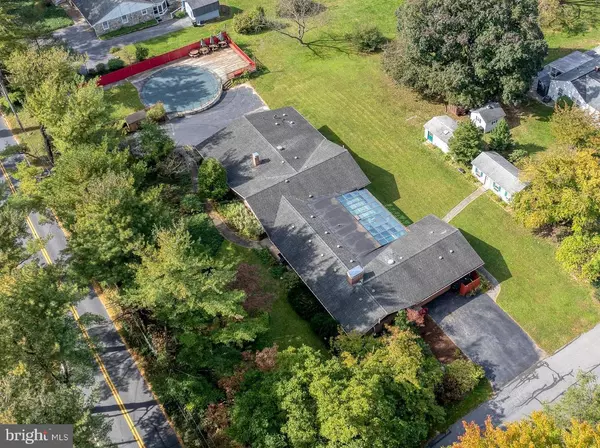6 Beds
6 Baths
4,922 SqFt
6 Beds
6 Baths
4,922 SqFt
Key Details
Property Type Single Family Home
Sub Type Detached
Listing Status Pending
Purchase Type For Sale
Square Footage 4,922 sqft
Price per Sqft $142
Subdivision None Available
MLS Listing ID PALA2057798
Style Mid-Century Modern,Ranch/Rambler
Bedrooms 6
Full Baths 5
Half Baths 1
HOA Y/N N
Abv Grd Liv Area 3,860
Originating Board BRIGHT
Year Built 1959
Annual Tax Amount $7,348
Tax Year 2024
Lot Size 0.820 Acres
Acres 0.82
Lot Dimensions 0.00 x 0.00
Property Description
Location
State PA
County Lancaster
Area East Lampeter Twp (10531)
Zoning RESIDENTIAL
Direction East
Rooms
Basement Daylight, Full, Garage Access, Heated, Improved, Interior Access, Outside Entrance, Sump Pump, Windows, Workshop, Other
Main Level Bedrooms 6
Interior
Interior Features Attic, Bar, Bathroom - Tub Shower, Bathroom - Walk-In Shower, Breakfast Area, Built-Ins, Butlers Pantry, Carpet, Cedar Closet(s), Ceiling Fan(s), Combination Dining/Living, Dining Area, Entry Level Bedroom, Floor Plan - Open, Kitchen - Eat-In, Kitchenette, Pantry, Primary Bath(s), Recessed Lighting, Sauna, Skylight(s), Solar Tube(s), Studio, Upgraded Countertops, Walk-in Closet(s), Wet/Dry Bar, Window Treatments, Other
Hot Water Natural Gas
Heating Forced Air
Cooling Central A/C
Flooring Ceramic Tile, Carpet
Fireplaces Number 2
Fireplaces Type Double Sided, Wood
Inclusions Kitchen refrigerators
Equipment Built-In Microwave, Built-In Range, Commercial Range, Cooktop, Dishwasher, Disposal, Dryer, Microwave, Range Hood, Refrigerator, Washer, Water Heater
Fireplace Y
Window Features Casement,Double Pane,Green House,Replacement,Screens,Skylights,Sliding,Storm
Appliance Built-In Microwave, Built-In Range, Commercial Range, Cooktop, Dishwasher, Disposal, Dryer, Microwave, Range Hood, Refrigerator, Washer, Water Heater
Heat Source Natural Gas
Laundry Main Floor, Lower Floor
Exterior
Exterior Feature Deck(s), Patio(s)
Parking Features Garage - Side Entry, Basement Garage, Built In, Garage Door Opener, Inside Access, Oversized
Garage Spaces 10.0
Fence Partially
Pool Domestic Water, Fenced, Filtered, In Ground, Vinyl, Other
Utilities Available Cable TV Available, Phone Available
Water Access N
View Garden/Lawn
Roof Type Architectural Shingle,Rubber
Accessibility 32\"+ wide Doors, Mobility Improvements, Ramp - Main Level
Porch Deck(s), Patio(s)
Attached Garage 5
Total Parking Spaces 10
Garage Y
Building
Lot Description Corner, Front Yard, Level, Partly Wooded, Poolside, Rear Yard, SideYard(s), Other
Story 1
Foundation Active Radon Mitigation, Block
Sewer Public Sewer
Water Public, Well
Architectural Style Mid-Century Modern, Ranch/Rambler
Level or Stories 1
Additional Building Above Grade, Below Grade
Structure Type Plaster Walls
New Construction N
Schools
Elementary Schools Fritz
Middle Schools Conestoga Valley
High Schools Conestoga Valley
School District Conestoga Valley
Others
Senior Community No
Tax ID 310-97016-0-0000
Ownership Fee Simple
SqFt Source Assessor
Acceptable Financing Cash, Conventional, FHA, VA
Listing Terms Cash, Conventional, FHA, VA
Financing Cash,Conventional,FHA,VA
Special Listing Condition Standard

"My job is to find and attract mastery-based agents to the office, protect the culture, and make sure everyone is happy! "
1050 Industrial Dr #110, Middletown, Delaware, 19709, USA






