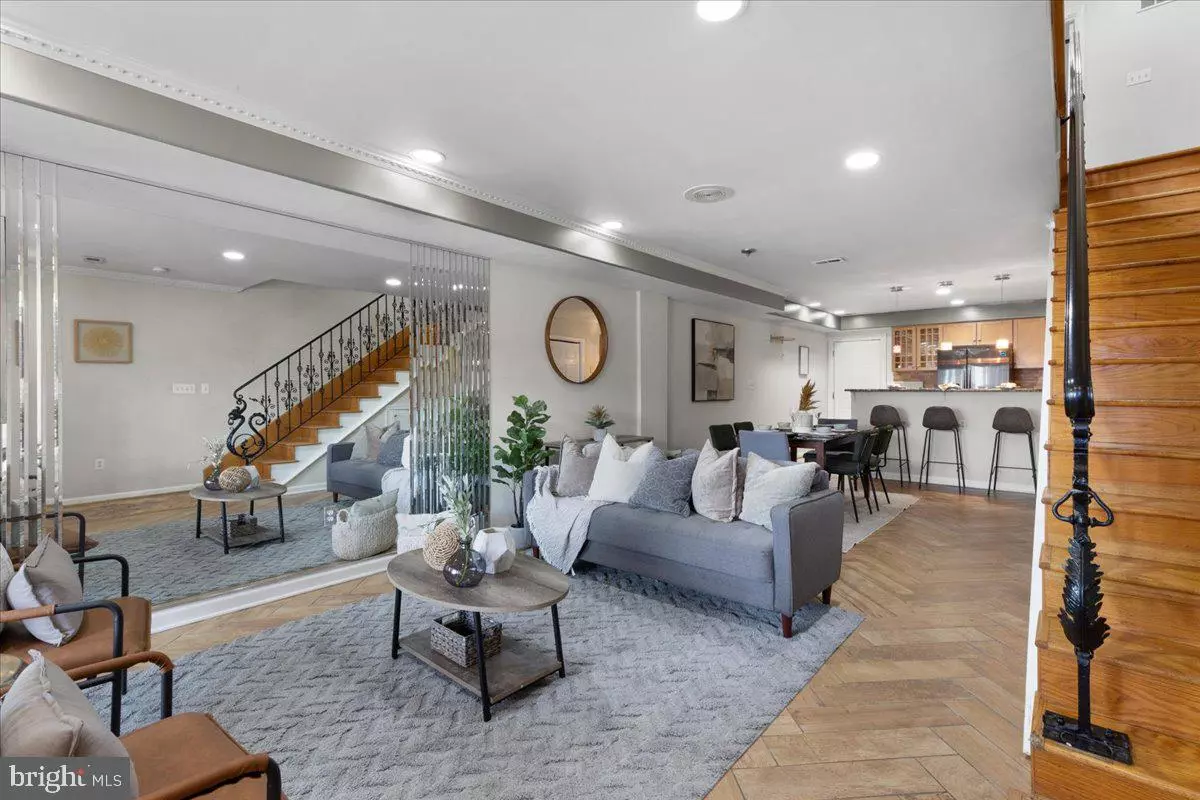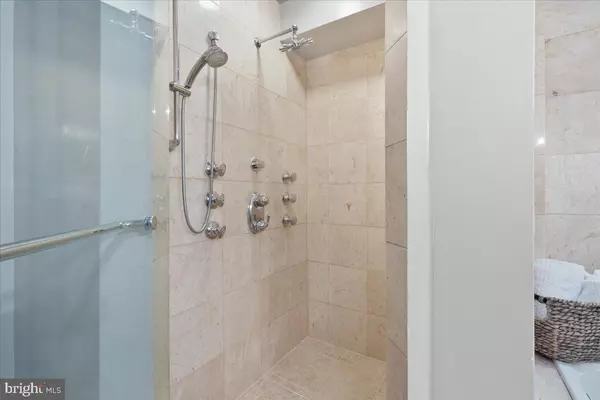3 Beds
3 Baths
2,388 SqFt
3 Beds
3 Baths
2,388 SqFt
Key Details
Property Type Townhouse
Sub Type Interior Row/Townhouse
Listing Status Under Contract
Purchase Type For Sale
Square Footage 2,388 sqft
Price per Sqft $293
Subdivision Brookland
MLS Listing ID DCDC2165470
Style Victorian,Contemporary,Colonial
Bedrooms 3
Full Baths 2
Half Baths 1
HOA Y/N N
Abv Grd Liv Area 2,388
Originating Board BRIGHT
Year Built 1915
Annual Tax Amount $8,022
Tax Year 2023
Lot Size 808 Sqft
Acres 0.02
Property Description
Location
State DC
County Washington
Zoning RES
Rooms
Other Rooms Primary Bedroom, Laundry, Primary Bathroom
Interior
Interior Features Breakfast Area, Ceiling Fan(s), Chair Railings, Combination Dining/Living, Combination Kitchen/Dining, Combination Kitchen/Living, Crown Moldings, Dining Area, Floor Plan - Open, Kitchen - Galley, Kitchen - Gourmet, Pantry, Primary Bath(s), Recessed Lighting, Skylight(s), Bathroom - Soaking Tub, Sound System, Upgraded Countertops, WhirlPool/HotTub, Window Treatments, Wood Floors
Hot Water Electric
Heating Forced Air
Cooling Central A/C
Flooring Ceramic Tile, Hardwood
Equipment Built-In Microwave, Dishwasher, Disposal, Refrigerator, Stove, Washer/Dryer Hookups Only
Fireplace N
Window Features Bay/Bow,Atrium,Skylights
Appliance Built-In Microwave, Dishwasher, Disposal, Refrigerator, Stove, Washer/Dryer Hookups Only
Heat Source Natural Gas
Laundry Upper Floor, Hookup
Exterior
Exterior Feature Balcony, Balconies- Multiple, Brick
Parking Features Garage - Front Entry, Additional Storage Area
Garage Spaces 5.0
Fence Privacy, Wrought Iron
Utilities Available Cable TV Available
Water Access N
Roof Type Flat
Accessibility None
Porch Balcony, Balconies- Multiple, Brick
Total Parking Spaces 5
Garage Y
Building
Story 3
Foundation Concrete Perimeter
Sewer Public Sewer
Water Public
Architectural Style Victorian, Contemporary, Colonial
Level or Stories 3
Additional Building Above Grade, Below Grade
Structure Type Dry Wall,9'+ Ceilings,High
New Construction N
Schools
Middle Schools Langley Elementary School
High Schools Cardozo Education Campus
School District District Of Columbia Public Schools
Others
Pets Allowed Y
Senior Community No
Tax ID 3503//0032
Ownership Fee Simple
SqFt Source Estimated
Acceptable Financing Cash, Conventional, FHA, VA, FHA 203(k), FHA 203(b)
Horse Property N
Listing Terms Cash, Conventional, FHA, VA, FHA 203(k), FHA 203(b)
Financing Cash,Conventional,FHA,VA,FHA 203(k),FHA 203(b)
Special Listing Condition Standard
Pets Allowed No Pet Restrictions

"My job is to find and attract mastery-based agents to the office, protect the culture, and make sure everyone is happy! "
1050 Industrial Dr #110, Middletown, Delaware, 19709, USA






