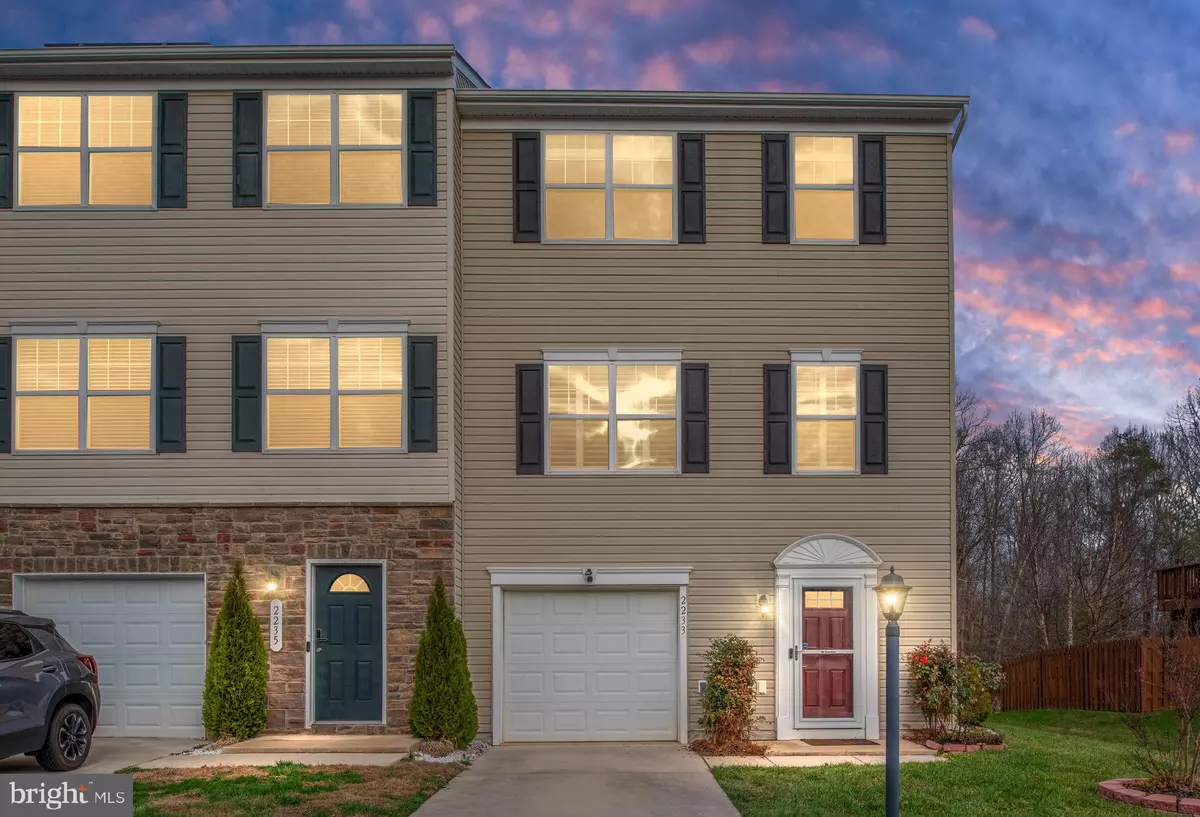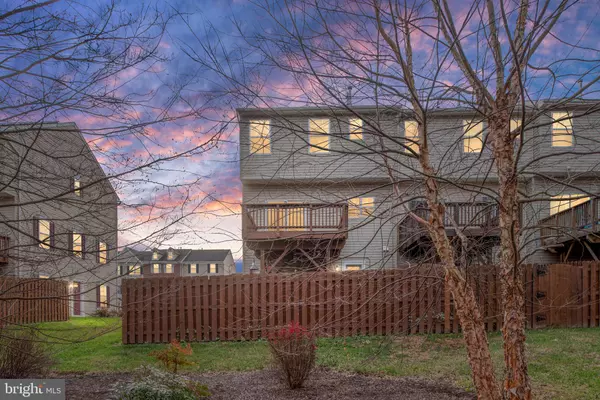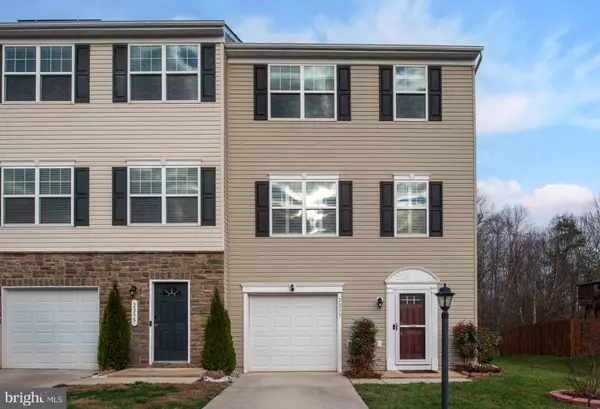4 Beds
4 Baths
2,036 SqFt
4 Beds
4 Baths
2,036 SqFt
Key Details
Property Type Townhouse
Sub Type End of Row/Townhouse
Listing Status Under Contract
Purchase Type For Sale
Square Footage 2,036 sqft
Price per Sqft $208
Subdivision Mallard Landing
MLS Listing ID VASP2028250
Style Traditional
Bedrooms 4
Full Baths 3
Half Baths 1
HOA Fees $195/qua
HOA Y/N Y
Abv Grd Liv Area 1,540
Originating Board BRIGHT
Year Built 2018
Annual Tax Amount $2,303
Tax Year 2022
Lot Size 2,835 Sqft
Acres 0.07
Property Description
The heart of the home is the kitchen, featuring sleek granite countertops, stainless steel appliances, and ample cabinetry space—ideal for preparing meals and hosting guests. A convenient breakfast bar and dining area seamlessly flow into the expansive living room, creating an inviting space for everyday living.
Step outside onto the private deck, where you can enjoy morning coffee or evening sunsets. The fenced-in backyard offers a safe and secluded space for outdoor activities or gardening. Plus, the home is equipped with energy-efficient solar panels, helping to reduce utility costs while supporting sustainability.
The spacious master suite includes a walk-in closet and a luxurious ensuite bathroom, complete with a soaking tub, separate shower, and double vanity. Three additional bedrooms and two more full bathrooms provide plenty of room for family, guests, or a home office.
Other highlights include a 1-car garage, additional parking space, and proximity to shopping, dining, and major commuter routes, as well as the VRE. Whether you're relaxing at home or exploring the vibrant neighborhood, this home offers convenience and comfort at every turn. Don't miss your chance to own this stunning townhome—schedule your private tour today!
Location
State VA
County Spotsylvania
Zoning R8*
Rooms
Basement Daylight, Full, Fully Finished, Garage Access, Interior Access, Outside Entrance, Poured Concrete, Rear Entrance, Walkout Level
Interior
Hot Water Natural Gas
Heating Central, Heat Pump(s)
Cooling Ceiling Fan(s), Central A/C, Programmable Thermostat
Flooring Carpet, Luxury Vinyl Plank
Fireplaces Number 1
Fireplaces Type Gas/Propane, Mantel(s)
Equipment Built-In Microwave, Dishwasher, Disposal, Exhaust Fan, Oven/Range - Gas, Refrigerator
Furnishings No
Fireplace Y
Appliance Built-In Microwave, Dishwasher, Disposal, Exhaust Fan, Oven/Range - Gas, Refrigerator
Heat Source Electric
Laundry Upper Floor, Hookup
Exterior
Exterior Feature Deck(s)
Parking Features Garage - Front Entry, Garage Door Opener, Inside Access
Garage Spaces 4.0
Fence Rear, Wood
Utilities Available Natural Gas Available
Water Access N
Accessibility None
Porch Deck(s)
Attached Garage 1
Total Parking Spaces 4
Garage Y
Building
Story 2
Foundation Concrete Perimeter
Sewer Public Sewer
Water Public
Architectural Style Traditional
Level or Stories 2
Additional Building Above Grade, Below Grade
New Construction N
Schools
School District Spotsylvania County Public Schools
Others
Senior Community No
Tax ID 38-4-79-
Ownership Fee Simple
SqFt Source Assessor
Acceptable Financing Cash, Conventional, FHA, VA
Horse Property N
Listing Terms Cash, Conventional, FHA, VA
Financing Cash,Conventional,FHA,VA
Special Listing Condition Standard

"My job is to find and attract mastery-based agents to the office, protect the culture, and make sure everyone is happy! "
1050 Industrial Dr #110, Middletown, Delaware, 19709, USA






