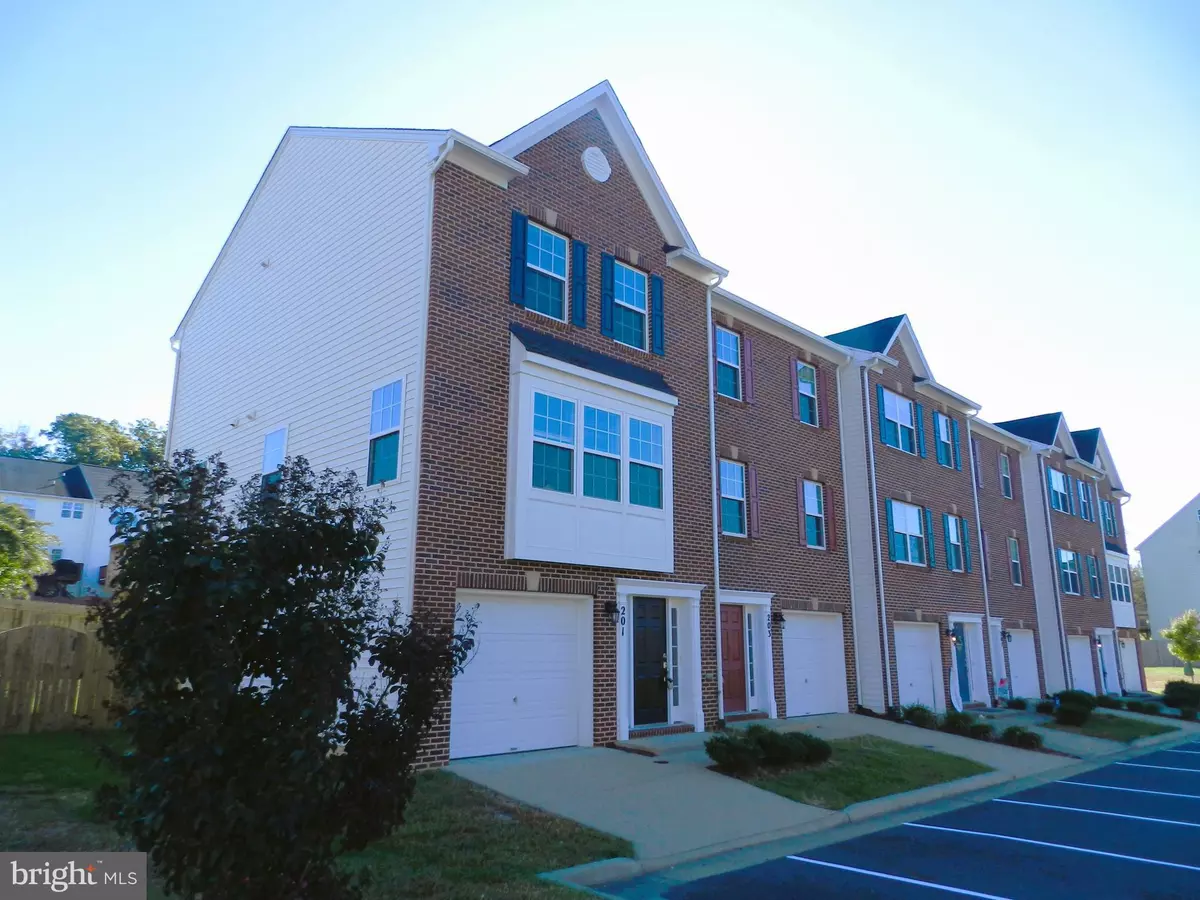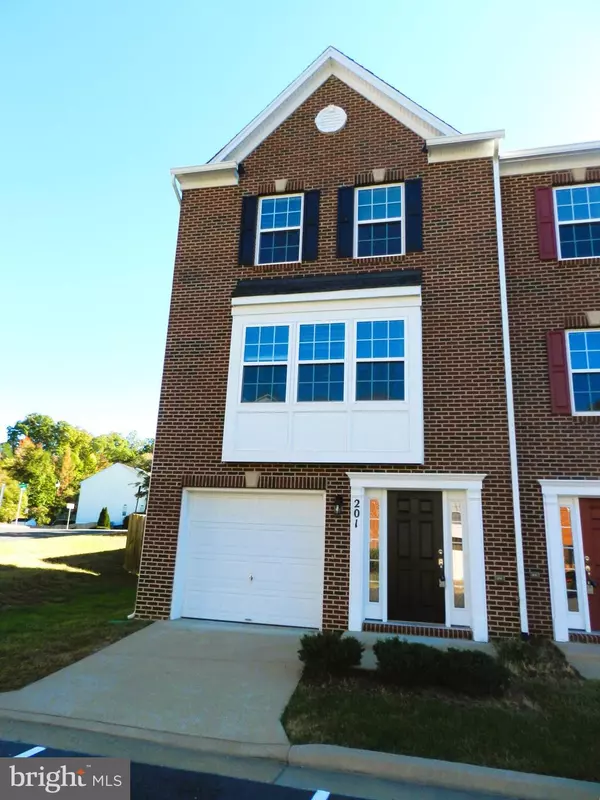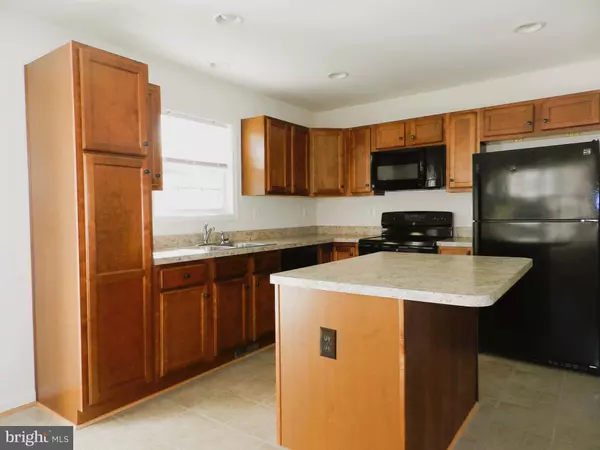3 Beds
4 Baths
1,754 SqFt
3 Beds
4 Baths
1,754 SqFt
Key Details
Property Type Townhouse
Sub Type End of Row/Townhouse
Listing Status Under Contract
Purchase Type For Sale
Square Footage 1,754 sqft
Price per Sqft $236
Subdivision Heather Hills/Brightfld
MLS Listing ID VAST2033752
Style Colonial
Bedrooms 3
Full Baths 2
Half Baths 2
HOA Fees $282/qua
HOA Y/N Y
Abv Grd Liv Area 1,754
Originating Board BRIGHT
Year Built 2015
Annual Tax Amount $2,432
Tax Year 2022
Lot Size 2,914 Sqft
Acres 0.07
Property Description
Great South Stafford location. Three level above ground END UNIT townhome with one car garage. Three Bedrooms 2 full and 2 half baths. The kitchen has an oversized island. Comfortable and inviting with an open floor plan-you will settle right into place in no time. Vaulted ceilings on the upper level BEDROOMS. Professionally repainted neutral colors & brand new carpets throughout! Privacy & convenience-rear yard has full privacy fencing and large deck for entertaining & cookouts. Come view this home its all ready and waiting for a new owner!!
Location
State VA
County Stafford
Zoning R2
Rooms
Other Rooms Living Room, Dining Room, Primary Bedroom, Bedroom 2, Bedroom 3, Kitchen, Family Room
Interior
Interior Features Combination Kitchen/Dining, Primary Bath(s), Window Treatments, Carpet, Ceiling Fan(s), Combination Kitchen/Living, Kitchen - Island
Hot Water Electric
Heating Forced Air
Cooling Central A/C
Equipment Washer/Dryer Hookups Only, Dishwasher, Microwave, Stove, Refrigerator, Disposal, Icemaker
Fireplace N
Appliance Washer/Dryer Hookups Only, Dishwasher, Microwave, Stove, Refrigerator, Disposal, Icemaker
Heat Source Natural Gas
Exterior
Exterior Feature Deck(s)
Parking Features Garage - Front Entry
Garage Spaces 1.0
Fence Rear, Privacy
Water Access N
Accessibility None
Porch Deck(s)
Attached Garage 1
Total Parking Spaces 1
Garage Y
Building
Story 3
Foundation Slab
Sewer Public Sewer
Water Public
Architectural Style Colonial
Level or Stories 3
Additional Building Above Grade, Below Grade
Structure Type Vaulted Ceilings
New Construction N
Schools
School District Stafford County Public Schools
Others
Senior Community No
Tax ID 54DD 3 170
Ownership Fee Simple
SqFt Source Assessor
Special Listing Condition Standard

"My job is to find and attract mastery-based agents to the office, protect the culture, and make sure everyone is happy! "
1050 Industrial Dr #110, Middletown, Delaware, 19709, USA






