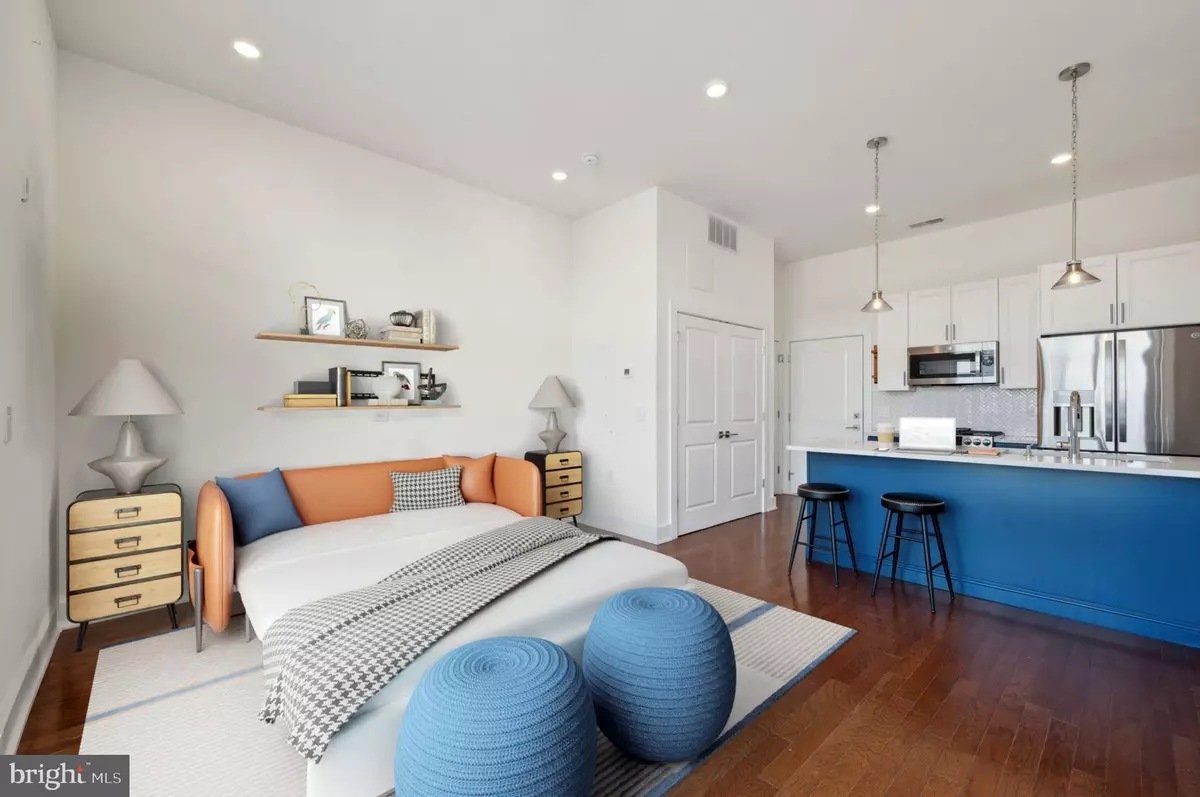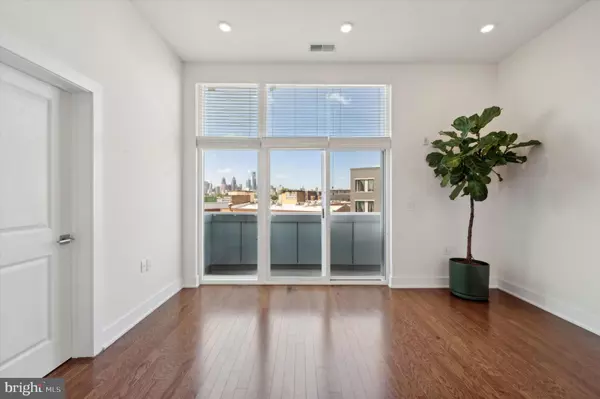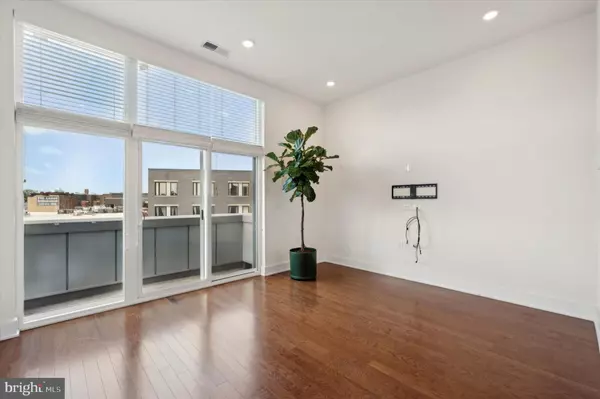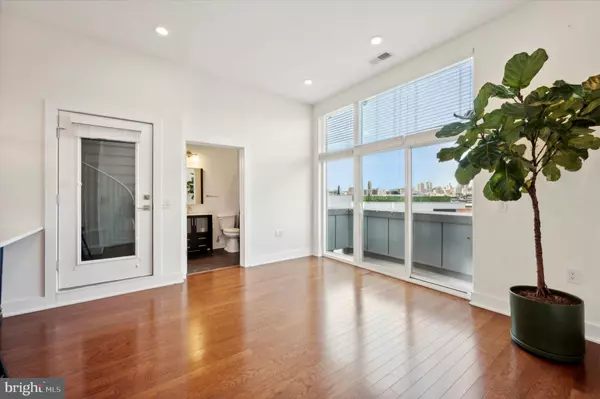1 Bath
403 SqFt
1 Bath
403 SqFt
Key Details
Property Type Single Family Home, Condo
Sub Type Unit/Flat/Apartment
Listing Status Active
Purchase Type For Rent
Square Footage 403 sqft
Subdivision Northern Liberties
MLS Listing ID PAPH2412954
Style Unit/Flat
Full Baths 1
HOA Y/N N
Abv Grd Liv Area 403
Originating Board BRIGHT
Year Built 2022
Property Description
One of the standout features of this condo is its two private outdoor spaces. Enjoy a peaceful retreat on your private balcony, which floods the living area with natural light and provides a refreshing breeze on cooler days. For an even more exclusive experience, head up to your private furnished rooftop deck, where you can take in breathtaking city views. In addition, the building offers access to a private fitness center, beautifully landscaped courtyard, and on-site retail options.
Living in Northern Liberties means having a variety of local cafes, restaurants, and entertainment options right at your doorstep. Grab a coffee at Café La Maude, enjoy brunch at Honey’s Sit ‘n Eat, or have dinner at Standard Tap, all just a short walk away. Green spaces like Liberty Lands Park provide a perfect spot for outdoor activities, and commuters will appreciate easy access to SEPTA buses and the Market-Frankford Line, connecting you to the rest of the city within minutes. Don’t miss the opportunity to experience the perfect blend of luxury and urban living at North Liberty Triangle. Contact us today to learn more or schedule a showing! ** Section 8, PHA HCV vouchers accepted **
* Landlord will review applicants holistically, the general criteria is: credit score of 600, accounts in good standing, clean background, no evictions, and income of 3x the month rent.
* Applicants to submit PAR Application, ID, 2 Months of Paystubs, and credit/background check for all occupants over the age of 18.
LEASE SPECIALS * 1 MONTH FREE ON A 12-MONTH LEASE *
Listed price reflects a 12 month lease with current special amortized for advertising purposes only. Base rent is $1700. Please check with agent as specials are subject to change without notice.
Location
State PA
County Philadelphia
Area 19123 (19123)
Zoning CMX3
Rooms
Other Rooms Living Room, Primary Bedroom, Kitchen, Laundry, Primary Bathroom
Interior
Interior Features Combination Dining/Living, Flat, Floor Plan - Open, Kitchen - Eat-In, Kitchen - Gourmet, Primary Bath(s), Pantry, Recessed Lighting, Bathroom - Stall Shower, Bathroom - Tub Shower, Walk-in Closet(s), Other
Hot Water Natural Gas
Heating Central
Cooling Central A/C
Inclusions All existing appliances including deck furniture & smoker (grill).
Equipment Microwave, Dishwasher, Disposal, Stainless Steel Appliances, Oven/Range - Gas, Refrigerator
Fireplace N
Appliance Microwave, Dishwasher, Disposal, Stainless Steel Appliances, Oven/Range - Gas, Refrigerator
Heat Source Natural Gas
Laundry Has Laundry, Dryer In Unit, Washer In Unit
Exterior
Exterior Feature Balcony, Roof
Amenities Available Other
Water Access N
Accessibility Elevator
Porch Balcony, Roof
Garage N
Building
Story 1
Unit Features Mid-Rise 5 - 8 Floors
Sewer Public Sewer
Water Public
Architectural Style Unit/Flat
Level or Stories 1
Additional Building Above Grade, Below Grade
New Construction N
Schools
High Schools Kensington
School District The School District Of Philadelphia
Others
Pets Allowed Y
HOA Fee Include Other
Senior Community No
Tax ID 885042880
Ownership Other
Pets Allowed Dogs OK, Number Limit, Breed Restrictions

"My job is to find and attract mastery-based agents to the office, protect the culture, and make sure everyone is happy! "
1050 Industrial Dr #110, Middletown, Delaware, 19709, USA






