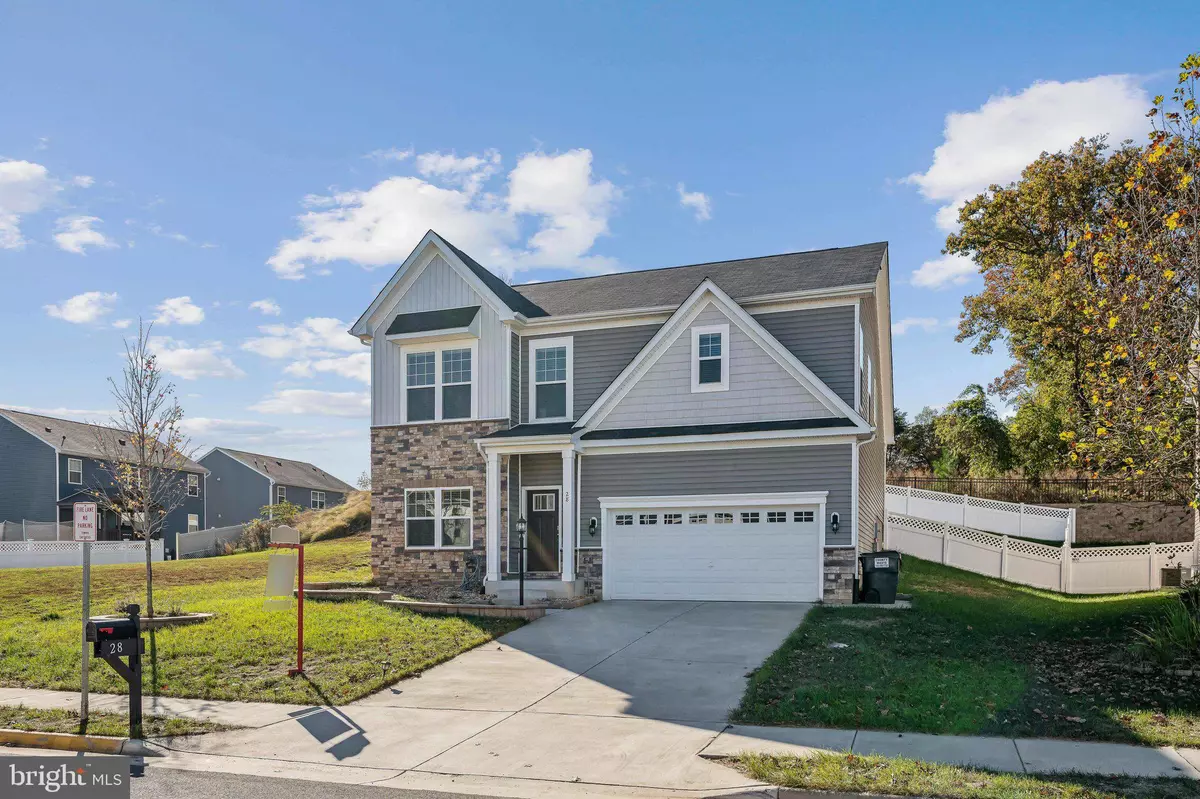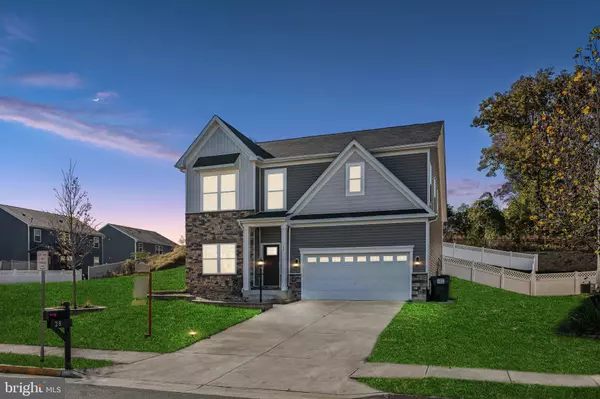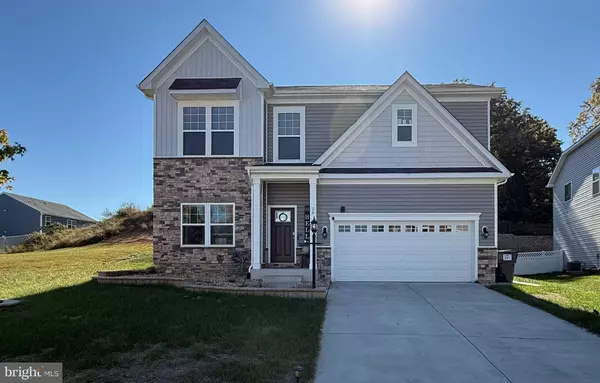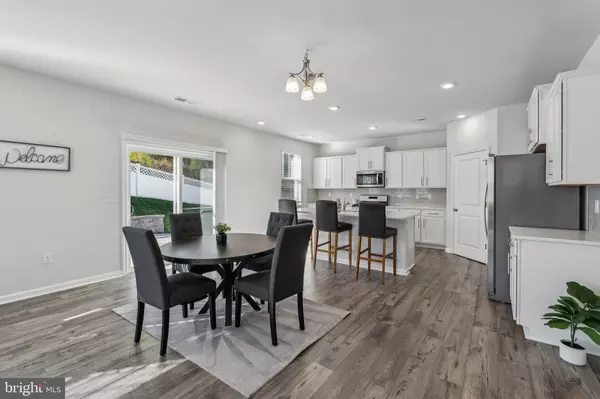4 Beds
3 Baths
2,736 SqFt
4 Beds
3 Baths
2,736 SqFt
Key Details
Property Type Single Family Home
Sub Type Detached
Listing Status Pending
Purchase Type For Sale
Square Footage 2,736 sqft
Price per Sqft $191
Subdivision Southgate
MLS Listing ID VAST2033742
Style Contemporary
Bedrooms 4
Full Baths 3
HOA Fees $74/mo
HOA Y/N Y
Abv Grd Liv Area 2,736
Originating Board BRIGHT
Year Built 2021
Annual Tax Amount $4,689
Tax Year 2024
Lot Size 8,463 Sqft
Acres 0.19
Property Description
Back to market at no fault of the sellers gives you a second chance to call this "Home".
Sometimes, a home just feels *right*—and this is one of those homes. Nestled in the friendly and sought-after Southgate neighborhood of Fredericksburg, this beautifully maintained 4-bedroom, 3-bathroom home is ready to welcome its next chapter with you.
Built in 2021, this contemporary-style home offers 2,736 square feet of thoughtfully designed living space. From the moment you step inside, you'll feel the warmth and care that went into creating this space. Bright, open, and inviting, this home is perfect for everything from quiet evenings to lively gatherings.
Enter on the lower level, where you'll find a spacious bedroom and full bath—ideal for guests, a home office, or even a private retreat for an older child. The extra-large closet provides plenty of storage, and the garage features a Tesla charging station, perfect for today's modern needs.
Head upstairs, where the heart of the home awaits. The open concept layout brings together the kitchen, dining, and living areas, creating a space where memories are made. Imagine sharing meals in the light-filled dining area or gathering around the kitchen island for conversation and laughter. With quartz countertops, stainless steel appliances, and plenty of cabinet space, this kitchen is both stylish and functional—a place to truly make your own.
Up a few more steps, the primary suite is your personal retreat, offering a peaceful escape at the end of the day. With a luxurious ensuite bath and a walk-in closet, it's a space designed for comfort. Two additional bedrooms on the upper level provide cozy spaces for family or guests, while the upstairs laundry room makes life just a little easier.
Step outside and discover the charm of your fully fenced backyard. The newly designed patio and retaining wall create a space that's perfect for everything from weekend barbecues to quiet mornings with coffee. With enough room to garden, play, or simply relax, this backyard is ready for whatever makes you happy.
This home is about more than just what's inside its walls. Located near excellent Stafford schools, parks, and shopping, and with easy access to major highways, you'll find everything you need just moments away. Whether you're commuting to work, enjoying a day out, or looking for weekend adventures, Southgate is the perfect place to call home.
This isn't just a house; it's the start of your story. Don't let this opportunity slip away—schedule a showing today and see how it feels to come home.
Location
State VA
County Stafford
Zoning R1
Rooms
Other Rooms Dining Room, Primary Bedroom, Bedroom 2, Bedroom 3, Kitchen, Family Room, Foyer, Laundry, Bathroom 2, Primary Bathroom
Interior
Interior Features Ceiling Fan(s)
Hot Water Natural Gas
Heating Central
Cooling Central A/C
Flooring Carpet, Hardwood
Equipment Dishwasher, Disposal, Dryer, Icemaker, Refrigerator, Stove, Washer
Fireplace N
Appliance Dishwasher, Disposal, Dryer, Icemaker, Refrigerator, Stove, Washer
Heat Source Natural Gas
Exterior
Parking Features Garage - Front Entry, Garage Door Opener
Garage Spaces 2.0
Fence Vinyl
Amenities Available Tot Lots/Playground
Water Access N
Roof Type Asphalt
Accessibility None
Attached Garage 2
Total Parking Spaces 2
Garage Y
Building
Story 3
Foundation Other
Sewer Public Sewer
Water Public
Architectural Style Contemporary
Level or Stories 3
Additional Building Above Grade, Below Grade
Structure Type 9'+ Ceilings,Dry Wall
New Construction N
Schools
Elementary Schools Falmouth
Middle Schools Drew
High Schools Stafford
School District Stafford County Public Schools
Others
HOA Fee Include Reserve Funds,Road Maintenance,Snow Removal
Senior Community No
Tax ID 45AA 17
Ownership Fee Simple
SqFt Source Assessor
Special Listing Condition Standard

"My job is to find and attract mastery-based agents to the office, protect the culture, and make sure everyone is happy! "
1050 Industrial Dr #110, Middletown, Delaware, 19709, USA






