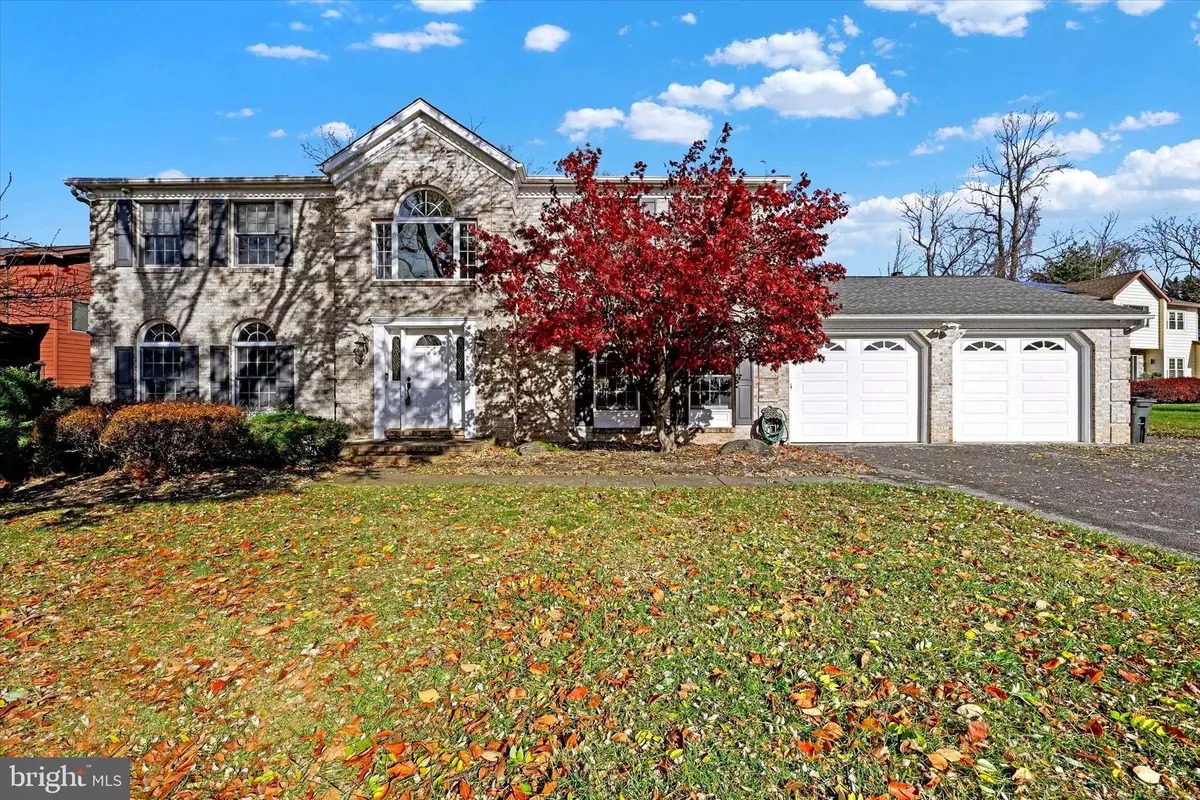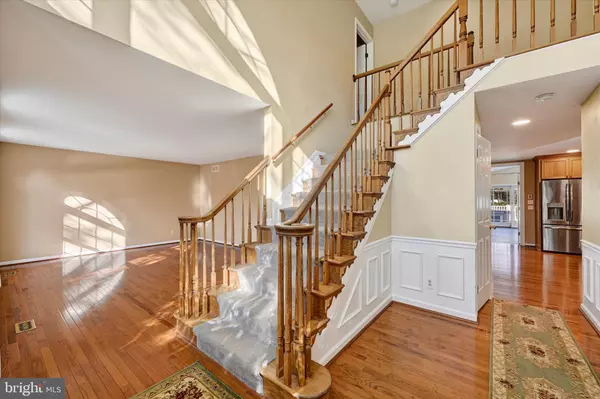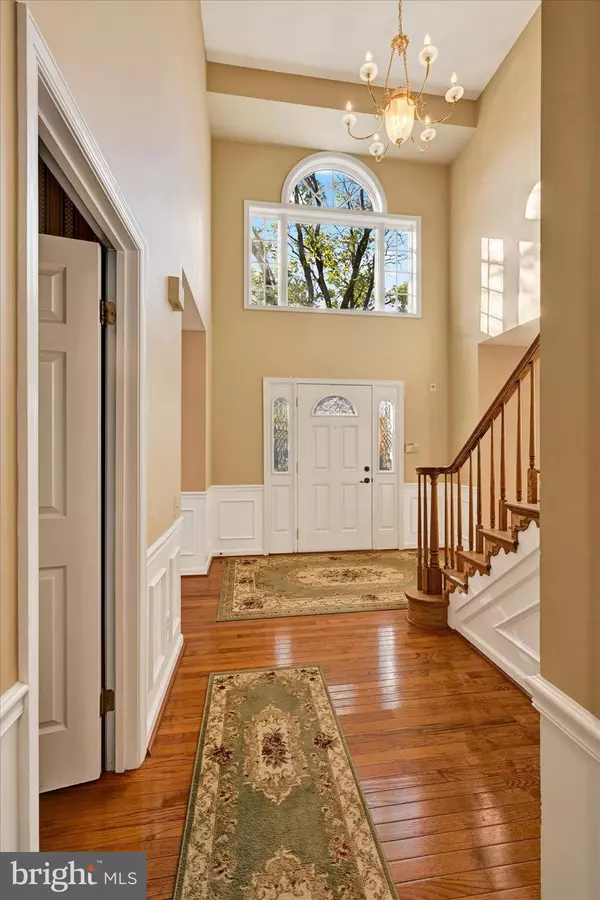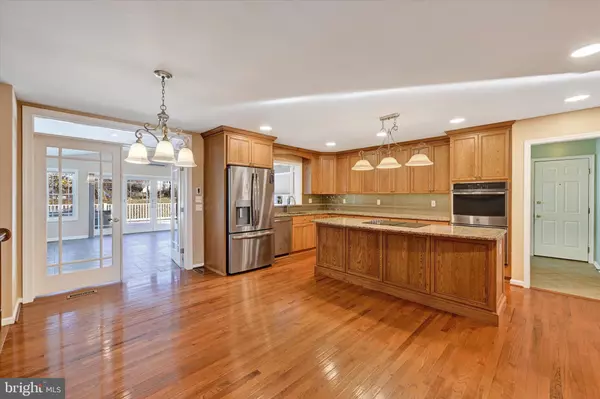4 Beds
4 Baths
3,450 SqFt
4 Beds
4 Baths
3,450 SqFt
Key Details
Property Type Single Family Home
Sub Type Detached
Listing Status Under Contract
Purchase Type For Sale
Square Footage 3,450 sqft
Price per Sqft $208
Subdivision Velvet Hills South
MLS Listing ID MDBC2102072
Style Contemporary
Bedrooms 4
Full Baths 2
Half Baths 2
HOA Y/N N
Abv Grd Liv Area 2,760
Originating Board BRIGHT
Year Built 1991
Annual Tax Amount $5,829
Tax Year 2024
Lot Size 0.379 Acres
Acres 0.38
Lot Dimensions 1.00 x
Property Description
As you step inside, you'll be greeted by a bright and inviting foyer that leads to a circular floor plan with a great flow, perfect for entertaining guests or enjoying family time. The kitchen is a chef's delight, featuring modern appliances, ample counter space, custom cabinetry. (2018)
This home has been very well maintained and upgraded with care. Every update and repair has been done on time and with exceptional quality. Full records of all updates and repairs throughout ownership are available for your peace of mind.
The property features a beautiful sunroom addition, a large deck with custom benches, and a relaxing hot tub. The outdoor space is perfect for entertaining, with professional landscaping, a cozy fire pit, and a small pond that adds a touch of tranquility. An electric fence is installed for your furry friends, ensuring they can enjoy the yard safely.
The master suite is a true retreat, complete with a luxurious en-suite bathroom that is handicap accessible and a walk-in closet. Each additional bedroom offers plenty of space and natural light, making them ideal for family members or a home office. Custom laundry closet on 2nd floor bedroom, with the ability to move back to first floor mudroom easily.
Located in a desirable neighborhood, 3268 Ashley Way is conveniently close to shopping, dining, and recreational amenities. Don't miss the opportunity to make this exquisite property your new home!
Location
State MD
County Baltimore
Zoning R
Rooms
Basement Connecting Stairway, Improved, Interior Access, Outside Entrance, Partially Finished, Rear Entrance, Walkout Stairs
Interior
Hot Water Natural Gas
Heating Forced Air
Cooling Central A/C
Fireplaces Number 1
Furnishings No
Fireplace Y
Heat Source Natural Gas
Exterior
Parking Features Garage - Front Entry, Garage - Rear Entry, Garage Door Opener, Oversized, Other
Garage Spaces 8.0
Fence Electric
Water Access N
View Garden/Lawn, Courtyard, Trees/Woods
Accessibility Grab Bars Mod, Mobility Improvements, Roll-under Vanity, Roll-in Shower
Attached Garage 2
Total Parking Spaces 8
Garage Y
Building
Lot Description Backs to Trees, Cul-de-sac, Front Yard, Landscaping, Level, No Thru Street, Pond, Rear Yard, SideYard(s)
Story 3
Foundation Other
Sewer Public Sewer
Water Public
Architectural Style Contemporary
Level or Stories 3
Additional Building Above Grade, Below Grade
New Construction N
Schools
Elementary Schools Timber Grove
Middle Schools Franklin
High Schools Owings Mills
School District Baltimore County Public Schools
Others
Senior Community No
Tax ID 04042000007341
Ownership Fee Simple
SqFt Source Assessor
Acceptable Financing Cash, Conventional, FHA, VA
Listing Terms Cash, Conventional, FHA, VA
Financing Cash,Conventional,FHA,VA
Special Listing Condition Standard

"My job is to find and attract mastery-based agents to the office, protect the culture, and make sure everyone is happy! "
1050 Industrial Dr #110, Middletown, Delaware, 19709, USA






