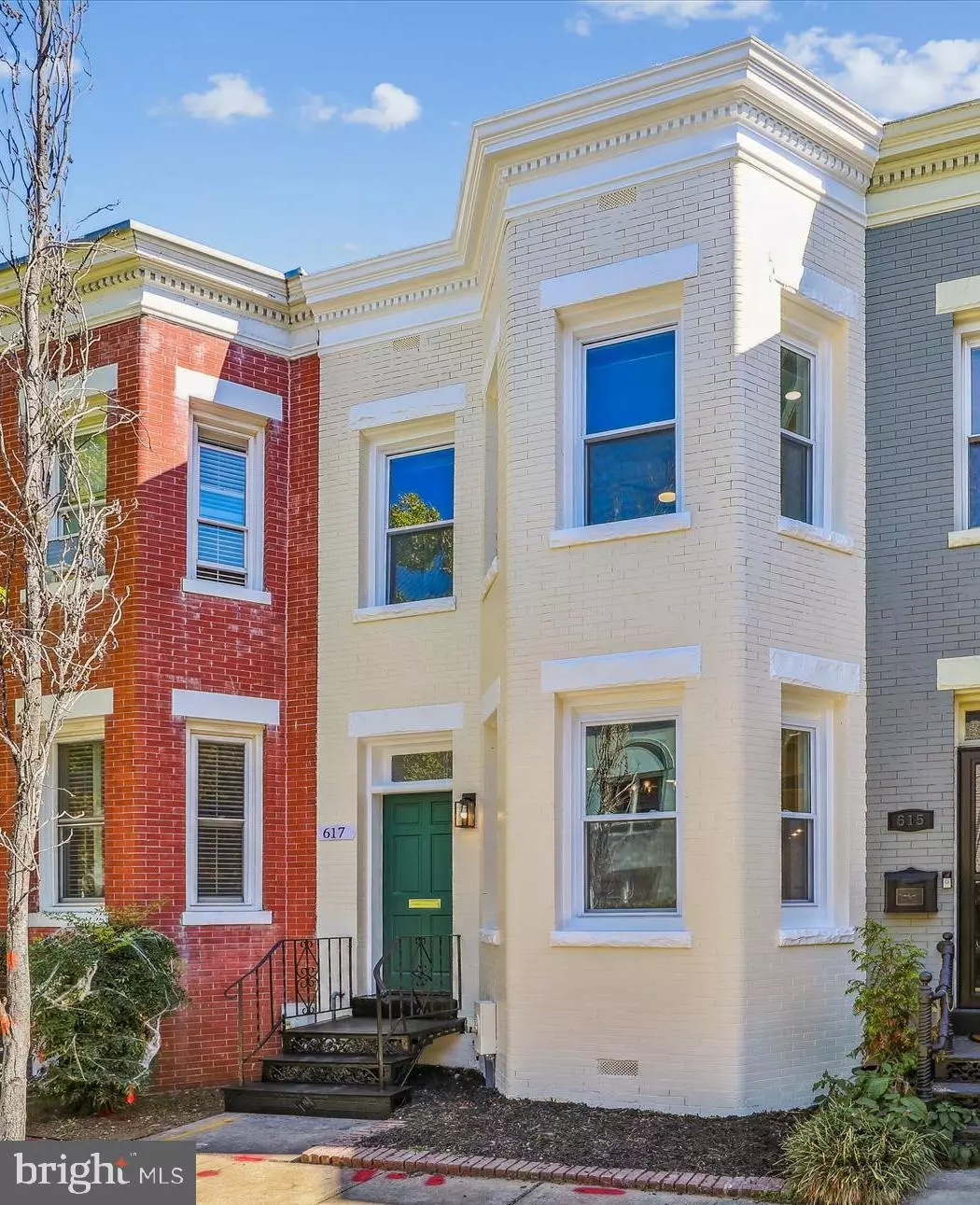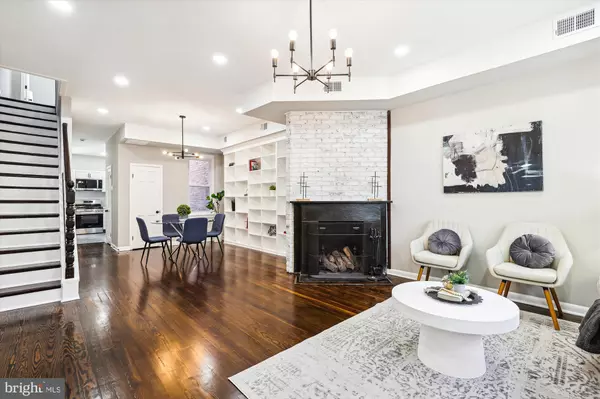3 Beds
2 Baths
1,434 SqFt
3 Beds
2 Baths
1,434 SqFt
Key Details
Property Type Townhouse
Sub Type Interior Row/Townhouse
Listing Status Active
Purchase Type For Sale
Square Footage 1,434 sqft
Price per Sqft $627
Subdivision Capitol Hill
MLS Listing ID DCDC2164904
Style Federal
Bedrooms 3
Full Baths 1
Half Baths 1
HOA Y/N N
Abv Grd Liv Area 1,434
Originating Board BRIGHT
Year Built 1909
Annual Tax Amount $6,929
Tax Year 2024
Lot Size 1,196 Sqft
Acres 0.03
Property Description
Newly Renovated Townhouse in the Heart of Capitol Hill!
Welcome home to this stunning, move-in-ready townhouse, meticulously renovated with modern upgrades throughout. Located on a quiet street in the highly sought-after Capitol Hill neighborhood, this home offers the perfect blend of charm, comfort, and convenience.
Key Features include:
Brand New HVAC System and energy-efficient windows – Stay comfortable year-round with the latest in heating and cooling technology.
Gorgeous, Updated Kitchen – Featuring sleek countertops, new cabinetry, and stainless steel appliances — perfect for cooking and entertaining.
Original hardwood floors that add warmth and character.
Stylish, Renovated Bathrooms – Both bathrooms are beautifully updated with modern finishes and fixtures.
Cozy Living Room with Fireplace – Relax in front of a charming wood-burning fireplace, ideal for cozy evenings and gathering with friends and family.
New washer and dryer are conveniently located on the upper level.
Fenced Backyard – Enjoy privacy and outdoor living in your own peaceful backyard, perfect for pets, relaxing or entertaining.
Quiet, Tree-lined Street – Located in a serene and friendly neighborhood, yet just steps from all the vibrant shops, restaurants, and attractions Capitol Hill has to offer.
Don't miss the chance to make this beautifully renovated townhouse your new home. Schedule a tour today and experience everything it has to offer!
Location
State DC
County Washington
Zoning RESIDENTIAL
Direction East
Interior
Interior Features Crown Moldings, Bathroom - Tub Shower, Ceiling Fan(s), Recessed Lighting, Skylight(s), Wood Floors
Hot Water Electric
Heating Central
Cooling Central A/C
Flooring Hardwood
Fireplaces Number 1
Fireplaces Type Brick
Equipment Built-In Microwave, Oven/Range - Gas, Refrigerator, Icemaker, Dishwasher, Disposal
Fireplace Y
Window Features Energy Efficient,Screens
Appliance Built-In Microwave, Oven/Range - Gas, Refrigerator, Icemaker, Dishwasher, Disposal
Heat Source Electric
Laundry Upper Floor, Washer In Unit, Dryer In Unit
Exterior
Fence Wood
Utilities Available Electric Available, Natural Gas Available
Water Access N
Roof Type Flat
Accessibility None
Garage N
Building
Lot Description Landscaping
Story 2
Foundation Crawl Space
Sewer Public Sewer
Water Public
Architectural Style Federal
Level or Stories 2
Additional Building Above Grade, Below Grade
Structure Type Brick,Plaster Walls
New Construction N
Schools
School District District Of Columbia Public Schools
Others
Pets Allowed Y
Senior Community No
Tax ID 1028//0130
Ownership Fee Simple
SqFt Source Assessor
Security Features Motion Detectors
Special Listing Condition Standard
Pets Allowed No Pet Restrictions

"My job is to find and attract mastery-based agents to the office, protect the culture, and make sure everyone is happy! "
1050 Industrial Dr #110, Middletown, Delaware, 19709, USA






