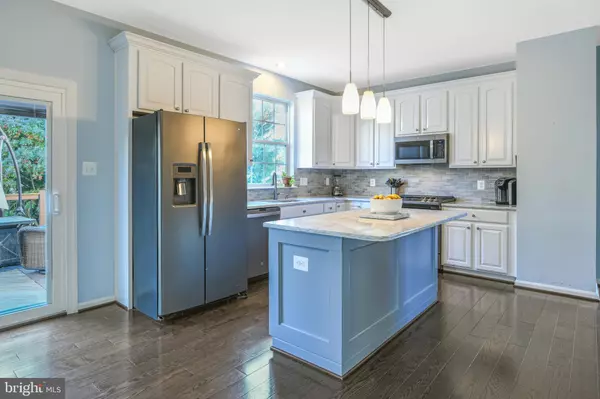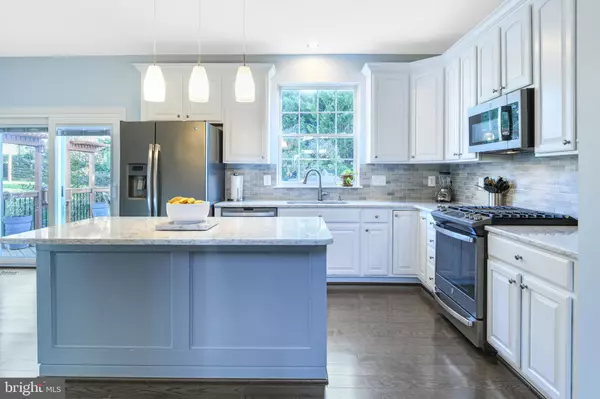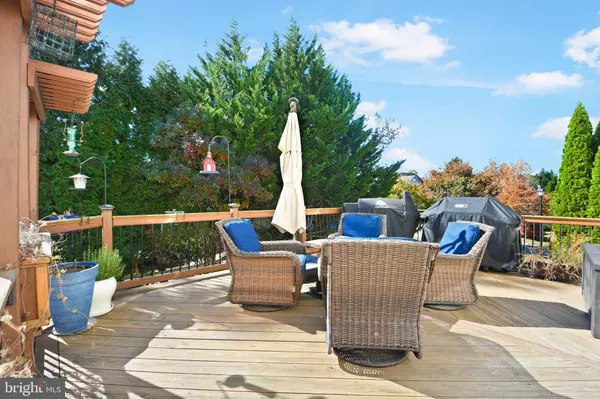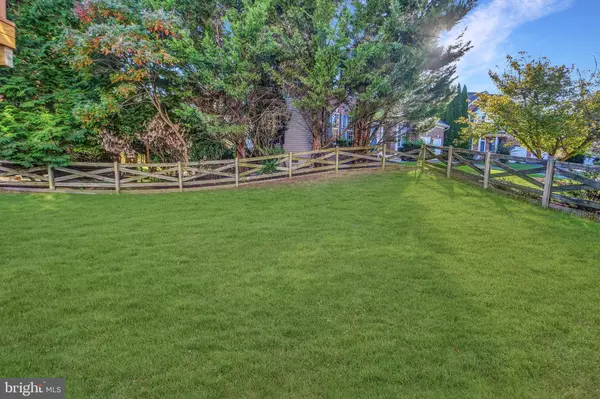5 Beds
4 Baths
2,944 SqFt
5 Beds
4 Baths
2,944 SqFt
Key Details
Property Type Single Family Home
Sub Type Detached
Listing Status Active
Purchase Type For Sale
Square Footage 2,944 sqft
Price per Sqft $288
Subdivision Villages Of Urbana
MLS Listing ID MDFR2056084
Style Colonial
Bedrooms 5
Full Baths 3
Half Baths 1
HOA Fees $134/mo
HOA Y/N Y
Abv Grd Liv Area 2,944
Originating Board BRIGHT
Year Built 2003
Annual Tax Amount $7,517
Tax Year 2024
Lot Size 10,693 Sqft
Acres 0.25
Property Description
Upstairs, you'll find five spacious bedrooms and two full bathrooms--all made accessible by the built-in elevator/lift. The large Owner's Suite is complete with a spacious walk-in closet and a spa-like bath with a separate soaking tub and shower, as well as a vanity with dual sinks and plenty of cabinetry.
On the walk-out lower level, you'll find a full bathroom and almost 1,400 additional square feet waiting to be finished into your dream recreation area.
Located on the end of a quiet street in Urbana—this home is close to schools—including the Blue Ribbon schools of Urbana School District! Don't miss your opportunity to live in the Villages of Urbana--with its sought-after amenities, including three resort-style pools, neighborhood fitness centers, clubhouses, tennis, basketball and pickleball courts, walking trails, plenty of HOA-run events, and much more! Situated in a great commuter location, this home also provides great access to all that Urbana has to offer including the YMCA, library, grocery store, shops, restaurants and community parks.
Location
State MD
County Frederick
Zoning PUD
Rooms
Basement Unfinished, Walkout Level
Interior
Hot Water Natural Gas
Heating Forced Air
Cooling Central A/C
Fireplaces Number 1
Fireplace Y
Heat Source Natural Gas
Exterior
Parking Features Garage - Front Entry
Garage Spaces 2.0
Amenities Available Basketball Courts, Bike Trail, Club House, Common Grounds, Community Center, Fitness Center, Game Room, Jog/Walk Path, Recreational Center, Swimming Pool, Tennis Courts, Other
Water Access N
Accessibility Elevator, Grab Bars Mod, Other
Attached Garage 2
Total Parking Spaces 2
Garage Y
Building
Story 3
Foundation Permanent
Sewer Public Sewer
Water Public
Architectural Style Colonial
Level or Stories 3
Additional Building Above Grade, Below Grade
New Construction N
Schools
School District Frederick County Public Schools
Others
Senior Community No
Tax ID 1107234031
Ownership Fee Simple
SqFt Source Assessor
Special Listing Condition Standard

"My job is to find and attract mastery-based agents to the office, protect the culture, and make sure everyone is happy! "
1050 Industrial Dr #110, Middletown, Delaware, 19709, USA






