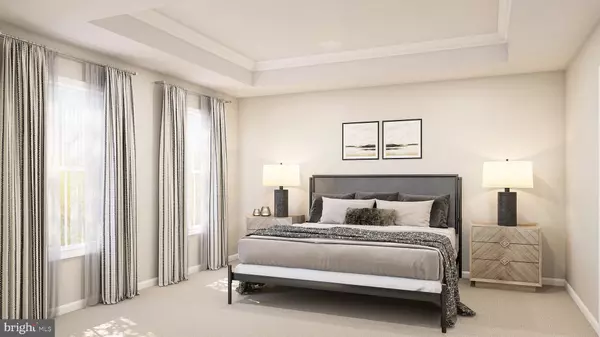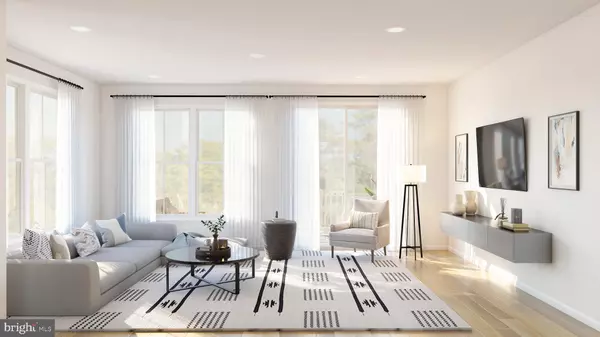3 Beds
4 Baths
2,057 SqFt
3 Beds
4 Baths
2,057 SqFt
Key Details
Property Type Townhouse
Sub Type Interior Row/Townhouse
Listing Status Active
Purchase Type For Sale
Square Footage 2,057 sqft
Price per Sqft $218
Subdivision Keswick
MLS Listing ID VASP2028882
Style Transitional,Craftsman,Other
Bedrooms 3
Full Baths 2
Half Baths 2
HOA Fees $137/mo
HOA Y/N Y
Abv Grd Liv Area 2,057
Originating Board BRIGHT
Year Built 2025
Tax Year 2025
Lot Size 2,200 Sqft
Acres 0.05
Property Description
- 2,057 sq. ft. with 3 bedrooms, 2 full baths, 2 half bath & 2-car garage
- Spacious floorplan with LVP throughout the foyer, dining area, and great room
- Modern kitchen with Banner design collection featuring Brellin Purestyle white cabinets, Desert Silver Silestone countertops, large island and stainless steel appliances
- Beautiful backyard and 3 sided deck
Keswick Commons is the newest neighborhood in this popular Spotsylvania Courthouse community that is filled with amenities such as a community pool, clubhouse, parks, playgrounds, soccer field, tennis courts and walking trails. It also has easy access to some of the area's most desirable local recreation opportunities such as Lake Anna and significant historic sites such as Spotsylvania Court House Battlefield.
The community boasts a convenient location near I-95, Route 1 and Spotsylvania Courthouse Village with many dining opportunities. Additional shopping, dining and healthcare facilities are close by in the Cosner's Corner where you can find many stores, restaurants and the Spotsylvania Regional Medical Center.
Schools currently serving Keswick Commons include: Spotsylvania Elementary School, Spotsylvania Middle School, Spotsylvania High School
Location
State VA
County Spotsylvania
Zoning RESIDENTIAL
Rooms
Other Rooms Dining Room, Bedroom 2, Bedroom 3, Kitchen, Study, Great Room, Bathroom 2, Primary Bathroom, Half Bath
Basement Outside Entrance, Walkout Level, Windows, Other, Daylight, Full, Partially Finished, Rear Entrance
Interior
Interior Features Kitchen - Eat-In, Carpet, Combination Kitchen/Dining, Combination Kitchen/Living
Hot Water Electric
Heating Heat Pump(s)
Cooling Heat Pump(s), Central A/C
Flooring Partially Carpeted, Vinyl, Wood, Other, Ceramic Tile
Equipment ENERGY STAR Dishwasher, ENERGY STAR Freezer, ENERGY STAR Refrigerator, Disposal, Microwave
Fireplace N
Window Features ENERGY STAR Qualified,Low-E
Appliance ENERGY STAR Dishwasher, ENERGY STAR Freezer, ENERGY STAR Refrigerator, Disposal, Microwave
Heat Source Electric
Laundry Hookup, Upper Floor
Exterior
Exterior Feature Deck(s)
Parking Features Garage - Rear Entry
Garage Spaces 2.0
Fence Partially
Utilities Available Cable TV Available, Under Ground
Amenities Available Tot Lots/Playground, Common Grounds, Picnic Area, Swimming Pool, Club House, Soccer Field, Tennis Courts, Jog/Walk Path
Water Access N
Roof Type Shingle
Accessibility None
Porch Deck(s)
Attached Garage 2
Total Parking Spaces 2
Garage Y
Building
Story 3
Foundation Slab, Other
Sewer Public Sewer
Water Public
Architectural Style Transitional, Craftsman, Other
Level or Stories 3
Additional Building Above Grade
Structure Type Dry Wall
New Construction Y
Schools
Elementary Schools Spotsylvania
Middle Schools Spotsylvania
High Schools Spotsylvania
School District Spotsylvania County Public Schools
Others
Pets Allowed Y
HOA Fee Include Common Area Maintenance,Lawn Care Front,Lawn Care Rear,Lawn Care Side,Lawn Maintenance
Senior Community No
Tax ID NO TAX RECORD
Ownership Fee Simple
SqFt Source Estimated
Security Features Security System,Smoke Detector
Special Listing Condition Standard
Pets Allowed Cats OK, Dogs OK

"My job is to find and attract mastery-based agents to the office, protect the culture, and make sure everyone is happy! "
1050 Industrial Dr #110, Middletown, Delaware, 19709, USA




