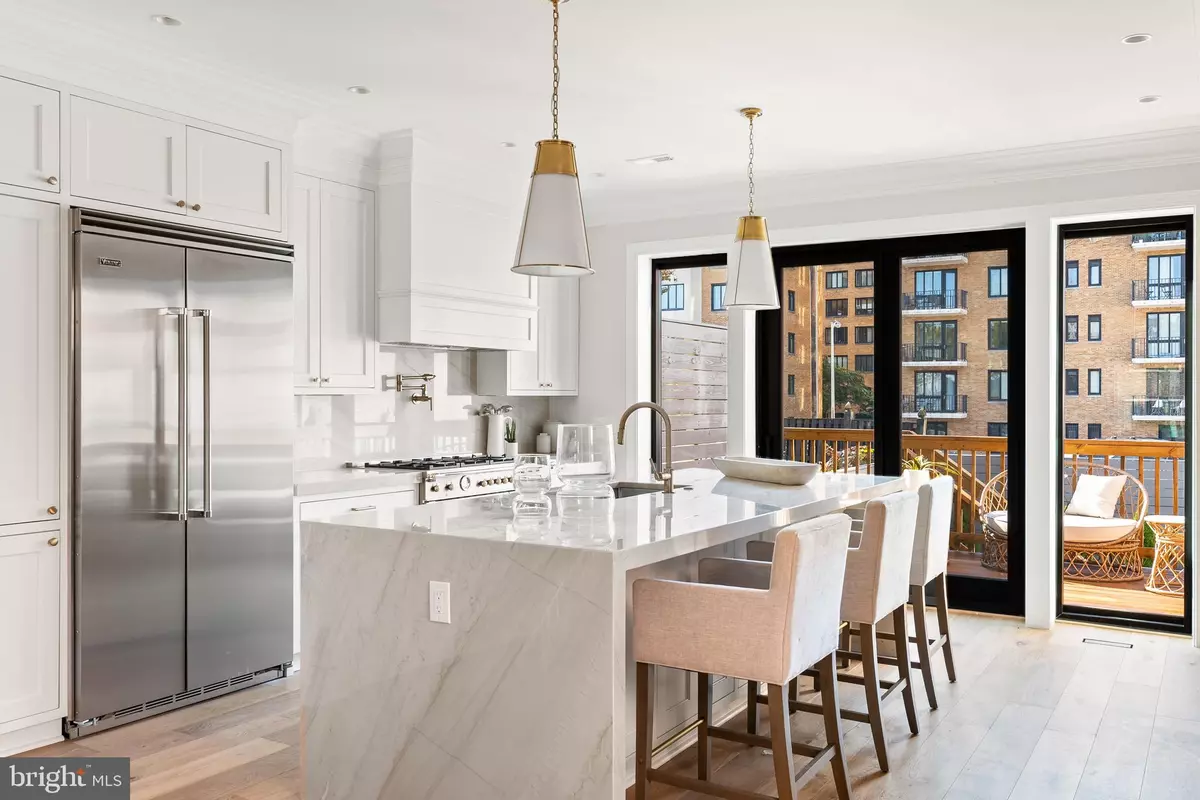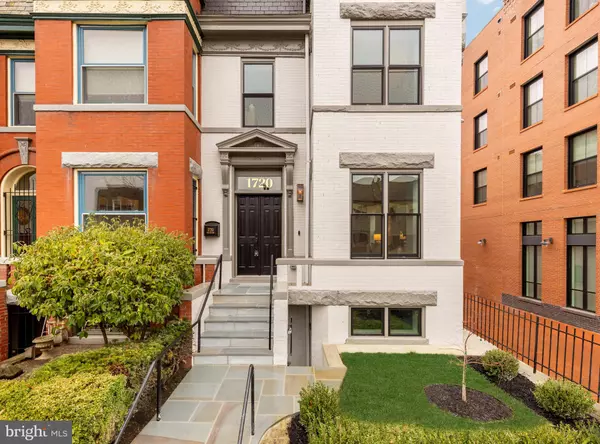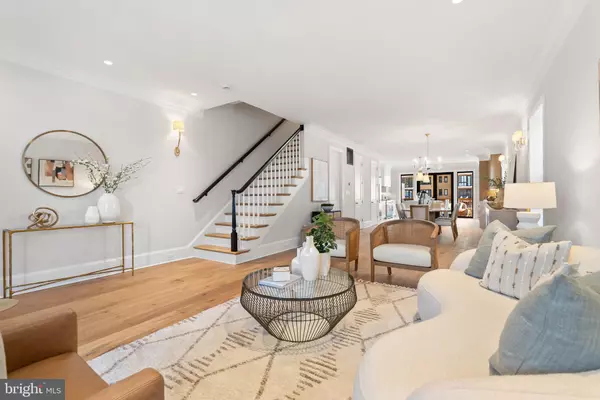6 Beds
5 Baths
3,900 SqFt
6 Beds
5 Baths
3,900 SqFt
Key Details
Property Type Townhouse
Sub Type End of Row/Townhouse
Listing Status Active
Purchase Type For Sale
Square Footage 3,900 sqft
Price per Sqft $833
Subdivision Logan Circle
MLS Listing ID DCDC2165670
Style Traditional
Bedrooms 6
Full Baths 4
Half Baths 1
HOA Y/N N
Abv Grd Liv Area 3,900
Originating Board BRIGHT
Year Built 1907
Annual Tax Amount $7,189
Tax Year 2024
Lot Size 1,919 Sqft
Acres 0.04
Property Description
A grand set of steps leads to double doors that open into an expansive main level with a true open-concept design. Pella windows flood the space with natural light, which bounces off wide-plank white oak floors, beautifully contrasting with the sleek, gloss-black stair rails. The living and dining areas stretch over 38 feet, with the living room offering views of the streetscape through a deep bay window. Both spaces feature open sightlines, creating a sense of flow and connectivity.
At the rear of the main level, the chef's kitchen is a showstopper. Marble slab backsplashes and thick-edged countertops, including the oversized waterfall island with integrated seating, create a sense of opulence. Furniture-grade inset shaker cabinetry, paired with antique brass hardware, contrasts with the natural wood tones of the pantry wall. Top-of-the-line appliances, including a 48-inch Bertazzoni range and full-size Viking refrigerator, provide a professional touch. A hidden powder room with a hammered brass sink adds an extra layer of elegance, and sliding doors lead to the rear deck, perfect for outdoor entertaining.
Upstairs, the primary suite features a cozy sitting area nestled in the bay window, two ample closets, and a spa-like ensuite bath with marble finishes, dual vanities, and a walk-in rain shower. Two additional bedrooms, a luxurious marble hall bath, and a private laundry complete the second level. The top floor boasts a second primary bedroom and a fifth bedroom, both sharing a tiled bath with double vanities and a walk-in glass shower. The pièce de résistance is the expansive private rooftop deck, ideal for summer evenings spent lounging al fresco.
The lower level, with its dedicated outdoor access, offers exceptional flexibility. A 35-foot recreation room with a bar and second laundry room serves as the main living area, while the sixth bedroom with its own outdoor access and additional full bath make it ideal for guests or an in-law suite. The rear deck leads to a large patio that can accommodate two gated parking spaces—a true urban luxury.
Steps from Le Diplomate, Whole Foods, and the vibrant nightlife of the 14th Street Corridor, 1720 15th Street represents the pinnacle of elegant city living.
Location
State DC
County Washington
Zoning SEE DC ZONING WEBSITE
Rooms
Basement Fully Finished, Walkout Level, Walkout Stairs
Interior
Hot Water Natural Gas
Heating Forced Air
Cooling Central A/C
Fireplace N
Heat Source Natural Gas
Exterior
Garage Spaces 2.0
Water Access N
Accessibility None
Total Parking Spaces 2
Garage N
Building
Story 4
Foundation Concrete Perimeter
Sewer Public Sewer
Water Public
Architectural Style Traditional
Level or Stories 4
Additional Building Above Grade
New Construction N
Schools
School District District Of Columbia Public Schools
Others
Senior Community No
Tax ID 0192//0101
Ownership Fee Simple
SqFt Source Assessor
Special Listing Condition Standard

"My job is to find and attract mastery-based agents to the office, protect the culture, and make sure everyone is happy! "
1050 Industrial Dr #110, Middletown, Delaware, 19709, USA






