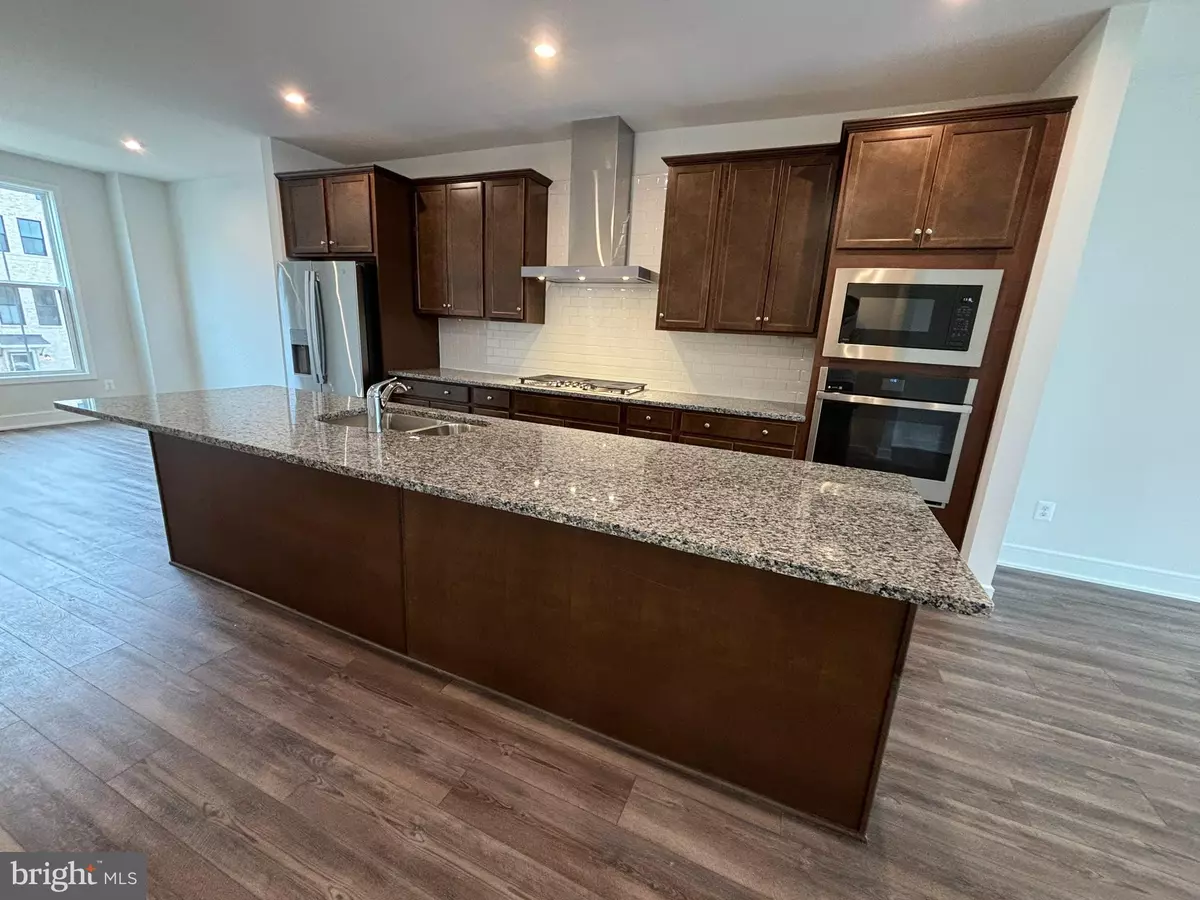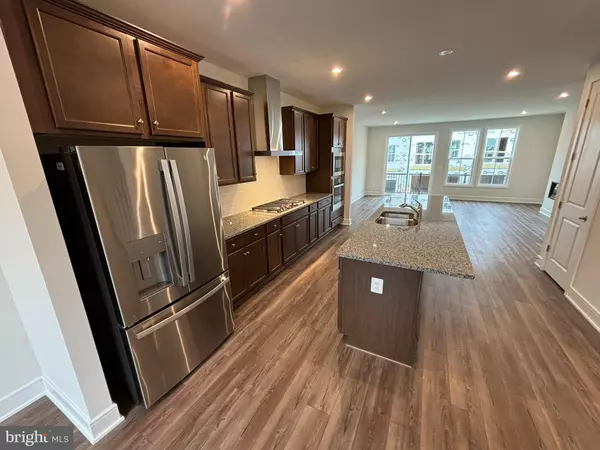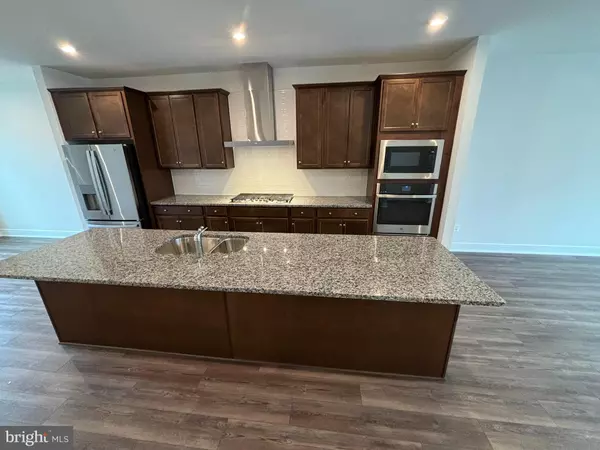3 Beds
4 Baths
2,088 SqFt
3 Beds
4 Baths
2,088 SqFt
Key Details
Property Type Townhouse
Sub Type Interior Row/Townhouse
Listing Status Active
Purchase Type For Rent
Square Footage 2,088 sqft
Subdivision West Park At Brambleton
MLS Listing ID VALO2082960
Style Contemporary
Bedrooms 3
Full Baths 2
Half Baths 2
HOA Y/N Y
Abv Grd Liv Area 2,088
Originating Board BRIGHT
Year Built 2024
Lot Size 1,742 Sqft
Acres 0.04
Lot Dimensions 0.00 x 0.00
Property Description
**NEW Never Lived In Home !! Open Floor plan, 3 bedroom, 2 Full & 2 half Bath townhome.
New Construction.
Situated in the Beautiful and active community of Brambleton, VA.
New Home Built in 2024, 2,088 square feet, great blend of comfort and style.
Walk to the amazing Madison Trust Elementary School, Shopping, Movies, Parks, and Fitness center and trails.
Great high-quality features such as central heating/cooling, a cozy fireplace, Granite counters, and Hardwood floors, the open-concept living space has lots of natural light streaming through the large windows. Completing this beautiful home is the attached garage and in-unit laundry facilities, featuring a modern washer and dryer, Refrigerator, Range, and Microwave, an Dishwasher.
All part of a community that offers a shared pool and dedicated parking, everything you need is well within your reach. This home includes trash service, cable, high-speed internet, an landscaping in the rent. Enjoy leisurely walks to the nearby park, school, or a choice of great restaurants.
End your search for a perfect home at this sought-after Brambleton, VA townhouse. Don't miss out on a chance to grab this property before it's gone. Schedule your visit today!
Location
State VA
County Loudoun
Zoning PDH4
Direction Southwest
Rooms
Basement Daylight, Full, Garage Access, Front Entrance
Main Level Bedrooms 3
Interior
Interior Features Breakfast Area, Floor Plan - Open, Kitchen - Gourmet, Kitchen - Island, Recessed Lighting, Wood Floors
Hot Water Other
Heating Other
Cooling Central A/C
Fireplaces Number 1
Fireplaces Type Fireplace - Glass Doors, Gas/Propane
Inclusions Refrigerator, Stove, Microwave, Dishwasher, Washer, Dryer, Garage
Equipment Built-In Microwave, Built-In Range, Dishwasher, Disposal, Dryer, Microwave, Oven - Single, Oven/Range - Gas, Refrigerator, Stainless Steel Appliances, Washer, Water Heater
Furnishings No
Fireplace Y
Appliance Built-In Microwave, Built-In Range, Dishwasher, Disposal, Dryer, Microwave, Oven - Single, Oven/Range - Gas, Refrigerator, Stainless Steel Appliances, Washer, Water Heater
Heat Source Natural Gas
Laundry Has Laundry, Upper Floor, Washer In Unit, Dryer In Unit
Exterior
Exterior Feature Balcony
Parking Features Garage - Rear Entry
Garage Spaces 2.0
Utilities Available Cable TV, Electric Available, Natural Gas Available, Phone
Amenities Available Cable, Club House, Common Grounds, Community Center, Jog/Walk Path, Pool - Outdoor, Swimming Pool, Tot Lots/Playground
Water Access N
Accessibility Other
Porch Balcony
Attached Garage 2
Total Parking Spaces 2
Garage Y
Building
Story 3
Foundation Slab
Sewer Public Sewer
Water Public
Architectural Style Contemporary
Level or Stories 3
Additional Building Above Grade, Below Grade
New Construction Y
Schools
Elementary Schools Madison'S Trust
Middle Schools Brambleton
High Schools Independence
School District Loudoun County Public Schools
Others
Pets Allowed N
HOA Fee Include Broadband,Cable TV,Common Area Maintenance,High Speed Internet,Pool(s),Recreation Facility,Road Maintenance,Snow Removal,Trash
Senior Community No
Tax ID 200281101000
Ownership Other
SqFt Source Assessor
Miscellaneous Cable TV,Common Area Maintenance,Community Center,HOA/Condo Fee,Parking,Snow Removal,Trash Removal,Fiber Optics Available,Grounds Maintenance,Lawn Service

"My job is to find and attract mastery-based agents to the office, protect the culture, and make sure everyone is happy! "
1050 Industrial Dr #110, Middletown, Delaware, 19709, USA






