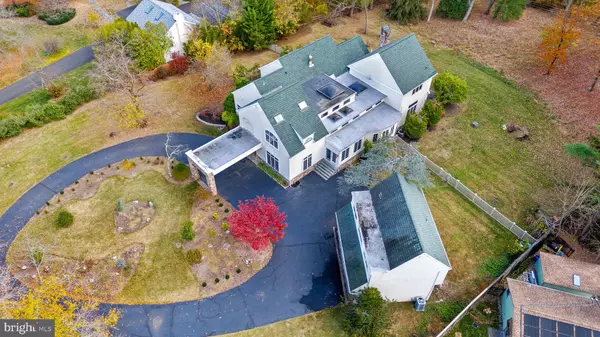6 Beds
7 Baths
6,307 SqFt
6 Beds
7 Baths
6,307 SqFt
Key Details
Property Type Single Family Home
Sub Type Detached
Listing Status Active
Purchase Type For Sale
Square Footage 6,307 sqft
Price per Sqft $263
Subdivision None Available
MLS Listing ID PAMC2121496
Style Contemporary,Colonial,Traditional
Bedrooms 6
Full Baths 6
Half Baths 1
HOA Y/N N
Abv Grd Liv Area 5,712
Originating Board BRIGHT
Year Built 1984
Annual Tax Amount $17,475
Tax Year 2024
Lot Size 1.584 Acres
Acres 1.58
Lot Dimensions 166.00 x 0.00
Property Description
Location
State PA
County Montgomery
Area Whitpain Twp (10666)
Zoning RESIDENTIAL
Rooms
Other Rooms Living Room, Dining Room, Primary Bedroom, Bedroom 2, Bedroom 3, Bedroom 4, Bedroom 5, Kitchen, Family Room, Basement, Sun/Florida Room, In-Law/auPair/Suite, Laundry, Loft, Office
Basement Partially Finished
Interior
Interior Features WhirlPool/HotTub, Intercom
Hot Water Natural Gas
Heating Forced Air
Cooling Central A/C
Fireplaces Number 1
Fireplaces Type Gas/Propane, Wood
Inclusions All furniture and appliances in home in as is condition at no monetary value
Furnishings Partially
Fireplace Y
Heat Source Natural Gas
Laundry Lower Floor, Upper Floor
Exterior
Parking Features Oversized
Garage Spaces 2.0
Pool Indoor, Heated, Pool/Spa Combo, In Ground
Water Access N
Accessibility None
Total Parking Spaces 2
Garage Y
Building
Story 2
Foundation Block
Sewer On Site Septic
Water Well
Architectural Style Contemporary, Colonial, Traditional
Level or Stories 2
Additional Building Above Grade, Below Grade
New Construction N
Schools
School District Wissahickon
Others
Senior Community No
Tax ID 66-00-03535-008
Ownership Fee Simple
SqFt Source Assessor
Special Listing Condition Standard

"My job is to find and attract mastery-based agents to the office, protect the culture, and make sure everyone is happy! "
1050 Industrial Dr #110, Middletown, Delaware, 19709, USA






