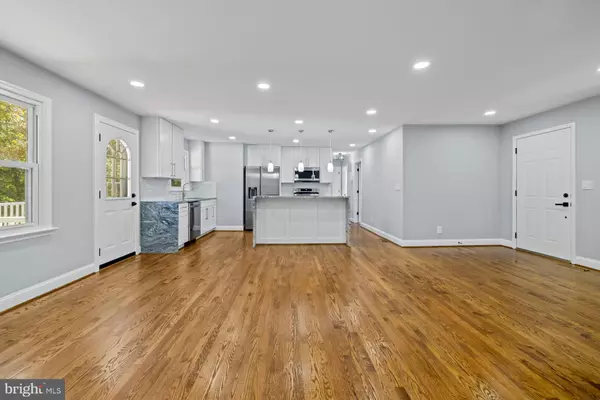5 Beds
3 Baths
2,916 SqFt
5 Beds
3 Baths
2,916 SqFt
Key Details
Property Type Single Family Home
Sub Type Detached
Listing Status Active
Purchase Type For Sale
Square Footage 2,916 sqft
Price per Sqft $190
Subdivision Aquia Bay Estates
MLS Listing ID VAST2033914
Style Raised Ranch/Rambler
Bedrooms 5
Full Baths 3
HOA Y/N N
Abv Grd Liv Area 1,476
Originating Board BRIGHT
Year Built 1977
Annual Tax Amount $2,779
Tax Year 2024
Lot Size 1.000 Acres
Acres 1.0
Property Description
****
Two levels, new paint everywhere both inside and out, sizable Deck, fresh landscaping, modern black fixtures, new nest thermostat, door bell, washer & dryer, freshly stained original hardwood on the top floor, new carpet in the upstairs bedrooms, new LVP flooring throughout basement level, new lighting throughout with most being recessed LED's, new baseboards, new door handles-hinges-door stoppers, decor light panel switches, all new receptacles, registers, and smoke detectors. Practically everything has been modified or replaced. (All recessed Lights are currently set at 5k/Daylight, they are adjustable and can be set to 4K/Natural white or 3k/warm white color light as well)
****
The kitchen has new Samsung Stainless steel appliances, quiet garbage disposal, Carrara style subway tile backsplash, Viscon white granite with beautiful waterfall overhang edges, new soft close shaker cabinets equipped with modern cabinet pulls, and independent recessed lights.
****
All Bathrooms have been fully renovated with marble/granite/quartz vanity tops, shaker style vanity, mirrors, duel flush toilets, lighting, new tile, and new faucet/fixtures.
****
The Master Bathroom has Carrara tile featuring marble accent stripe, marble shower flooring with recessed marble/tile shower niche, large shower head with wand, and Grey Madison tile flooring.
****
The main bathroom has a new tub with modern grey Madison tile highlighting a hexagon marble accent stripe and shower niche. The floor is Carrara tile.
****
The basement bath has standing shower including a bench! It has grey Madison tile accented with textured Wavey tile, floor and shower niches are marble, the flooring is Carrara tile.
****
This house should go fast!!! Check out the video and see for yourself!
Location
State VA
County Stafford
Zoning A2
Rooms
Other Rooms Living Room, Dining Room, Primary Bedroom, Bedroom 2, Bedroom 3, Kitchen
Basement Outside Entrance, Full, Walkout Level, Fully Finished
Main Level Bedrooms 4
Interior
Interior Features Dining Area, Carpet, Combination Kitchen/Dining, Floor Plan - Open, Primary Bath(s), Recessed Lighting, Wood Floors
Hot Water Electric
Heating Heat Pump(s)
Cooling Central A/C
Flooring Hardwood
Equipment Microwave, Oven/Range - Electric, Refrigerator, Dishwasher, Disposal, Stainless Steel Appliances, Washer, Dryer
Fireplace N
Appliance Microwave, Oven/Range - Electric, Refrigerator, Dishwasher, Disposal, Stainless Steel Appliances, Washer, Dryer
Heat Source Electric
Exterior
Water Access N
Accessibility None
Garage N
Building
Story 2
Foundation Permanent
Sewer Gravity Sept Fld
Water Public
Architectural Style Raised Ranch/Rambler
Level or Stories 2
Additional Building Above Grade, Below Grade
New Construction N
Schools
School District Stafford County Public Schools
Others
Senior Community No
Tax ID 31B 1 10
Ownership Fee Simple
SqFt Source Assessor
Special Listing Condition Standard

"My job is to find and attract mastery-based agents to the office, protect the culture, and make sure everyone is happy! "
1050 Industrial Dr #110, Middletown, Delaware, 19709, USA






