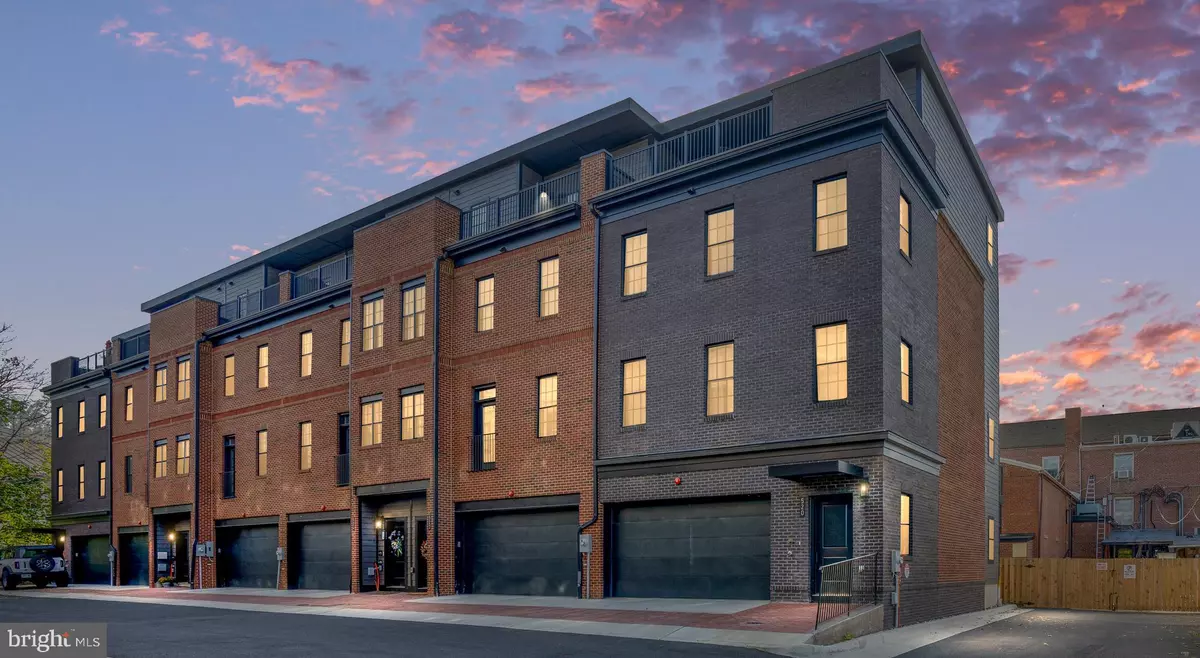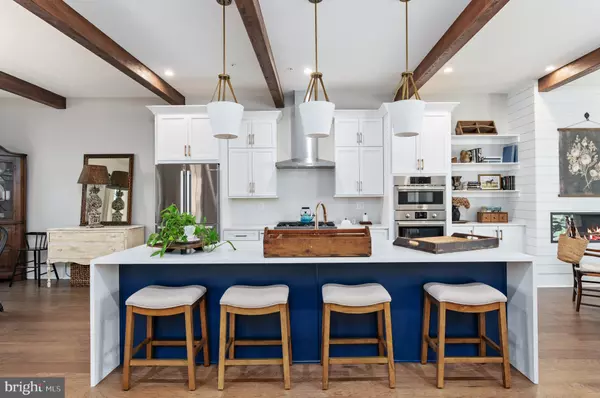4 Beds
5 Baths
3,290 SqFt
4 Beds
5 Baths
3,290 SqFt
Key Details
Property Type Townhouse
Sub Type End of Row/Townhouse
Listing Status Under Contract
Purchase Type For Sale
Square Footage 3,290 sqft
Price per Sqft $303
Subdivision Riverplace
MLS Listing ID VAFB2007138
Style Traditional
Bedrooms 4
Full Baths 3
Half Baths 2
HOA Fees $150/mo
HOA Y/N Y
Abv Grd Liv Area 3,290
Originating Board BRIGHT
Year Built 2023
Annual Tax Amount $4,500
Tax Year 2024
Property Description
Location
State VA
County Fredericksburg City
Zoning CD
Rooms
Other Rooms Dining Room, Primary Bedroom, Bedroom 2, Bedroom 3, Bedroom 4, Kitchen, Family Room, Loft, Recreation Room, Primary Bathroom
Interior
Interior Features Breakfast Area, Carpet, Ceiling Fan(s), Dining Area, Elevator, Exposed Beams, Floor Plan - Open, Kitchen - Island, Pantry, Primary Bath(s), Recessed Lighting, Sprinkler System, Bathroom - Stall Shower, Bathroom - Tub Shower, Upgraded Countertops, Walk-in Closet(s), Wet/Dry Bar, Wood Floors
Hot Water Electric
Heating Forced Air
Cooling Central A/C
Flooring Carpet, Hardwood, Ceramic Tile
Fireplaces Number 1
Fireplaces Type Electric
Equipment Built-In Microwave, Dishwasher, Disposal, Dryer - Electric, Exhaust Fan, Icemaker, Range Hood, Refrigerator, Stainless Steel Appliances, Water Heater, Oven - Wall, Washer - Front Loading, Dryer - Front Loading
Furnishings No
Fireplace Y
Window Features Casement,Double Hung,Energy Efficient,Insulated,Low-E,Screens
Appliance Built-In Microwave, Dishwasher, Disposal, Dryer - Electric, Exhaust Fan, Icemaker, Range Hood, Refrigerator, Stainless Steel Appliances, Water Heater, Oven - Wall, Washer - Front Loading, Dryer - Front Loading
Heat Source Natural Gas
Laundry Upper Floor, Washer In Unit, Dryer In Unit
Exterior
Exterior Feature Deck(s), Roof, Terrace
Parking Features Garage - Front Entry, Garage Door Opener, Inside Access
Garage Spaces 2.0
Utilities Available Natural Gas Available, Electric Available, Water Available
Amenities Available None
Water Access N
View River, City
Roof Type Asphalt
Street Surface Paved
Accessibility Elevator, Level Entry - Main
Porch Deck(s), Roof, Terrace
Road Frontage Private
Attached Garage 2
Total Parking Spaces 2
Garage Y
Building
Lot Description No Thru Street
Story 4
Foundation Slab
Sewer Public Sewer
Water Public
Architectural Style Traditional
Level or Stories 4
Additional Building Above Grade
Structure Type 9'+ Ceilings,Beamed Ceilings,Dry Wall,Tray Ceilings
New Construction N
Schools
Elementary Schools Hugh Mercer
Middle Schools Walker-Grant
High Schools James Monroe
School District Fredericksburg City Public Schools
Others
Pets Allowed N
HOA Fee Include Common Area Maintenance,Snow Removal
Senior Community No
Tax ID NO TAX RECORD
Ownership Fee Simple
SqFt Source Estimated
Security Features Sprinkler System - Indoor,Smoke Detector
Acceptable Financing Cash, Conventional, FHA, VA
Listing Terms Cash, Conventional, FHA, VA
Financing Cash,Conventional,FHA,VA
Special Listing Condition Standard

"My job is to find and attract mastery-based agents to the office, protect the culture, and make sure everyone is happy! "
1050 Industrial Dr #110, Middletown, Delaware, 19709, USA






