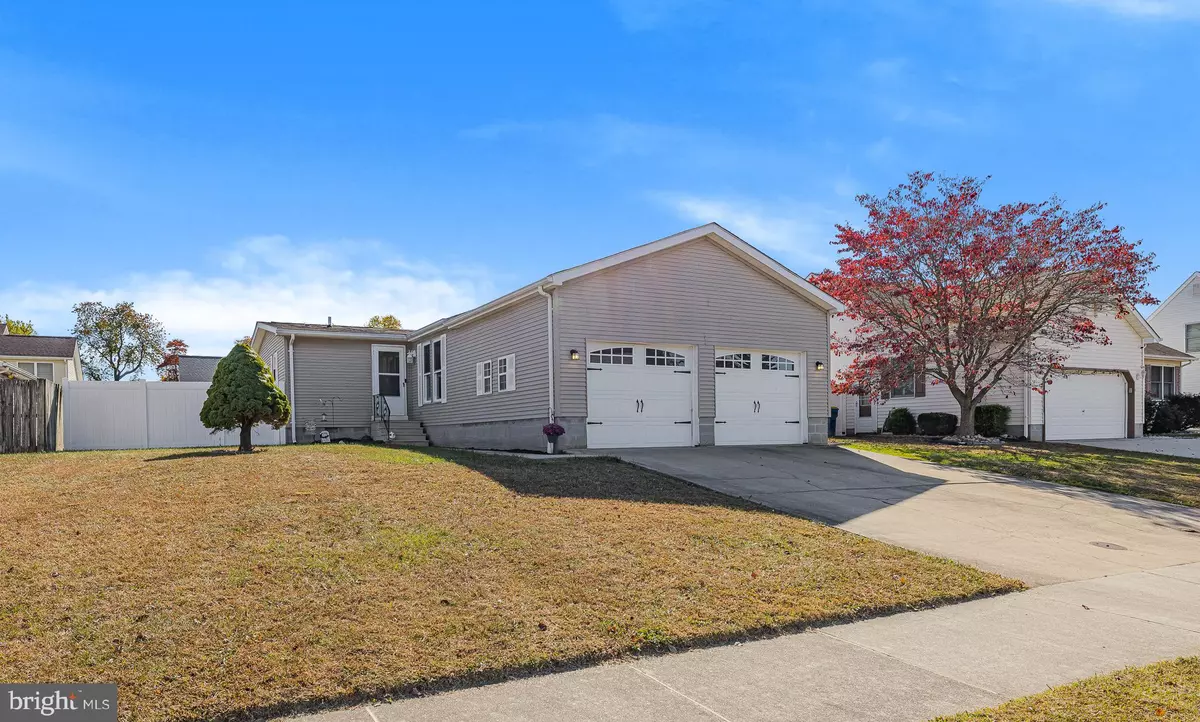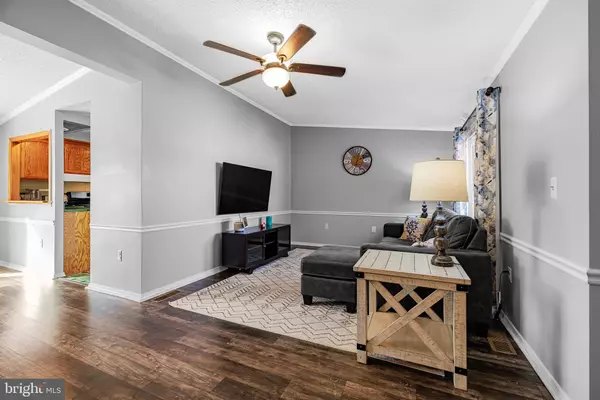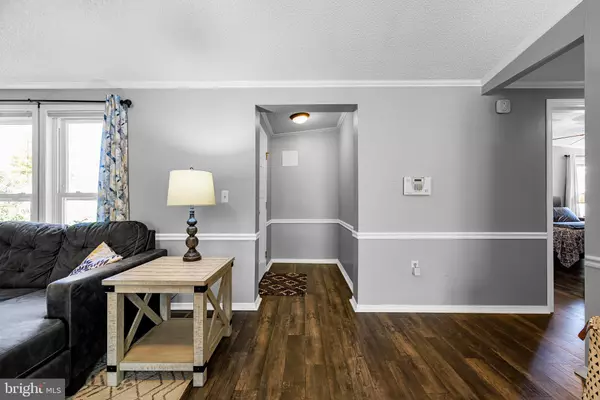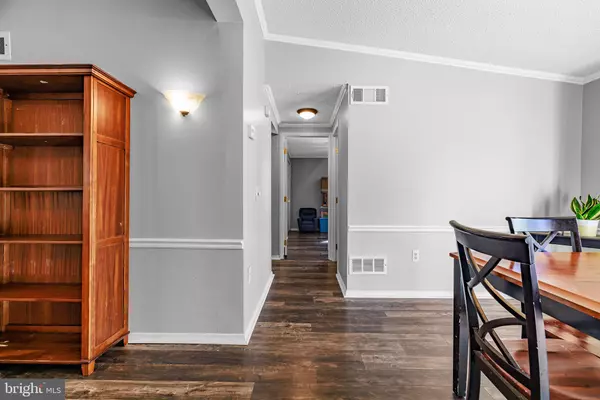3 Beds
2 Baths
8,050 Sqft Lot
3 Beds
2 Baths
8,050 Sqft Lot
Key Details
Property Type Single Family Home
Sub Type Detached
Listing Status Pending
Purchase Type For Sale
Subdivision Independence Vil
MLS Listing ID DEKT2032776
Style Ranch/Rambler
Bedrooms 3
Full Baths 2
HOA Y/N N
Originating Board BRIGHT
Year Built 1990
Annual Tax Amount $2,087
Tax Year 2022
Lot Size 8,050 Sqft
Acres 0.18
Lot Dimensions 70.00 x 115.00
Property Description
As you step inside, you'll be greeted by an inviting living room featuring updated luxury vinyl plank (LVP) flooring that flows seamlessly through the dining area, hallways, and all three bedrooms, providing a cohesive and low-maintenance living space. The dining room is open to the living area, creating an airy and connected feel, and is located just off the kitchen for easy access. You’ll also find direct access to the garage through the kitchen—perfect for unloading groceries.
The primary bedroom is a private retreat, complete with an en-suite bathroom featuring a recently updated shower with a stylish subway tile surround and a vanity adorned with sleek black fixtures. Two additional well-sized bedrooms share a centrally located full bathroom. For added convenience, the home also includes a hall laundry area.
Step outside from the dining room slider onto the freshly updated deck, which overlooks the fully fenced backyard—a perfect space for outdoor entertaining or just relaxing. A handy shed provides ample storage for all your outdoor equipment.
Additional updates include a new gas heater installed in 2018 and central air in 2017. The home is neutrally painted throughout, creating a blank canvas for your personal style. Plus, enjoy peace of mind with a transferable lifetime warranty on all windows.
This home offers both comfort and functionality—schedule your tour today and make 1422 S. Hancock Ave your new home!
Location
State DE
County Kent
Area Capital (30802)
Zoning R8
Rooms
Other Rooms Living Room, Dining Room, Primary Bedroom, Bedroom 2, Bedroom 3, Kitchen
Main Level Bedrooms 3
Interior
Interior Features Ceiling Fan(s), Breakfast Area
Hot Water Electric
Heating Forced Air
Cooling Central A/C
Flooring Luxury Vinyl Plank, Vinyl
Equipment Oven - Self Cleaning, Dishwasher, Refrigerator, Dryer, Washer
Fireplace N
Appliance Oven - Self Cleaning, Dishwasher, Refrigerator, Dryer, Washer
Heat Source Natural Gas
Laundry Main Floor
Exterior
Exterior Feature Deck(s)
Parking Features Garage - Front Entry, Inside Access
Garage Spaces 6.0
Fence Vinyl
Utilities Available Cable TV
Water Access N
Roof Type Shingle
Accessibility None
Porch Deck(s)
Attached Garage 2
Total Parking Spaces 6
Garage Y
Building
Lot Description Rear Yard, SideYard(s)
Story 1
Foundation Crawl Space, Block
Sewer Public Sewer
Water Public
Architectural Style Ranch/Rambler
Level or Stories 1
Additional Building Above Grade, Below Grade
Structure Type 9'+ Ceilings
New Construction N
Schools
Elementary Schools East Dover
Middle Schools Central
High Schools Dover
School District Capital
Others
Pets Allowed Y
Senior Community No
Tax ID ED-05-06815-03-3200-000
Ownership Fee Simple
SqFt Source Assessor
Security Features Security System
Acceptable Financing Conventional, FHA, VA, Cash
Listing Terms Conventional, FHA, VA, Cash
Financing Conventional,FHA,VA,Cash
Special Listing Condition Standard
Pets Allowed Dogs OK, Cats OK

"My job is to find and attract mastery-based agents to the office, protect the culture, and make sure everyone is happy! "
1050 Industrial Dr #110, Middletown, Delaware, 19709, USA






