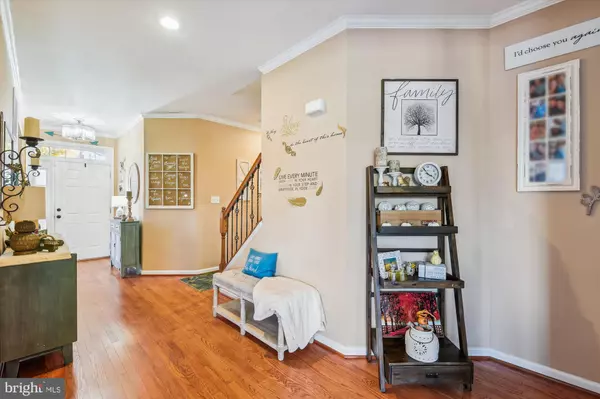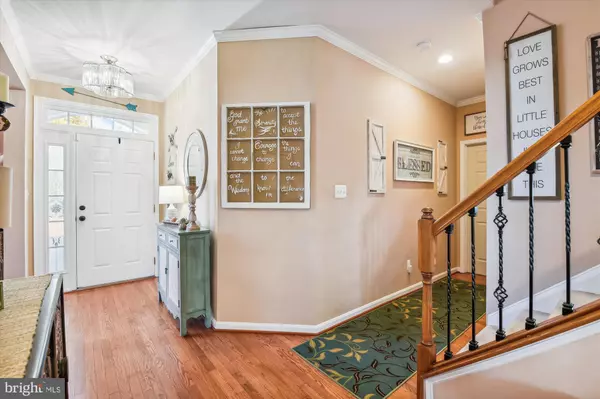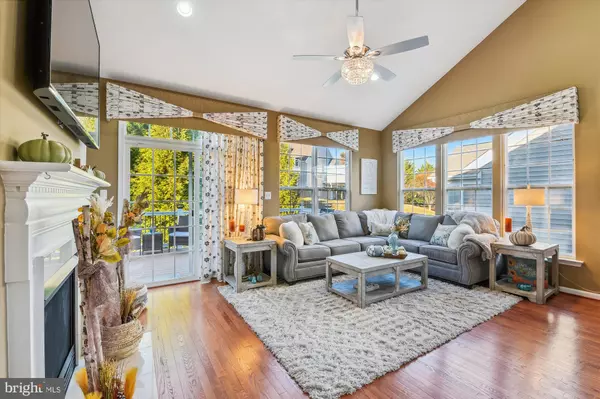3 Beds
3 Baths
2,489 SqFt
3 Beds
3 Baths
2,489 SqFt
Key Details
Property Type Single Family Home
Sub Type Detached
Listing Status Active
Purchase Type For Sale
Square Footage 2,489 sqft
Price per Sqft $212
Subdivision Bulle Rock
MLS Listing ID MDHR2037366
Style Villa
Bedrooms 3
Full Baths 2
Half Baths 1
HOA Fees $372/mo
HOA Y/N Y
Abv Grd Liv Area 2,489
Originating Board BRIGHT
Year Built 2006
Annual Tax Amount $5,366
Tax Year 2024
Lot Size 6,600 Sqft
Acres 0.15
Property Description
Make This Your New Home For The New Year!
Open Sun 1/12. 12:30- 2:30 pm Be There!
Aggressively priced with quick close possible, you can enjoy the holidays in your new home! Pre-inspected and in excellent condition, all this beautiful home is missing is YOU! Custom touches abound, I am confident your most discerning Buyers could picture years of happy memories in this home! Main floor living at its finest with the generous primary bedroom and en suite bath that connects to the rear composite deck. Morning coffee or evening wine and cocktails just beg to become a part of your daily routine! The primary bath was updated 3 years ago with granite counters, heated tile floors and A ginormous dual shower! Other main floor notables include the 3 year old reno of the kitchen with double wall ovens (perfect for the holidays!), granite counters, new cooktop and microwave/convection oven. The kitchen area also includes a peninsula with seating and a nook for quick bites! The upper level boasts a spacious loft ,2 additional bedrooms and bathroom. The lower level is unfinished but has a bathroom rough-in, 2022 HVAC, water heater 2022 and passive radon system. The area is substantial (40x35) and could be easily finished . I haven't even begun to cover the many Bulle Rock amenities! This is a thoroughbred home! We're pressing towards the finish line hoping to break the track record! Don't get caught in the jumble, make your appointment today! Seller concession towards Buyers closing costs for accepted offer! Ask Me!
Location
State MD
County Harford
Zoning R2
Rooms
Other Rooms Dining Room, Primary Bedroom, Bedroom 2, Bedroom 3, Kitchen, Family Room, Basement, Foyer, Laundry, Loft, Bathroom 2, Primary Bathroom, Half Bath
Basement Rear Entrance, Interior Access, Unfinished, Walkout Level, Sump Pump
Main Level Bedrooms 1
Interior
Interior Features Attic, Breakfast Area, Carpet, Ceiling Fan(s), Dining Area, Combination Dining/Living, Entry Level Bedroom, Family Room Off Kitchen, Floor Plan - Open, Kitchen - Eat-In, Kitchen - Gourmet, Primary Bath(s), Bathroom - Stall Shower, Bathroom - Tub Shower, Upgraded Countertops, Walk-in Closet(s), Window Treatments, Wood Floors
Hot Water Natural Gas
Heating Forced Air
Cooling Central A/C, Ceiling Fan(s)
Flooring Carpet, Ceramic Tile, Hardwood
Fireplaces Number 1
Fireplaces Type Fireplace - Glass Doors
Equipment Built-In Microwave, Cooktop, Dishwasher, Disposal, Exhaust Fan, Icemaker, Oven - Wall, Refrigerator, Water Heater
Fireplace Y
Window Features Double Pane
Appliance Built-In Microwave, Cooktop, Dishwasher, Disposal, Exhaust Fan, Icemaker, Oven - Wall, Refrigerator, Water Heater
Heat Source Natural Gas
Laundry Has Laundry, Main Floor
Exterior
Exterior Feature Deck(s)
Parking Features Garage - Front Entry, Garage Door Opener, Inside Access
Garage Spaces 2.0
Amenities Available Club House, Exercise Room, Jog/Walk Path, Pool - Outdoor, Pool - Indoor, Swimming Pool, Tennis Courts
Water Access N
Roof Type Asphalt
Accessibility Level Entry - Main
Porch Deck(s)
Attached Garage 2
Total Parking Spaces 2
Garage Y
Building
Story 3
Foundation Permanent
Sewer Public Sewer
Water Public
Architectural Style Villa
Level or Stories 3
Additional Building Above Grade, Below Grade
Structure Type 2 Story Ceilings,9'+ Ceilings,Dry Wall,Tray Ceilings
New Construction N
Schools
Elementary Schools Havre De Grace
Middle Schools Havre De Grace
High Schools Havre De Grace
School District Harford County Public Schools
Others
HOA Fee Include Common Area Maintenance,Lawn Maintenance,Pool(s),Security Gate,Trash
Senior Community No
Tax ID 1306068383
Ownership Fee Simple
SqFt Source Assessor
Security Features 24 hour security,Security Gate,Smoke Detector,Sprinkler System - Indoor
Special Listing Condition Standard

"My job is to find and attract mastery-based agents to the office, protect the culture, and make sure everyone is happy! "
1050 Industrial Dr #110, Middletown, Delaware, 19709, USA






