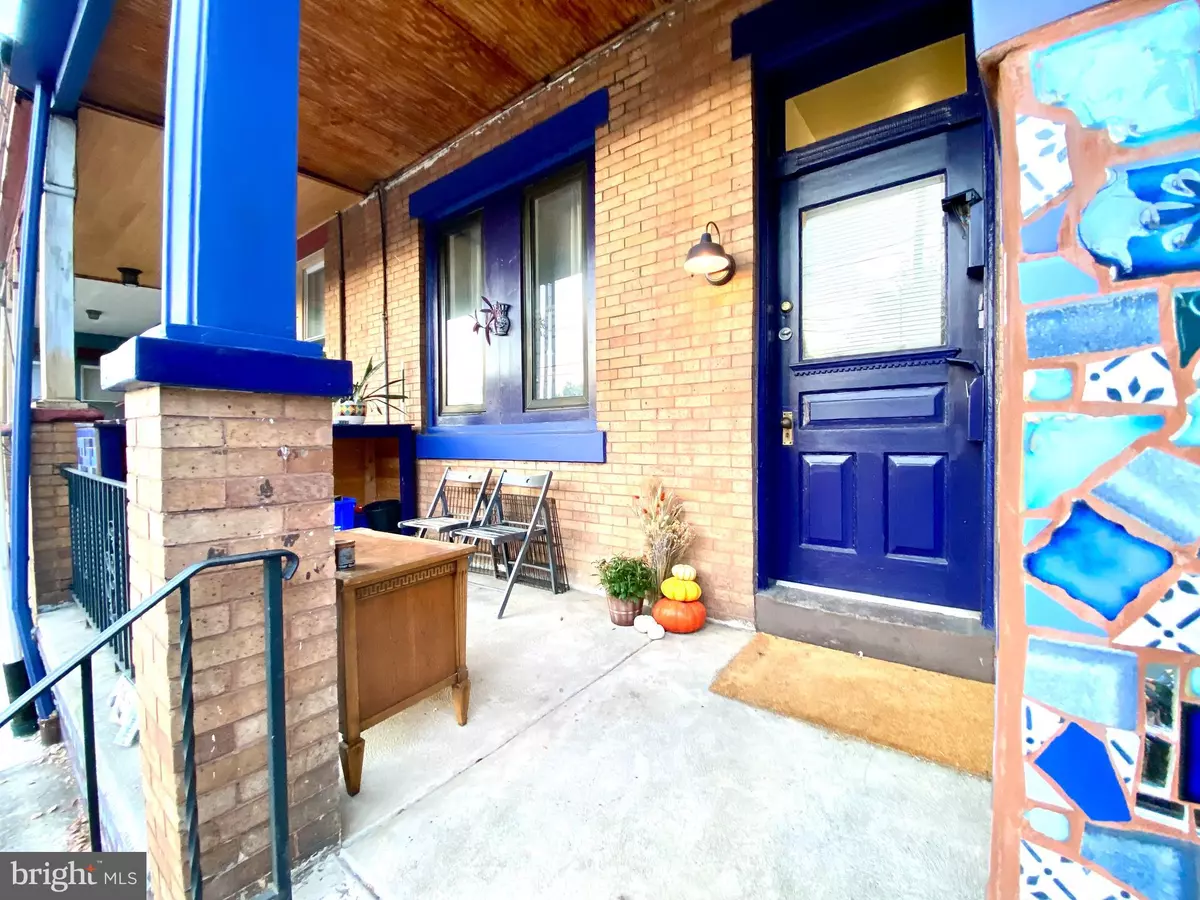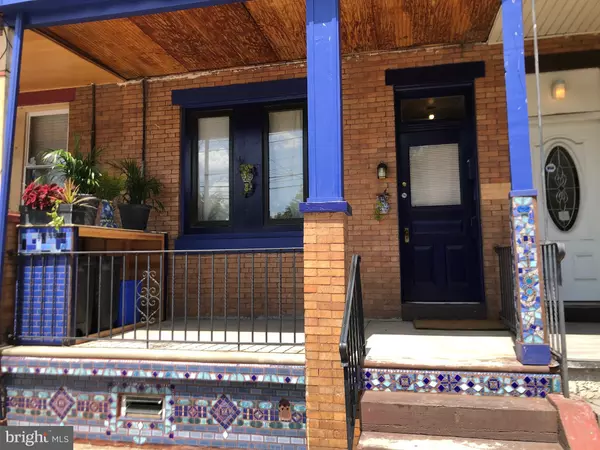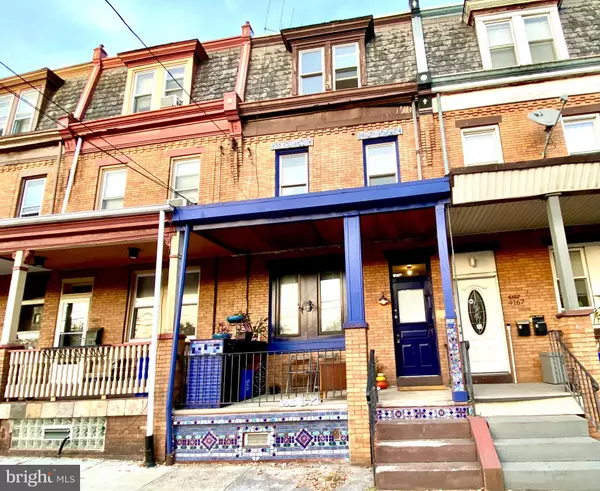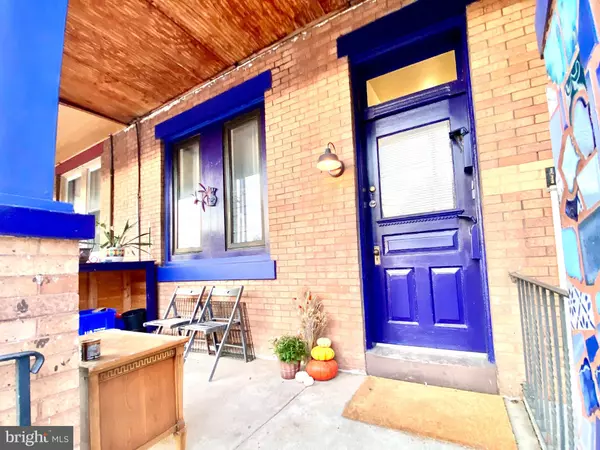4 Beds
2 Baths
2,635 SqFt
4 Beds
2 Baths
2,635 SqFt
Key Details
Property Type Townhouse
Sub Type Interior Row/Townhouse
Listing Status Active
Purchase Type For Sale
Square Footage 2,635 sqft
Price per Sqft $157
Subdivision East Falls
MLS Listing ID PAPH2416374
Style Traditional
Bedrooms 4
Full Baths 2
HOA Y/N N
Abv Grd Liv Area 1,960
Originating Board BRIGHT
Year Built 1939
Annual Tax Amount $3,309
Tax Year 2024
Lot Size 1,259 Sqft
Acres 0.03
Property Description
This move-in ready duplex offers two spacious units, each with its own private entrance and serene outdoor space. Unit 1 is a bright and airy 1-bedroom with a modern kitchen and exclusive access to a fenced backyard—perfect for unwinding outdoors, or providing a pet-friendly space. The unit's adaptable layout also makes it an excellent option for multi-generational living, providing comfortable and accessible space for aging parents or extended family. Unit 2 is a generous 3-bedroom, 1-bath bi-level, providing plenty of space for family living or generating high-demand rental income. Both units are fully equipped, adorned with creative touches that reflect a vibrant artistic spirit allowing you to start moving in or renting immediately. To enhance your ownership experience, the property includes a home warranty on major appliances and systems, providing you peace of mind as you settle into your new home.
Whether you choose to live in one unit and rent the other to offset your mortgage, or rent out both units for consistent cash flow, this property offers outstanding income potential. East Falls is a highly desirable neighborhood, blending city convenience with a relaxed vibe. Just minutes from Center City, with easy access to public transportation and I-76, it offers seamless commuting options. Enjoy strolls along the Schuylkill River Trail, dine at local restaurants, and relax in nearby parks.
For those looking to reduce housing costs or build equity, this property provides a versatile opportunity—perfect for multi-generational living, a solid investment, or experiencing the pride of homeownership firsthand. With recent updates, competitive pricing, and strong rental demand, this duplex offers excellent long-term value and steady income potential. Rarely does an opportunity like this come along in one of Philadelphia's most desirable neighborhoods, so don't miss your chance to see it in person! More photos coming!
Location
State PA
County Philadelphia
Area 19129 (19129)
Zoning CMX25
Direction Southwest
Rooms
Other Rooms Living Room, Bedroom 2, Bedroom 3, Kitchen, Den, Basement, Bedroom 1, Full Bath
Basement Full, Unfinished
Main Level Bedrooms 1
Interior
Interior Features Wood Floors, Carpet
Hot Water Natural Gas
Heating Hot Water
Cooling Window Unit(s)
Flooring Wood, Ceramic Tile
Equipment Refrigerator, Dishwasher, Washer, Dryer
Fireplace N
Appliance Refrigerator, Dishwasher, Washer, Dryer
Heat Source Natural Gas
Laundry Dryer In Unit, Washer In Unit
Exterior
Exterior Feature Patio(s), Porch(es), Enclosed, Deck(s)
Water Access N
Accessibility None
Porch Patio(s), Porch(es), Enclosed, Deck(s)
Garage N
Building
Story 3
Foundation Stone
Sewer Public Sewer
Water Public
Architectural Style Traditional
Level or Stories 3
Additional Building Above Grade, Below Grade
New Construction N
Schools
High Schools Academies At Roxborough
School District The School District Of Philadelphia
Others
Senior Community No
Tax ID 382247000
Ownership Fee Simple
SqFt Source Estimated
Acceptable Financing Cash, Conventional, FHA, VA, PHFA, USDA
Horse Property N
Listing Terms Cash, Conventional, FHA, VA, PHFA, USDA
Financing Cash,Conventional,FHA,VA,PHFA,USDA
Special Listing Condition Standard

"My job is to find and attract mastery-based agents to the office, protect the culture, and make sure everyone is happy! "
1050 Industrial Dr #110, Middletown, Delaware, 19709, USA






