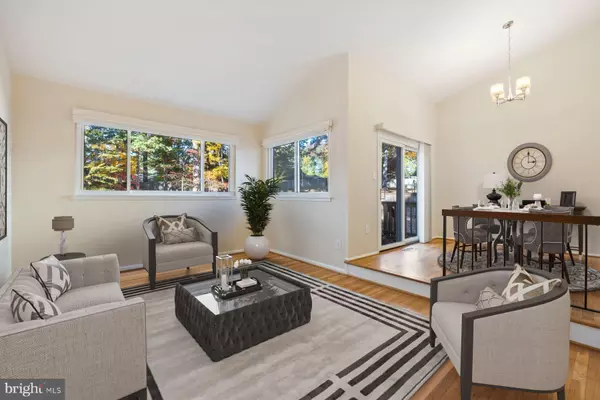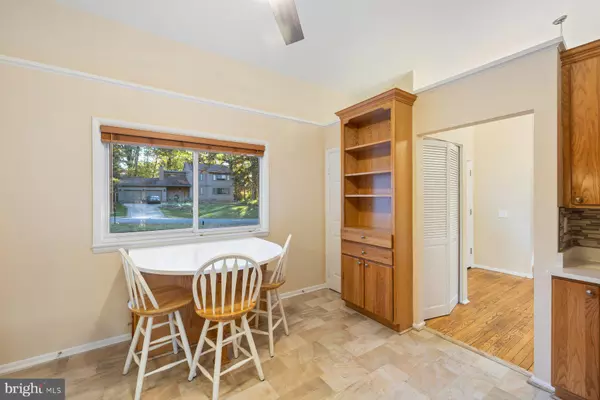4 Beds
3 Baths
1,923 SqFt
4 Beds
3 Baths
1,923 SqFt
Key Details
Property Type Single Family Home
Sub Type Detached
Listing Status Active
Purchase Type For Rent
Square Footage 1,923 sqft
Subdivision Stonegate
MLS Listing ID MDMC2154380
Style Contemporary
Bedrooms 4
Full Baths 2
Half Baths 1
HOA Y/N N
Abv Grd Liv Area 1,923
Originating Board BRIGHT
Year Built 1972
Lot Size 0.345 Acres
Acres 0.35
Property Description
The floor plan is perfect for modern living, with the convenience of an attached 2-car garage. This home combines modern updates with natural surroundings, creating the perfect balance of comfort and tranquility.
Convenient access to the Inter-County Connector (ICC) provides quick routes to downtown Silver Spring, Bethesda, Washington DC, and surrounding areas. Ideal for commuters with easy access to highways and a short drive to Glenmont metro station. This home is perfect for families or professionals seeking a serene escape with easy access to the city. With its spacious layout, updated features, and convenient location, this home offers a comfortable lifestyle in the highly sought-after Stonegate neighborhood.
The main level features a bright, open-concept living and dining area with direct access to a private backyard deck, perfect for outdoor living, as well as a modern kitchen for seamless entertaining. The generous, fenced-in yard includes a playground for children to safely play and unwind. Recent updates include brand new board and batten siding complete with new fixtures with stunning lighting (2023), an upper level with 3 spacious bedrooms, including a master king-sized suite, and 2 full bathrooms for ultimate comfort and privacy.
The lower level offers a cozy 1-bedroom retreat, a spacious family room with a charming fireplace and direct access to the patio, a renovated half bathroom, and a laundry room—perfect for comfort and relaxation in a private setting.
The home is conveniently located walking distance from Stonegate Elementary School and one block from the community swimming pool. Your peaceful retreat awaits! Spacious, updated 4-bedroom home with modern comforts and easy access to everything—schedule your tour today! Please direct all inquiries to Kory Phillips. Application fee is only paid if owner accepts the application for processing.
Location
State MD
County Montgomery
Zoning R200
Rooms
Other Rooms Living Room, Dining Room, Primary Bedroom, Bedroom 2, Bedroom 3, Bedroom 4, Kitchen, Family Room, Foyer, Laundry, Bathroom 3
Basement Connecting Stairway, Daylight, Partial, Fully Finished, Heated, Improved, Outside Entrance, Shelving, Walkout Level, Windows
Interior
Interior Features Floor Plan - Open, Bathroom - Stall Shower, Bathroom - Tub Shower, Built-Ins, Carpet, Ceiling Fan(s), Dining Area, Floor Plan - Traditional, Formal/Separate Dining Room, Kitchen - Table Space, Pantry, Primary Bath(s), Recessed Lighting, Wood Floors
Hot Water Electric
Heating Forced Air
Cooling Ceiling Fan(s), Central A/C
Flooring Carpet, Ceramic Tile, Vinyl, Hardwood
Fireplaces Number 1
Fireplaces Type Fireplace - Glass Doors, Wood
Equipment Built-In Microwave, Dishwasher, Disposal, Dryer, Exhaust Fan, Oven/Range - Electric, Refrigerator, Stainless Steel Appliances, Washer, Water Heater
Furnishings No
Fireplace Y
Appliance Built-In Microwave, Dishwasher, Disposal, Dryer, Exhaust Fan, Oven/Range - Electric, Refrigerator, Stainless Steel Appliances, Washer, Water Heater
Heat Source Natural Gas
Laundry Basement, Has Laundry, Washer In Unit, Dryer In Unit
Exterior
Exterior Feature Deck(s), Patio(s)
Parking Features Garage Door Opener, Inside Access
Garage Spaces 2.0
Water Access N
Roof Type Composite
Accessibility None
Porch Deck(s), Patio(s)
Attached Garage 2
Total Parking Spaces 2
Garage Y
Building
Lot Description Backs to Trees
Story 3
Foundation Slab
Sewer Public Sewer
Water Public
Architectural Style Contemporary
Level or Stories 3
Additional Building Above Grade, Below Grade
Structure Type 9'+ Ceilings,High
New Construction N
Schools
Elementary Schools Stonegate
Middle Schools White Oak
High Schools James Hubert Blake
School District Montgomery County Public Schools
Others
Pets Allowed Y
Senior Community No
Tax ID 160500367565
Ownership Other
SqFt Source Assessor
Pets Allowed Case by Case Basis

"My job is to find and attract mastery-based agents to the office, protect the culture, and make sure everyone is happy! "
1050 Industrial Dr #110, Middletown, Delaware, 19709, USA






