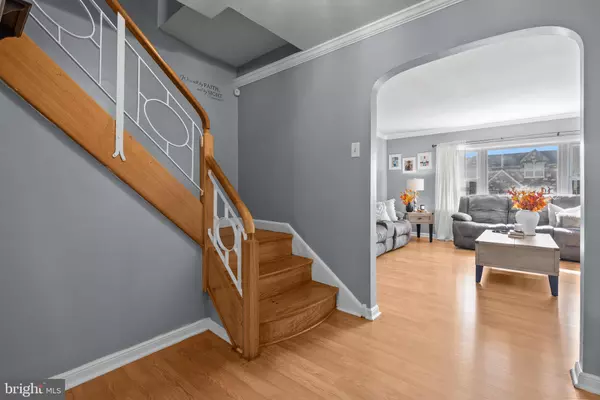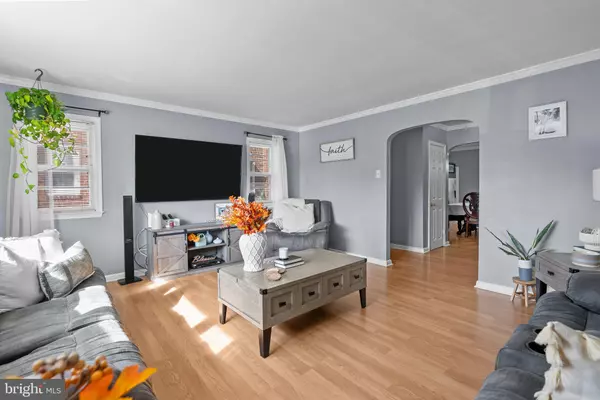3 Beds
4 Baths
1,620 SqFt
3 Beds
4 Baths
1,620 SqFt
Key Details
Property Type Single Family Home, Townhouse
Sub Type Twin/Semi-Detached
Listing Status Active
Purchase Type For Sale
Square Footage 1,620 sqft
Price per Sqft $209
Subdivision Castor Gardens
MLS Listing ID PAPH2416900
Style Traditional
Bedrooms 3
Full Baths 2
Half Baths 2
HOA Y/N N
Abv Grd Liv Area 1,620
Originating Board BRIGHT
Year Built 1950
Annual Tax Amount $3,556
Tax Year 2024
Lot Size 2,860 Sqft
Acres 0.07
Lot Dimensions 26.00 x 110.00
Property Description
Upstairs, you'll find three generously sized bedrooms with ample closet space, including a primary bedroom with an en-suite bathroom and a full 3-piece hall bath completes the upper level. The finished lower level offers versatile space that can be used as an additional bedroom, home office, gym, or entertainment area, along with another convenient half bathroom. This level also features a laundry area, additional storage space, and an attached 1-car garage with access to the rear fenced in yard and driveway, providing extra parking options.
This home is ideally located close to schools, shopping, and public transportation. Don't miss out—schedule your showing today and see for yourself why this home is the perfect place to call your own!
Location
State PA
County Philadelphia
Area 19111 (19111)
Zoning RSA3
Rooms
Basement Outside Entrance, Partially Finished, Rear Entrance, Walkout Level
Interior
Hot Water Natural Gas
Heating Hot Water
Cooling Window Unit(s)
Inclusions Refrigerator as is condition;no monetary value
Fireplace N
Heat Source Natural Gas
Laundry Basement
Exterior
Parking Features Garage - Rear Entry
Garage Spaces 2.0
Water Access N
Accessibility None
Attached Garage 1
Total Parking Spaces 2
Garage Y
Building
Story 2
Foundation Concrete Perimeter
Sewer Public Sewer
Water Public
Architectural Style Traditional
Level or Stories 2
Additional Building Above Grade, Below Grade
New Construction N
Schools
Elementary Schools J. Hampton Moore School
Middle Schools Wilson Woodrow
High Schools North East
School District The School District Of Philadelphia
Others
Senior Community No
Tax ID 532162500
Ownership Fee Simple
SqFt Source Assessor
Special Listing Condition Standard

"My job is to find and attract mastery-based agents to the office, protect the culture, and make sure everyone is happy! "
1050 Industrial Dr #110, Middletown, Delaware, 19709, USA






