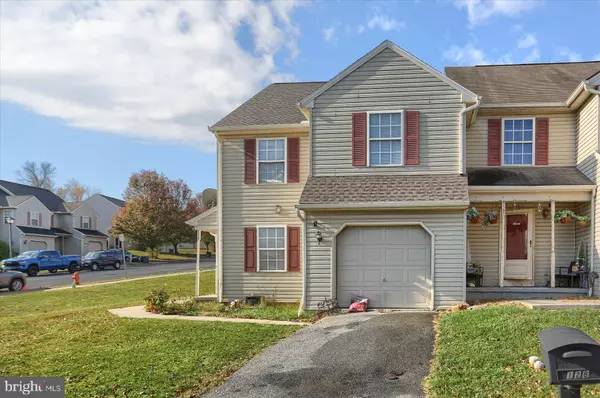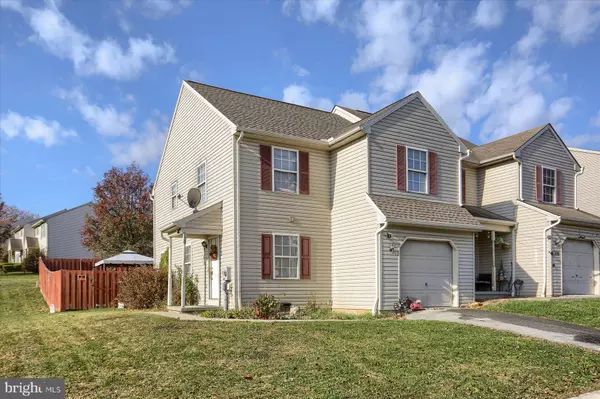3 Beds
2 Baths
1,456 SqFt
3 Beds
2 Baths
1,456 SqFt
Key Details
Property Type Single Family Home, Townhouse
Sub Type Twin/Semi-Detached
Listing Status Pending
Purchase Type For Sale
Square Footage 1,456 sqft
Price per Sqft $181
Subdivision Sterling Place
MLS Listing ID PALA2059978
Style Traditional
Bedrooms 3
Full Baths 1
Half Baths 1
HOA Y/N N
Abv Grd Liv Area 1,456
Originating Board BRIGHT
Year Built 1998
Annual Tax Amount $2,500
Tax Year 2023
Lot Size 6,534 Sqft
Acres 0.15
Property Description
Don't miss out on this incredible opportunity—schedule your showing today!
Location
State PA
County Lancaster
Area Lancaster Twp (10534)
Zoning RESDENTIAL
Rooms
Other Rooms Dining Room, Bedroom 2, Bedroom 3, Kitchen, Family Room, Bedroom 1, Laundry, Bathroom 2, Bathroom 3
Basement Poured Concrete, Full, Rough Bath Plumb, Sump Pump, Unfinished
Interior
Interior Features Dining Area, Built-Ins
Hot Water Natural Gas
Heating Forced Air
Cooling Central A/C
Inclusions refrigerator, dishwasher, microwave, stove, ceiling fan, chandelier, window treatments
Equipment Refrigerator, Dishwasher, Built-In Microwave, Disposal
Fireplace N
Appliance Refrigerator, Dishwasher, Built-In Microwave, Disposal
Heat Source Natural Gas
Laundry Basement
Exterior
Exterior Feature Patio(s)
Parking Features Garage - Front Entry, Inside Access
Garage Spaces 2.0
Fence Partially
Utilities Available Cable TV Available
Water Access N
Roof Type Shingle,Composite
Accessibility None
Porch Patio(s)
Road Frontage Public
Attached Garage 1
Total Parking Spaces 2
Garage Y
Building
Lot Description Corner, Level, Rear Yard, SideYard(s)
Story 2
Foundation Block, Permanent
Sewer Public Sewer
Water Public
Architectural Style Traditional
Level or Stories 2
Additional Building Above Grade, Below Grade
New Construction N
Schools
High Schools Mccaskey Campus
School District School District Of Lancaster
Others
Senior Community No
Tax ID 3408925900000
Ownership Fee Simple
SqFt Source Estimated
Security Features Smoke Detector
Acceptable Financing Conventional, FHA
Listing Terms Conventional, FHA
Financing Conventional,FHA
Special Listing Condition Standard

"My job is to find and attract mastery-based agents to the office, protect the culture, and make sure everyone is happy! "
1050 Industrial Dr #110, Middletown, Delaware, 19709, USA






