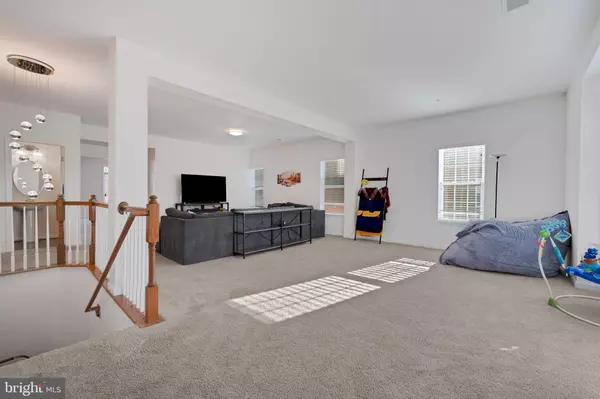3 Beds
3 Baths
2,652 SqFt
3 Beds
3 Baths
2,652 SqFt
Key Details
Property Type Condo
Sub Type Condo/Co-op
Listing Status Under Contract
Purchase Type For Sale
Square Footage 2,652 sqft
Price per Sqft $211
Subdivision Morley Corner
MLS Listing ID VALO2082510
Style Other
Bedrooms 3
Full Baths 2
Half Baths 1
Condo Fees $283/mo
HOA Fees $105/mo
HOA Y/N Y
Abv Grd Liv Area 2,652
Originating Board BRIGHT
Year Built 2013
Annual Tax Amount $4,860
Tax Year 2024
Property Description
The main level features gleaming hardwood floors, a well-designed kitchen with a breakfast nook, and family room perfect for gatherings. This pet-free home has been meticulously cared for, with recent upgrades, including a new A/C compressor and lines installed in 2020. Upstairs, you’ll find three spacious bedrooms, two pristine white bathrooms, and a half bath conveniently located on the main floor.
With an attached one-car garage and easy access to shopping, dining, and the new Silver Line Metro stop, this home delivers seamless living in a prime location. Don’t miss out on this exceptional opportunity—schedule your tour today and make this stunning townhome your own!
Location
State VA
County Loudoun
Zoning R16
Interior
Interior Features Kitchen - Table Space, Combination Dining/Living, Upgraded Countertops, Primary Bath(s), Window Treatments, Wood Floors, Floor Plan - Open
Hot Water Natural Gas
Heating Forced Air
Cooling Central A/C, Ceiling Fan(s)
Inclusions Washer, Dryer, Dishwasher, Refrigerator, Gas Range, Microwave
Equipment Dishwasher, Disposal, Dryer, Exhaust Fan, Icemaker, Microwave, Refrigerator, Stove, Washer, Oven/Range - Gas, Water Heater
Fireplace N
Window Features Bay/Bow
Appliance Dishwasher, Disposal, Dryer, Exhaust Fan, Icemaker, Microwave, Refrigerator, Stove, Washer, Oven/Range - Gas, Water Heater
Heat Source Natural Gas
Laundry Has Laundry
Exterior
Exterior Feature Deck(s)
Parking Features Garage - Rear Entry
Garage Spaces 1.0
Amenities Available Jog/Walk Path, Tot Lots/Playground
Water Access N
Accessibility None
Porch Deck(s)
Attached Garage 1
Total Parking Spaces 1
Garage Y
Building
Lot Description Backs to Trees, Backs - Open Common Area
Story 2
Foundation Slab
Sewer Public Sewer, Public Septic
Water Public
Architectural Style Other
Level or Stories 2
Additional Building Above Grade, Below Grade
New Construction N
Schools
Elementary Schools Discovery
Middle Schools Farmwell Station
High Schools Broad Run
School District Loudoun County Public Schools
Others
Pets Allowed Y
HOA Fee Include Common Area Maintenance,Lawn Maintenance,Sewer,Trash,Water,Other
Senior Community No
Tax ID 088473671002
Ownership Condominium
Special Listing Condition Standard
Pets Allowed Case by Case Basis

"My job is to find and attract mastery-based agents to the office, protect the culture, and make sure everyone is happy! "
1050 Industrial Dr #110, Middletown, Delaware, 19709, USA






