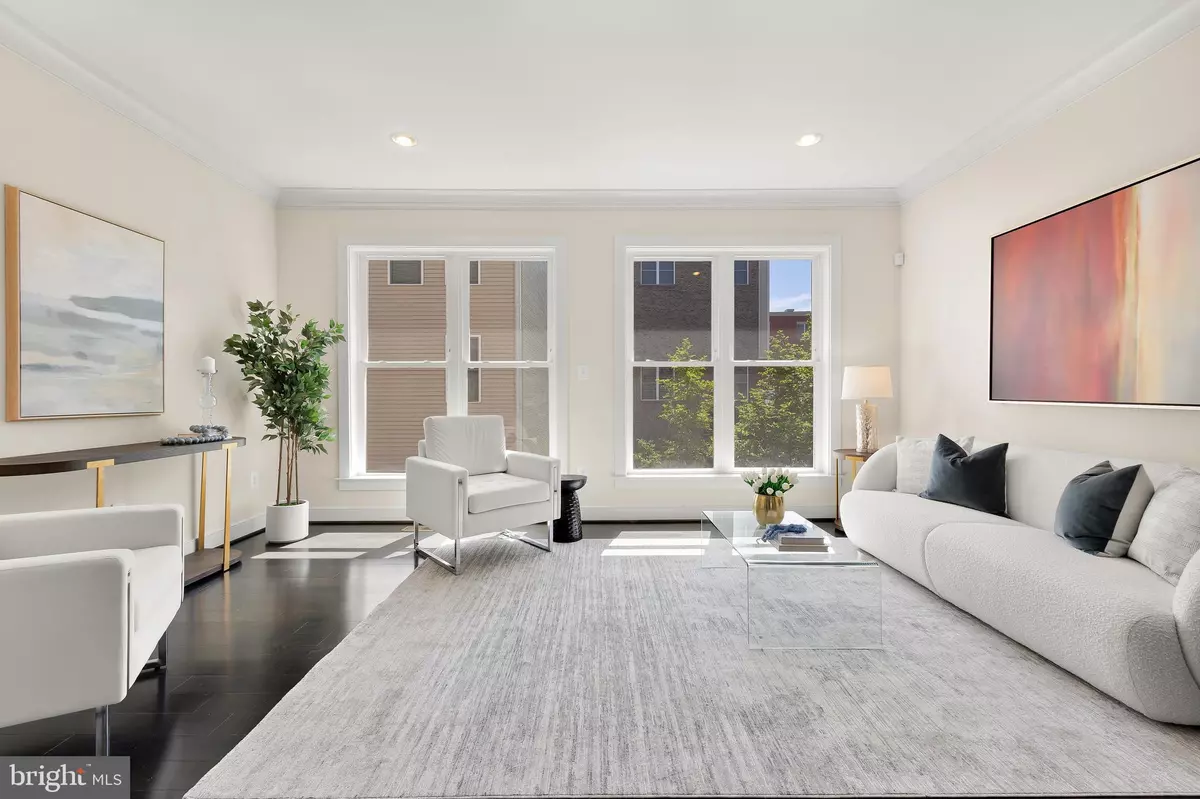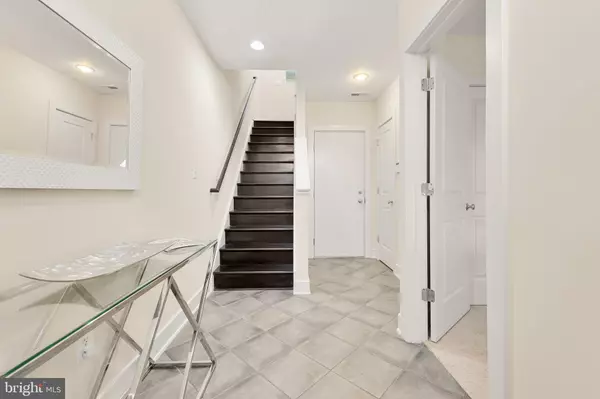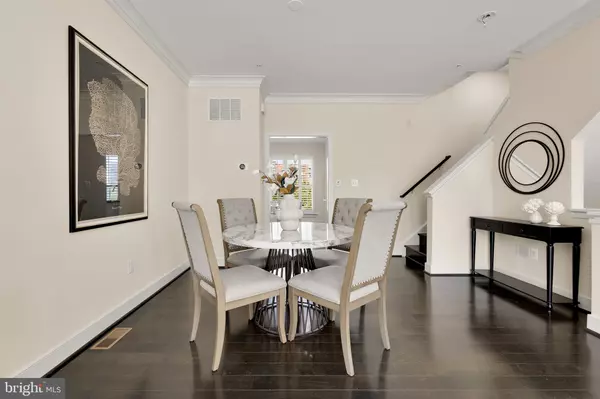4 Beds
4 Baths
2,202 SqFt
4 Beds
4 Baths
2,202 SqFt
Key Details
Property Type Townhouse
Sub Type Interior Row/Townhouse
Listing Status Active
Purchase Type For Sale
Square Footage 2,202 sqft
Price per Sqft $613
Subdivision Capitol Quarter
MLS Listing ID DCDC2167588
Style Contemporary,Federal
Bedrooms 4
Full Baths 3
Half Baths 1
HOA Fees $99/mo
HOA Y/N Y
Abv Grd Liv Area 2,202
Originating Board BRIGHT
Year Built 2011
Annual Tax Amount $9,500
Tax Year 2024
Lot Size 738 Sqft
Acres 0.02
Property Description
Step inside to a welcoming foyer that leads to a versatile space, perfect for a study, library, or guest room. Ascend to the second floor, where a sunlit living and dining area awaits, ideal for entertaining and featuring an adjoining balcony for added charm. No home in front or behind helps illuminate the space with light from the front to the back. The open-concept kitchen is a culinary enthusiast's dream, complete with a breakfast bar island and a conveniently located powder room.
On the third floor, find two private sanctuaries, each with ensuite bathrooms. The primary suite offers a spa-like retreat with a soaking tub, frameless shower, and double vanity, ensuring relaxation and comfort.
The top floor boasts a grand media room that opens to a spacious rooftop terrace, your private oasis for fresh air, neighborhood views, and even a small garden. Watch the Nats fireworks during the summer from your terrace. There is a double sided fire place that serves both the loft room and roof terrace. Additionally, this level features a fourth bedroom with its own ensuite bathroom, providing ultimate privacy for a primary suite or guest retreat. Two-car garage completes the package.
This Capitol Quarter row home not only offers luxurious living but also a coveted location within walking distance to Whole Foods, Nationals Park, beautiful parks, the Navy-Yard Ballpark Metro station, and an array of dining and entertainment options. If you're seeking an elegant residence with ample living space in a walkable neighborhood, this home is a perfect choice.
Location
State DC
County Washington
Zoning LOOK UP
Rooms
Main Level Bedrooms 1
Interior
Hot Water Electric
Heating Forced Air
Cooling Central A/C
Flooring Wood
Fireplaces Number 1
Fireplaces Type Double Sided
Fireplace Y
Heat Source Natural Gas, Electric
Laundry Has Laundry
Exterior
Parking Features Garage - Rear Entry, Oversized
Garage Spaces 2.0
Amenities Available Bike Trail, Common Grounds, Jog/Walk Path, Picnic Area, Tot Lots/Playground
Water Access N
Roof Type Rubber
Accessibility None
Attached Garage 2
Total Parking Spaces 2
Garage Y
Building
Story 4
Foundation Slab
Sewer Public Sewer
Water Public
Architectural Style Contemporary, Federal
Level or Stories 4
Additional Building Above Grade, Below Grade
Structure Type Dry Wall
New Construction N
Schools
Elementary Schools Van Ness
School District District Of Columbia Public Schools
Others
Pets Allowed Y
HOA Fee Include Common Area Maintenance,Lawn Care Front,Lawn Care Rear,Lawn Maintenance,Management,Parking Fee,Reserve Funds,Road Maintenance,Snow Removal,Trash
Senior Community No
Tax ID LOST
Ownership Fee Simple
SqFt Source Assessor
Security Features Carbon Monoxide Detector(s),Fire Detection System,Intercom,Security System,Smoke Detector
Acceptable Financing Cash, Conventional, FHA, VA
Horse Property N
Listing Terms Cash, Conventional, FHA, VA
Financing Cash,Conventional,FHA,VA
Special Listing Condition Standard
Pets Allowed No Pet Restrictions

"My job is to find and attract mastery-based agents to the office, protect the culture, and make sure everyone is happy! "
1050 Industrial Dr #110, Middletown, Delaware, 19709, USA






