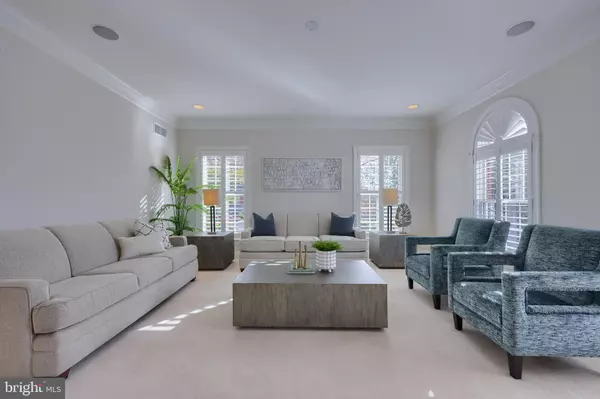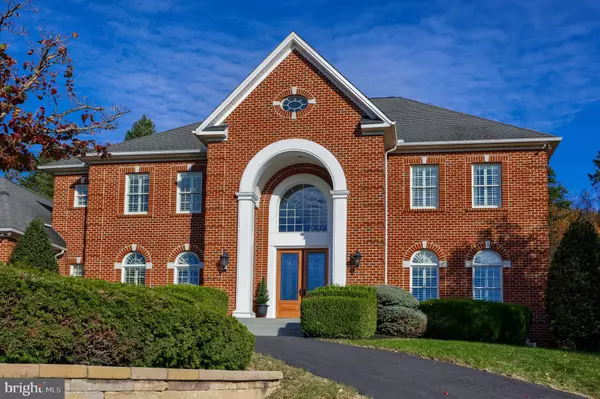8 Beds
7 Baths
8,355 SqFt
8 Beds
7 Baths
8,355 SqFt
Key Details
Property Type Single Family Home
Sub Type Detached
Listing Status Active
Purchase Type For Sale
Square Footage 8,355 sqft
Price per Sqft $167
Subdivision Wyndham Hills South
MLS Listing ID PAYK2070660
Style Colonial
Bedrooms 8
Full Baths 5
Half Baths 2
HOA Fees $375/ann
HOA Y/N Y
Abv Grd Liv Area 6,855
Originating Board BRIGHT
Year Built 2007
Annual Tax Amount $31,441
Tax Year 2024
Lot Size 1.050 Acres
Acres 1.05
Property Description
Location
State PA
County York
Area Spring Garden Twp (15248)
Zoning RESIDENTIAL
Rooms
Other Rooms Dining Room, Primary Bedroom, Sitting Room, Bedroom 2, Bedroom 4, Bedroom 5, Kitchen, Family Room, Basement, Foyer, Breakfast Room, Bedroom 1, Laundry, Mud Room, Other, Recreation Room, Storage Room, Utility Room, Bedroom 6, Primary Bathroom, Full Bath, Half Bath, Additional Bedroom
Basement Fully Finished, Garage Access, Interior Access, Heated, Windows
Main Level Bedrooms 2
Interior
Interior Features Bathroom - Stall Shower, Bathroom - Tub Shower, Built-Ins, Carpet, Ceiling Fan(s), Central Vacuum, Crown Moldings, Curved Staircase, Dining Area, Double/Dual Staircase, Entry Level Bedroom, Family Room Off Kitchen, Floor Plan - Traditional, Formal/Separate Dining Room, Kitchen - Eat-In, Pantry, Primary Bath(s), Recessed Lighting, Upgraded Countertops, Wainscotting, Walk-in Closet(s), Wood Floors, Window Treatments, Kitchen - Island, Additional Stairway, Bathroom - Jetted Tub, Kitchen - Gourmet, Kitchen - Table Space, Kitchenette
Hot Water Natural Gas
Heating Forced Air
Cooling Central A/C
Flooring Hardwood, Carpet, Ceramic Tile
Fireplaces Number 1
Fireplaces Type Gas/Propane
Equipment Built-In Microwave, Six Burner Stove, Dishwasher, Range Hood, Refrigerator, Icemaker, Oven - Double, Washer, Dryer
Fireplace Y
Appliance Built-In Microwave, Six Burner Stove, Dishwasher, Range Hood, Refrigerator, Icemaker, Oven - Double, Washer, Dryer
Heat Source Natural Gas
Laundry Main Floor
Exterior
Exterior Feature Patio(s)
Parking Features Garage - Side Entry
Garage Spaces 8.0
Water Access N
Accessibility 2+ Access Exits
Porch Patio(s)
Attached Garage 4
Total Parking Spaces 8
Garage Y
Building
Lot Description Landscaping
Story 2
Foundation Other
Sewer Public Sewer
Water Public
Architectural Style Colonial
Level or Stories 2
Additional Building Above Grade, Below Grade
Structure Type 2 Story Ceilings,9'+ Ceilings,Tray Ceilings
New Construction N
Schools
School District York Suburban
Others
Senior Community No
Tax ID 48-000-32-0412-00-00000
Ownership Fee Simple
SqFt Source Assessor
Acceptable Financing Cash, Conventional
Listing Terms Cash, Conventional
Financing Cash,Conventional
Special Listing Condition Standard

"My job is to find and attract mastery-based agents to the office, protect the culture, and make sure everyone is happy! "
1050 Industrial Dr #110, Middletown, Delaware, 19709, USA






