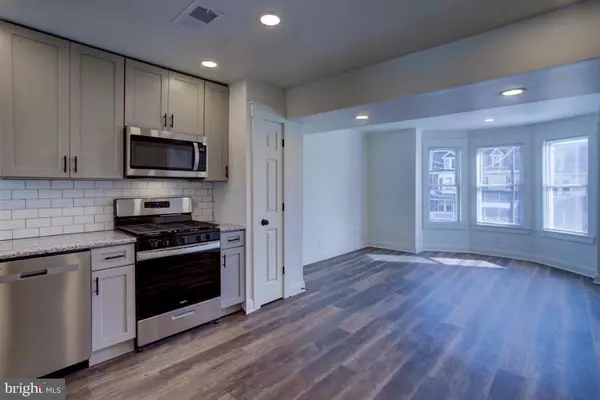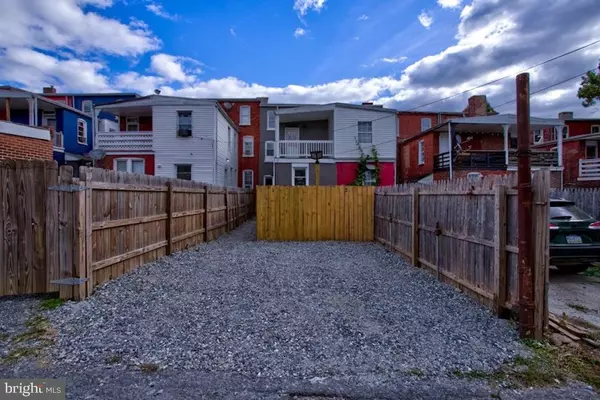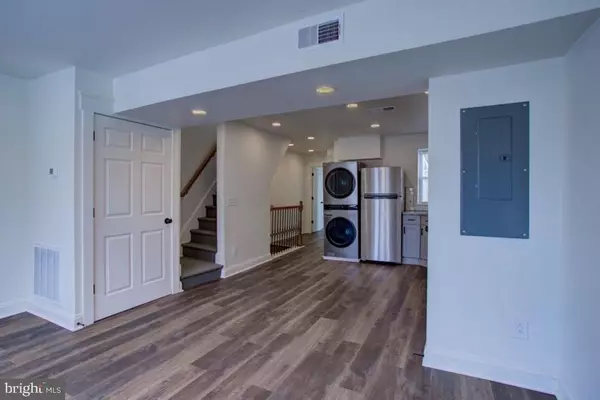1,574 SqFt
1,574 SqFt
Key Details
Property Type Multi-Family, Townhouse
Sub Type Interior Row/Townhouse
Listing Status Pending
Purchase Type For Sale
Square Footage 1,574 sqft
Price per Sqft $247
Subdivision Southeast Lancaster
MLS Listing ID PALA2059806
Style Traditional
Abv Grd Liv Area 1,574
Originating Board BRIGHT
Year Built 1900
Annual Tax Amount $2,747
Tax Year 2024
Lot Size 1,742 Sqft
Acres 0.04
Lot Dimensions 0.00 x 0.00
Property Description
Both units boast stylish, fully upgraded kitchens with sleek granite countertops, custom tile backsplashes, and all-new appliances, including dishwashers. Enjoy the convenience of in-unit laundry, central air, and efficient gas heating to keep your utility bills in check.
Virtually everything in this home is brand new: roof, mechanical systems, electrical, kitchens, and bathrooms—giving you peace of mind and what should be years of worry-free living. Off-street parking adds to the property's convenience, and street parking is typically easy to find.
Located just minutes from Lancaster's vibrant downtown, you'll have easy access to restaurants, shops, and cultural attractions, while also being a short drive from scenic country landscapes.
Don't miss out on this opportunity—schedule your tour today!
Location
State PA
County Lancaster
Area Lancaster City (10533)
Zoning RESIDENTIAL
Rooms
Basement Full
Interior
Interior Features Combination Dining/Living, Floor Plan - Traditional, Wood Floors, Upgraded Countertops
Hot Water Electric
Heating Forced Air
Cooling Central A/C
Flooring Carpet, Laminate Plank, Hardwood
Inclusions All appliances
Equipment Built-In Microwave, Dryer - Front Loading, Dishwasher, Oven/Range - Gas, Stainless Steel Appliances, Washer - Front Loading, Washer/Dryer Stacked
Fireplace N
Window Features Double Hung,Double Pane,Vinyl Clad
Appliance Built-In Microwave, Dryer - Front Loading, Dishwasher, Oven/Range - Gas, Stainless Steel Appliances, Washer - Front Loading, Washer/Dryer Stacked
Heat Source Natural Gas, Electric
Exterior
Exterior Feature Balcony, Porch(es)
Garage Spaces 2.0
Utilities Available Cable TV Available
Water Access N
View City, Street
Roof Type Composite,Rubber,Shingle
Street Surface Black Top
Accessibility 2+ Access Exits
Porch Balcony, Porch(es)
Road Frontage City/County
Total Parking Spaces 2
Garage N
Building
Lot Description Level
Foundation Block
Sewer Public Sewer
Water Public
Architectural Style Traditional
Additional Building Above Grade, Below Grade
Structure Type Dry Wall,Plaster Walls
New Construction N
Schools
Elementary Schools Buchanan
Middle Schools Jackson
High Schools Mccaskey H.S.
School District School District Of Lancaster
Others
Tax ID 337-14120-0-0000
Ownership Fee Simple
SqFt Source Assessor
Security Features Fire Detection System
Acceptable Financing Cash, Conventional, FHA
Listing Terms Cash, Conventional, FHA
Financing Cash,Conventional,FHA
Special Listing Condition Standard

"My job is to find and attract mastery-based agents to the office, protect the culture, and make sure everyone is happy! "
1050 Industrial Dr #110, Middletown, Delaware, 19709, USA






