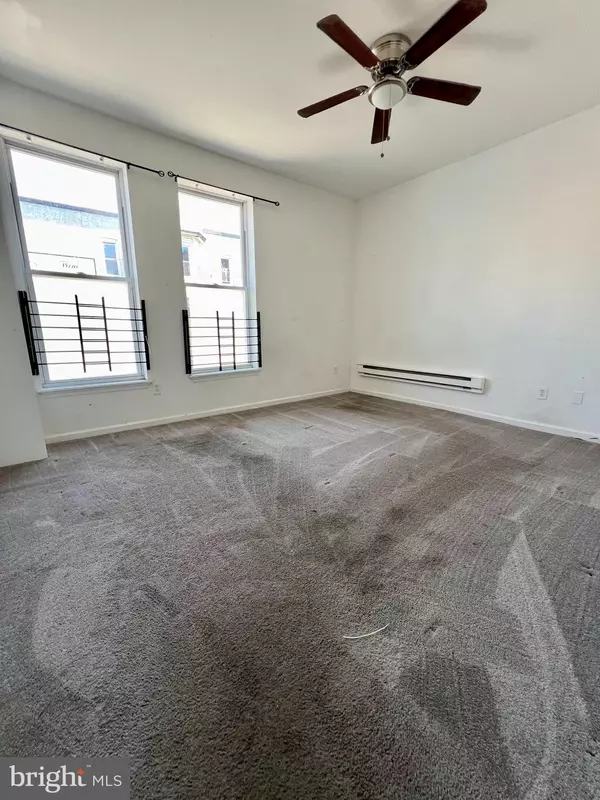4 Beds
2 Baths
1,344 SqFt
4 Beds
2 Baths
1,344 SqFt
Key Details
Property Type Townhouse
Sub Type End of Row/Townhouse
Listing Status Active
Purchase Type For Rent
Square Footage 1,344 sqft
Subdivision Temple University
MLS Listing ID PAPH2418366
Style Other
Bedrooms 4
Full Baths 2
HOA Y/N N
Abv Grd Liv Area 1,344
Originating Board BRIGHT
Year Built 1915
Lot Size 869 Sqft
Acres 0.02
Property Description
Enter the home and fall in love with the open concept floor plan between the living room and kitchen. There is modern wide-plank flooring which flows continuously between both spaces and a ceiling fan for added convenience. The kitchen has been updated with modern cabinetry, white countertops, and comes fully equipped with a full-sized refrigerator, four-burner electric range, and microwave!
All four bedrooms are spacious and include carpet flooring, ceiling fans, and ample closet space. They also include large windows which allow tons of natural light to pour in!
This home includes two full bathrooms which ensures there is plenty of privacy for everyone. They have been updated with stone tile flooring, modern vanities, and full-sized bathtub/shower with custom tile surround!
In addition to all of the great features throughout the home, it also includes a private patio! With enough room for an outdoor furniture set and a grill, you will love having this extra space for entertaining. The home also includes central AC and heat!
Tenants are responsible for electric, gas, water, and cable/internet in addition to rent each month. Small pets permitted with $500.00 deposit!
Application Qualifications: Minimum monthly income is 3 times the tenant’s portion of the monthly rent, acceptable rental history, acceptable credit history and acceptable criminal history. More specific information provided with the application.
Location
State PA
County Philadelphia
Area 19121 (19121)
Zoning RM1
Rooms
Basement Fully Finished
Interior
Hot Water Natural Gas
Heating Baseboard - Electric
Cooling Central A/C
Heat Source Electric
Exterior
Water Access N
Accessibility None
Garage N
Building
Story 2
Foundation Other
Sewer Public Sewer
Water Public
Architectural Style Other
Level or Stories 2
Additional Building Above Grade, Below Grade
New Construction N
Schools
School District Philadelphia City
Others
Pets Allowed Y
Senior Community No
Tax ID 321149500
Ownership Other
SqFt Source Estimated
Pets Allowed Cats OK, Dogs OK, Size/Weight Restriction

"My job is to find and attract mastery-based agents to the office, protect the culture, and make sure everyone is happy! "
1050 Industrial Dr #110, Middletown, Delaware, 19709, USA






