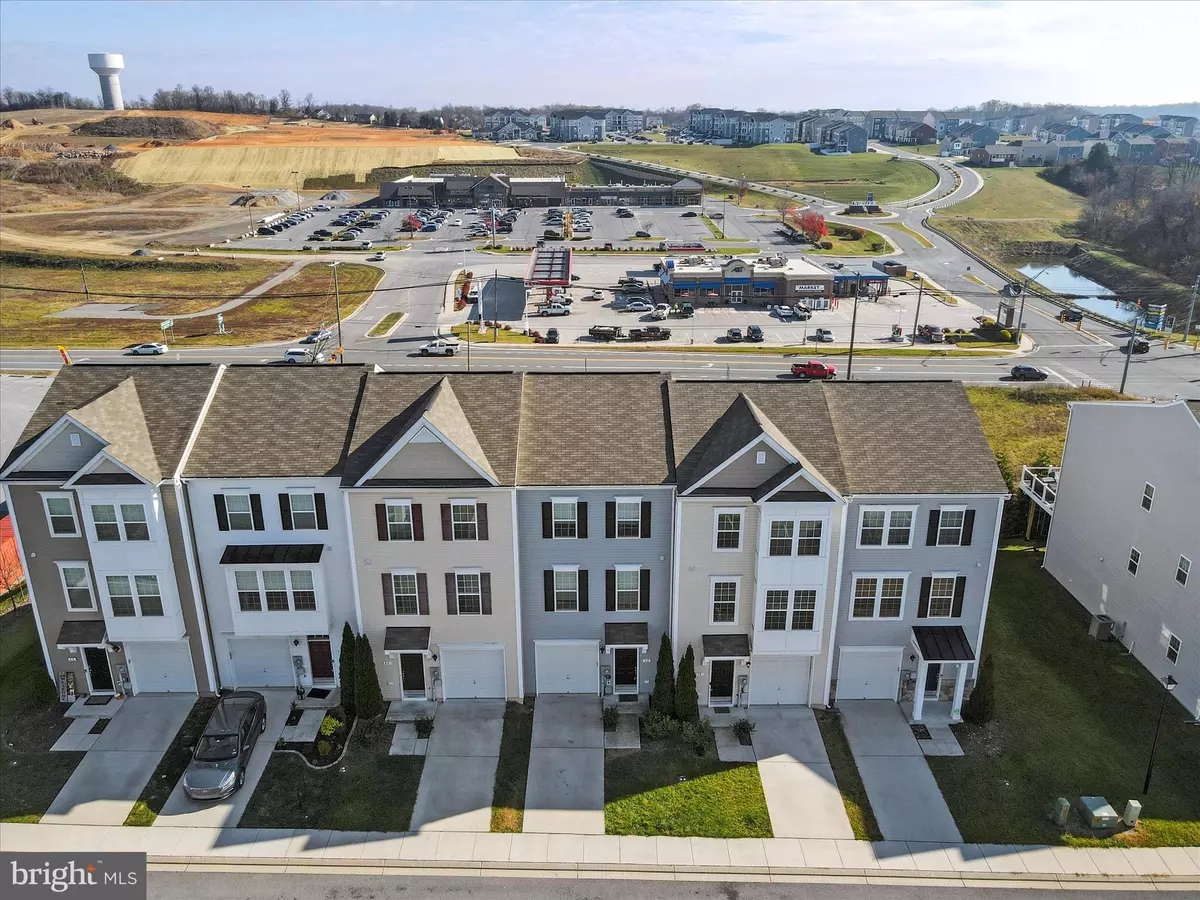3 Beds
4 Baths
1,690 SqFt
3 Beds
4 Baths
1,690 SqFt
Key Details
Property Type Townhouse
Sub Type Interior Row/Townhouse
Listing Status Active
Purchase Type For Rent
Square Footage 1,690 sqft
Subdivision Riverside Villages
MLS Listing ID WVBE2034668
Style Colonial
Bedrooms 3
Full Baths 3
Half Baths 1
HOA Fees $300/ann
HOA Y/N Y
Abv Grd Liv Area 1,690
Originating Board BRIGHT
Year Built 2018
Lot Size 1,742 Sqft
Acres 0.04
Property Description
Location
State WV
County Berkeley
Zoning RESIDENTIAL
Rooms
Other Rooms Living Room, Primary Bedroom, Bedroom 2, Bedroom 3, Kitchen, Bonus Room, Primary Bathroom, Full Bath, Half Bath
Basement Connecting Stairway, Interior Access, Rear Entrance, Front Entrance, Fully Finished, Garage Access, Heated, Outside Entrance, Walkout Level, Windows
Interior
Interior Features Combination Kitchen/Dining, Upgraded Countertops, Crown Moldings, Primary Bath(s), Bathroom - Walk-In Shower, Family Room Off Kitchen, Kitchen - Island, Pantry, Walk-in Closet(s)
Hot Water Electric
Heating Heat Pump(s)
Cooling Heat Pump(s)
Flooring Partially Carpeted, Vinyl
Equipment Dishwasher, Disposal, Oven/Range - Electric, Refrigerator, Microwave
Furnishings No
Fireplace N
Appliance Dishwasher, Disposal, Oven/Range - Electric, Refrigerator, Microwave
Heat Source Electric
Laundry Dryer In Unit, Upper Floor, Washer In Unit
Exterior
Parking Features Garage - Front Entry, Basement Garage, Inside Access
Garage Spaces 2.0
Utilities Available Cable TV Available, Electric Available, Sewer Available, Water Available
Water Access N
Street Surface Paved
Accessibility None
Road Frontage HOA
Attached Garage 1
Total Parking Spaces 2
Garage Y
Building
Story 3
Foundation Permanent
Sewer Public Sewer
Water Public
Architectural Style Colonial
Level or Stories 3
Additional Building Above Grade
Structure Type Dry Wall
New Construction N
Schools
School District Berkeley County Schools
Others
Pets Allowed N
HOA Fee Include Road Maintenance
Senior Community No
Tax ID 02 6S019800000000
Ownership Other
SqFt Source Estimated
Security Features Smoke Detector
Horse Property N

"My job is to find and attract mastery-based agents to the office, protect the culture, and make sure everyone is happy! "
1050 Industrial Dr #110, Middletown, Delaware, 19709, USA






