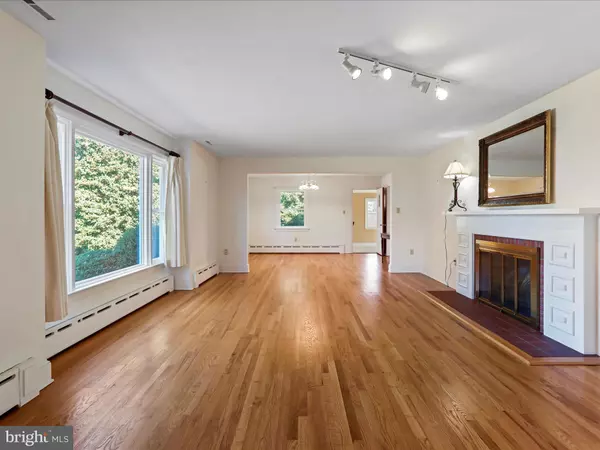3 Beds
2 Baths
2,272 SqFt
3 Beds
2 Baths
2,272 SqFt
Key Details
Property Type Single Family Home
Sub Type Detached
Listing Status Under Contract
Purchase Type For Sale
Square Footage 2,272 sqft
Price per Sqft $198
Subdivision Woodland Park
MLS Listing ID VAWR2009610
Style Ranch/Rambler
Bedrooms 3
Full Baths 2
HOA Y/N N
Abv Grd Liv Area 2,272
Originating Board BRIGHT
Year Built 1961
Annual Tax Amount $2,636
Tax Year 2024
Lot Size 0.585 Acres
Acres 0.59
Property Description
Welcome to this delightful 1961 brick rambler, perfectly situated on just over half an acre in the picturesque town of Front Royal, Virginia. This classic home seamlessly blends vintage charm with modern convenience, making it an ideal retreat for families and nature lovers alike.
As you enter, you'll appreciate the ease of one-level living, which is perfect for all ages. The thoughtfully designed layout features three spacious bedrooms and two full bathrooms, providing ample space for relaxation and entertaining. One of the standout features of this home is the main floor washer and dryer hookups, making laundry day a breeze and enhancing the overall convenience of daily living.
The inviting living room boasts a stunning brick fireplace, creating a warm and cozy atmosphere. Large windows flood the space with natural light, while beautiful hardwood floors add warmth and elegance throughout. The updated kitchen, beautifully remodeled in 2007, is a culinary enthusiast's dream, complete with modern appliances, ample cabinetry, and stylish finishes that make family gatherings a joy.
Enjoy breathtaking views that overlook the town and the valley, providing a picturesque backdrop for your daily life and a perfect setting for outdoor gatherings. The home is equipped with energy-efficient Pella windows, installed in 2017, ensuring comfort and a modern touch. Additionally, a new roof was installed in 2008, offering peace of mind and protection from the elements.
For year-round comfort, a modern HVAC system was installed in 2021, ensuring efficient heating and cooling. The expansive three-car garage is a rare find, providing ample storage and parking space, making it perfect for car enthusiasts or those needing extra room for tools and hobbies.
The unfinished basement presents a blank canvas for your creative vision, ideal for additional living space, a workshop, or extra storage. Step outside to your expansive backyard, where you can unwind, garden, or host summer barbecues. The large lot offers endless possibilities for outdoor activities, making it a true oasis.
Conveniently located in Front Royal, you'll have easy access to local shops, dining, and outdoor recreational opportunities, including the stunning Shenandoah National Park. The classic brick exterior and well-maintained landscaping enhance the home's curb appeal, making it a standout in the neighborhood.
This charming rambler is a rare find in a sought-after area. Don't miss the opportunity to make this lovely home your own! Schedule a showing today and experience the perfect blend of comfort and convenience in Front Royal, VA.
Location
State VA
County Warren
Zoning R1
Rooms
Basement Connecting Stairway, Drain, Interior Access, Partial, Space For Rooms, Unfinished
Main Level Bedrooms 3
Interior
Interior Features Bathroom - Walk-In Shower, Cedar Closet(s), Ceiling Fan(s), Entry Level Bedroom, Formal/Separate Dining Room, Primary Bath(s), Upgraded Countertops, Wood Floors
Hot Water Electric
Heating Heat Pump(s), Other
Cooling Central A/C, Heat Pump(s)
Flooring Solid Hardwood, Ceramic Tile, Carpet
Fireplaces Number 1
Fireplaces Type Brick, Fireplace - Glass Doors, Mantel(s)
Equipment Cooktop, Dishwasher, Disposal, Icemaker, Oven - Wall, Refrigerator, Washer/Dryer Hookups Only, Water Heater
Fireplace Y
Window Features Replacement
Appliance Cooktop, Dishwasher, Disposal, Icemaker, Oven - Wall, Refrigerator, Washer/Dryer Hookups Only, Water Heater
Heat Source Electric, Oil
Laundry Hookup, Main Floor
Exterior
Exterior Feature Porch(es)
Parking Features Garage Door Opener, Garage - Rear Entry
Garage Spaces 9.0
Utilities Available Cable TV Available, Phone Available
Water Access N
View Garden/Lawn, Valley
Roof Type Shingle
Street Surface Paved
Accessibility None
Porch Porch(es)
Road Frontage Boro/Township
Attached Garage 3
Total Parking Spaces 9
Garage Y
Building
Lot Description Front Yard, Landscaping, SideYard(s)
Story 2
Foundation Block, Crawl Space
Sewer Public Sewer
Water Public
Architectural Style Ranch/Rambler
Level or Stories 2
Additional Building Above Grade, Below Grade
New Construction N
Schools
Elementary Schools Leslie Fox Keyser
Middle Schools Warren County
High Schools Warren County
School District Warren County Public Schools
Others
Senior Community No
Tax ID 20A9 3 80
Ownership Fee Simple
SqFt Source Assessor
Acceptable Financing Cash, Conventional, FHA, VA
Listing Terms Cash, Conventional, FHA, VA
Financing Cash,Conventional,FHA,VA
Special Listing Condition Standard

"My job is to find and attract mastery-based agents to the office, protect the culture, and make sure everyone is happy! "
1050 Industrial Dr #110, Middletown, Delaware, 19709, USA






