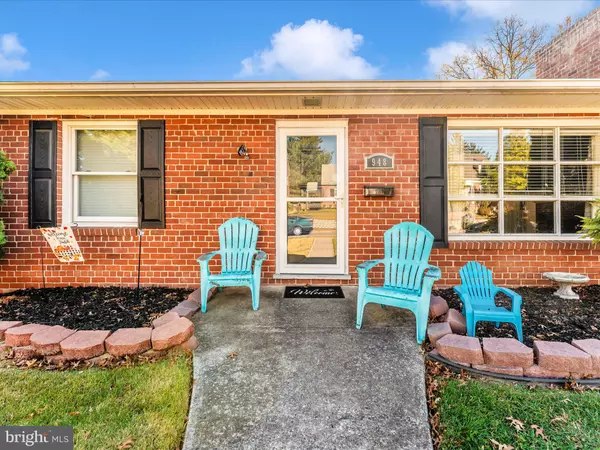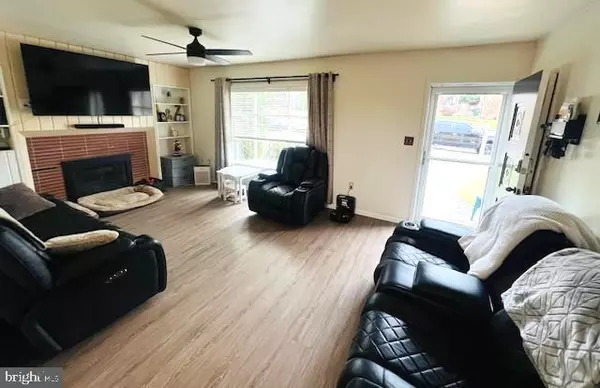3 Beds
2 Baths
1,180 SqFt
3 Beds
2 Baths
1,180 SqFt
Key Details
Property Type Single Family Home
Sub Type Detached
Listing Status Active
Purchase Type For Sale
Square Footage 1,180 sqft
Price per Sqft $236
Subdivision North End
MLS Listing ID MDWA2025500
Style Ranch/Rambler
Bedrooms 3
Full Baths 2
HOA Y/N N
Abv Grd Liv Area 1,180
Originating Board BRIGHT
Year Built 1959
Annual Tax Amount $3,187
Tax Year 2024
Lot Size 0.270 Acres
Acres 0.27
Property Description
The walk-out lower level includes a large 3rd bedroom, a spacious full bathroom with double vanity, and a separate walk-in closet, plus extra space to finish to suit your needs. Recent upgrades including a new furnace and AC (2020), new appliances (2021), and new LVP flooring.
Back yard with alley access, shed, and potential to add garage if desired.
SCHEDULE YOUR SHOWING TODAY! You will not find a house that checks all the boxes for this price.... *Move-in ready * 2 Full Bathrooms * Location *
Location
State MD
County Washington
Zoning RMOD
Rooms
Other Rooms Living Room, Dining Room, Primary Bedroom, Bedroom 2, Bedroom 3, Kitchen
Basement Connecting Stairway, Rear Entrance, Full, Daylight, Full, Partially Finished, Walkout Level
Main Level Bedrooms 2
Interior
Interior Features Combination Kitchen/Dining, Built-Ins, Window Treatments, Entry Level Bedroom, Wood Floors
Hot Water Electric
Heating Forced Air
Cooling Central A/C
Flooring Luxury Vinyl Plank, Carpet
Fireplaces Number 1
Equipment Washer/Dryer Hookups Only, Dishwasher, Disposal, Dryer, Exhaust Fan, Stove, Refrigerator, Washer
Fireplace Y
Appliance Washer/Dryer Hookups Only, Dishwasher, Disposal, Dryer, Exhaust Fan, Stove, Refrigerator, Washer
Heat Source Oil
Laundry Dryer In Unit, Washer In Unit, Lower Floor
Exterior
Exterior Feature Patio(s)
Water Access N
Accessibility None
Porch Patio(s)
Garage N
Building
Story 2
Foundation Block
Sewer Public Sewer
Water Public
Architectural Style Ranch/Rambler
Level or Stories 2
Additional Building Above Grade
New Construction N
Schools
School District Washington County Public Schools
Others
Senior Community No
Tax ID 2221002216
Ownership Fee Simple
SqFt Source Assessor
Acceptable Financing Conventional, FHA, Cash, VA
Listing Terms Conventional, FHA, Cash, VA
Financing Conventional,FHA,Cash,VA
Special Listing Condition Standard

"My job is to find and attract mastery-based agents to the office, protect the culture, and make sure everyone is happy! "
1050 Industrial Dr #110, Middletown, Delaware, 19709, USA






