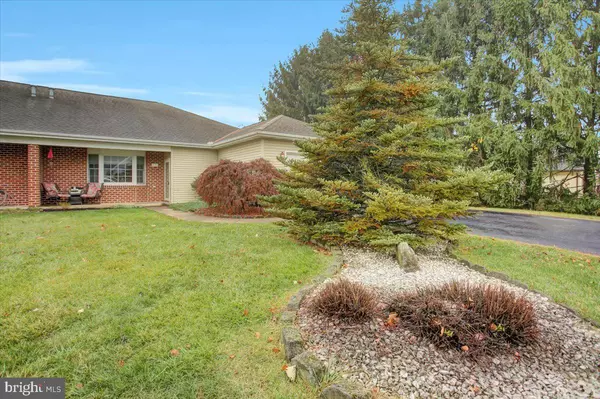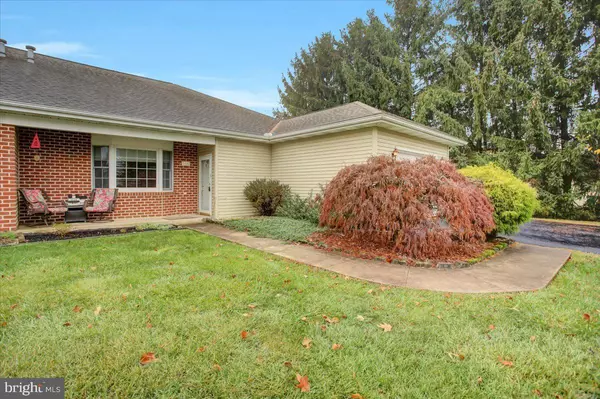3 Beds
2 Baths
6,098 Sqft Lot
3 Beds
2 Baths
6,098 Sqft Lot
Key Details
Property Type Single Family Home, Townhouse
Sub Type Twin/Semi-Detached
Listing Status Pending
Purchase Type For Sale
Subdivision Scott Greene
MLS Listing ID PAFL2023598
Style Ranch/Rambler
Bedrooms 3
Full Baths 2
HOA Fees $800/ann
HOA Y/N Y
Originating Board BRIGHT
Year Built 1989
Annual Tax Amount $4,044
Tax Year 2022
Lot Size 6,098 Sqft
Acres 0.14
Property Description
The backyard boasts a paver patio and is sheltered by privacy trees, providing a serene outdoor space. The main level includes two generously sized bedrooms! The secondary bedroom features new carpet and paint. The primary bedroom features an en-suite bathroom with a walk-in shower, while the hallway bathroom includes a bathtub-shower combo.
Convenience is key with first-floor laundry, which conveys with the sale. The basement has been beautifully finished, adding a third bedroom with an egress window, fresh paint, and new carpet. There are two additional rooms currently used as a fourth bedroom and an office, along with another family room and ample storage space.
Parking is a breeze with an attached garage and a paved driveway. Plus, the HVAC system has been recently upgraded for added peace of mind. HOA dues can be paid annually for a slight discount, covering snow removal and lawn care.
This home is ready for you to move in and enjoy! 🏡✨
Location
State PA
County Franklin
Area Greene Twp (14509)
Zoning RESIDENTIAL
Rooms
Basement Connecting Stairway, Fully Finished, Full, Improved, Heated, Interior Access, Sump Pump
Main Level Bedrooms 2
Interior
Interior Features Carpet, Combination Kitchen/Dining, Dining Area, Family Room Off Kitchen
Hot Water Electric
Heating Heat Pump(s)
Cooling Central A/C
Flooring Carpet, Luxury Vinyl Plank
Fireplace N
Heat Source Electric
Exterior
Parking Features Garage Door Opener, Oversized
Garage Spaces 1.0
Water Access N
Accessibility 2+ Access Exits
Attached Garage 1
Total Parking Spaces 1
Garage Y
Building
Story 2
Foundation Other
Sewer Public Sewer
Water Public
Architectural Style Ranch/Rambler
Level or Stories 2
Additional Building Above Grade, Below Grade
New Construction N
Schools
School District Chambersburg Area
Others
Pets Allowed Y
HOA Fee Include Common Area Maintenance,Lawn Maintenance,Snow Removal
Senior Community No
Tax ID 09-0C13.-270.-000000
Ownership Fee Simple
SqFt Source Assessor
Special Listing Condition Standard
Pets Allowed No Pet Restrictions

"My job is to find and attract mastery-based agents to the office, protect the culture, and make sure everyone is happy! "
1050 Industrial Dr #110, Middletown, Delaware, 19709, USA






