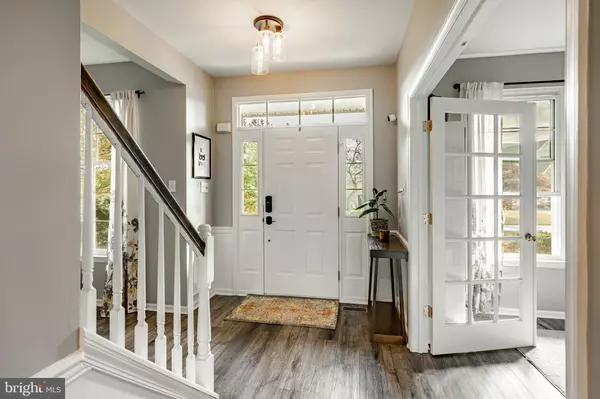3 Beds
3 Baths
2,472 SqFt
3 Beds
3 Baths
2,472 SqFt
Key Details
Property Type Single Family Home, Townhouse
Sub Type Twin/Semi-Detached
Listing Status Active
Purchase Type For Sale
Square Footage 2,472 sqft
Price per Sqft $273
Subdivision Knolls Of Birmingh
MLS Listing ID PACT2086250
Style Carriage House
Bedrooms 3
Full Baths 2
Half Baths 1
HOA Fees $480/mo
HOA Y/N Y
Abv Grd Liv Area 2,472
Originating Board BRIGHT
Year Built 1997
Annual Tax Amount $9,011
Tax Year 2024
Lot Size 9,612 Sqft
Acres 0.22
Lot Dimensions 0.00 x 0.00
Property Description
Step inside to high ceilings, crown moldings, and upgraded flooring throughout the first floor. The remodeled kitchen (2020) boasts both style and functionality, while dual office spaces on the main and second levels provide versatile work-from-home options. Upstairs, new carpet (2024) adds comfort, and custom master closets by Closets by Design (2024) enhance organization.
Enjoy peace of mind with meticulously maintained systems, including a new furnace and A/C (2020), a water heater (2017), and recent HVAC and gas fireplace servicing (2024, 2023). Exterior updates include a new rear roof section and deck (2024). Additionally, as part of a community update, new siding will be installed in early 2025—fully paid for by the sellers.
The finished basement (2023) provides additional living space, perfect for a recreation room or guest area. Routine maintenance such as pest control and gutter cleaning ensures this home is truly move-in ready.
Nestled in a peaceful community near West Chester's dining, shopping, and entertainment, this home is a rare find. Schedule your showing today!
Location
State PA
County Chester
Area Birmingham Twp (10365)
Zoning R
Rooms
Other Rooms Living Room, Dining Room, Primary Bedroom, Bedroom 2, Bedroom 3, Kitchen, Office, Storage Room, Bonus Room
Basement Full
Interior
Hot Water Natural Gas
Heating Central, Forced Air
Cooling Central A/C
Flooring Hardwood, Carpet, Tile/Brick
Fireplaces Number 1
Inclusions Washer, Dryer, Refrigerator in present working condition.
Fireplace Y
Heat Source Natural Gas
Exterior
Parking Features Garage Door Opener
Garage Spaces 3.0
Utilities Available Electric Available, Natural Gas Available
Amenities Available Swimming Pool, Tennis Courts, Club House
Water Access N
Roof Type Shingle
Accessibility None
Attached Garage 2
Total Parking Spaces 3
Garage Y
Building
Story 2
Foundation Concrete Perimeter
Sewer Public Sewer
Water Public
Architectural Style Carriage House
Level or Stories 2
Additional Building Above Grade, Below Grade
New Construction N
Schools
Elementary Schools Chadds Ford
Middle Schools Charles F. Patton
High Schools Unionville
School District Unionville-Chadds Ford
Others
HOA Fee Include All Ground Fee,Snow Removal,Insurance,Trash
Senior Community No
Tax ID 65-04 -0379
Ownership Fee Simple
SqFt Source Assessor
Acceptable Financing Cash, Conventional
Listing Terms Cash, Conventional
Financing Cash,Conventional
Special Listing Condition Standard

"My job is to find and attract mastery-based agents to the office, protect the culture, and make sure everyone is happy! "
1050 Industrial Dr #110, Middletown, Delaware, 19709, USA






