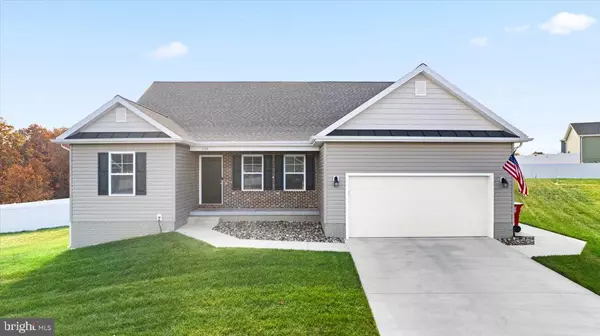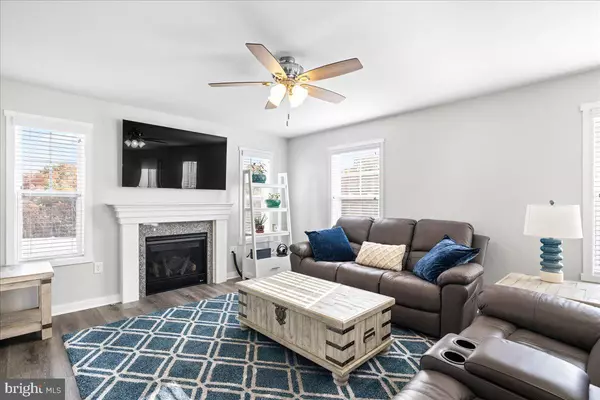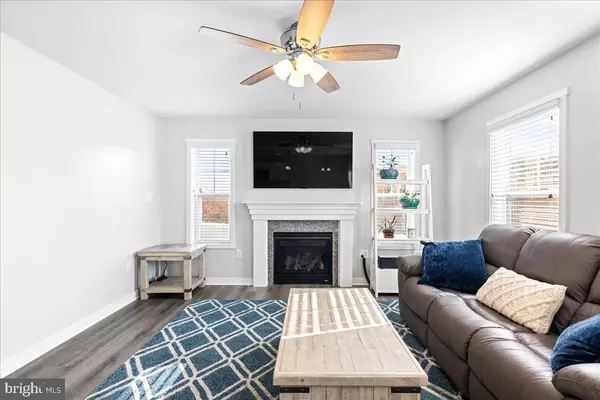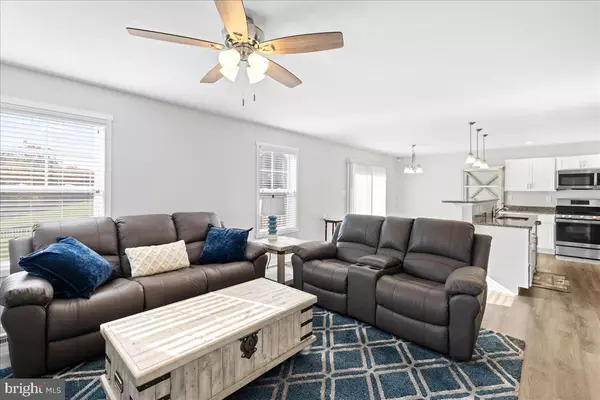4 Beds
3 Baths
3,503 SqFt
4 Beds
3 Baths
3,503 SqFt
Key Details
Property Type Single Family Home
Sub Type Detached
Listing Status Active
Purchase Type For Sale
Square Footage 3,503 sqft
Price per Sqft $134
Subdivision Heritage Hills
MLS Listing ID WVBE2034840
Style Ranch/Rambler
Bedrooms 4
Full Baths 3
HOA Fees $200/ann
HOA Y/N Y
Abv Grd Liv Area 1,803
Originating Board BRIGHT
Year Built 2023
Tax Year 2022
Lot Size 0.280 Acres
Acres 0.28
Property Description
The home also offers a formal dining room, ideal for hosting holiday gatherings. The enormous primary suite impresses with a double vanity, walk-in shower, and two spacious walk-in closets, providing ample storage and a retreat-like feel. Two secondary bedrooms and a hall bath are located on the opposite side of the house, offering privacy and comfort.
The fully finished walk-out lower level adds versatility and entertainment options, with a large family room, a fourth bedroom, and a third full bathroom. Additional rooms include a media room and a flexible space that can serve as an office, gym, playroom, or anything you desire. The lower level provides a separate living area with a side entrance, adding further convenience.
Completing this immaculate home is a two-car garage with a custom epoxy coating, mounted storage shelves, and a concrete service walk that extends from the front to the back of the house. Whole house 2 stage water filtration and softener system installed. Experience the benefits of new construction without the wait — this home is pristine, move-in ready, and designed to impress.
Location
State WV
County Berkeley
Zoning RESIDENTIAL
Rooms
Other Rooms Dining Room, Primary Bedroom, Bedroom 2, Bedroom 3, Bedroom 4, Kitchen, Family Room, Media Room, Bathroom 3
Basement Fully Finished
Main Level Bedrooms 3
Interior
Interior Features Ceiling Fan(s), Entry Level Bedroom, Floor Plan - Open, Formal/Separate Dining Room, Kitchen - Island, Primary Bath(s), Recessed Lighting, Pantry, Walk-in Closet(s)
Hot Water Electric
Heating Forced Air
Cooling Heat Pump(s), Central A/C
Flooring Luxury Vinyl Plank, Carpet
Fireplaces Number 1
Fireplaces Type Gas/Propane, Mantel(s)
Equipment Built-In Microwave, Dishwasher, Disposal, Refrigerator, Stainless Steel Appliances
Fireplace Y
Appliance Built-In Microwave, Dishwasher, Disposal, Refrigerator, Stainless Steel Appliances
Heat Source Natural Gas
Laundry Main Floor
Exterior
Exterior Feature Porch(es), Deck(s)
Parking Features Garage Door Opener, Garage - Front Entry, Inside Access
Garage Spaces 4.0
Water Access N
View Trees/Woods
Roof Type Architectural Shingle
Accessibility 32\"+ wide Doors
Porch Porch(es), Deck(s)
Attached Garage 2
Total Parking Spaces 4
Garage Y
Building
Lot Description Backs to Trees, Cul-de-sac
Story 2
Foundation Permanent
Sewer Public Sewer
Water Public
Architectural Style Ranch/Rambler
Level or Stories 2
Additional Building Above Grade, Below Grade
New Construction N
Schools
School District Berkeley County Schools
Others
Senior Community No
Tax ID NO TAX RECORD
Ownership Fee Simple
SqFt Source Estimated
Acceptable Financing Cash, Conventional, FHA, USDA, VA
Listing Terms Cash, Conventional, FHA, USDA, VA
Financing Cash,Conventional,FHA,USDA,VA
Special Listing Condition Standard

"My job is to find and attract mastery-based agents to the office, protect the culture, and make sure everyone is happy! "
1050 Industrial Dr #110, Middletown, Delaware, 19709, USA






