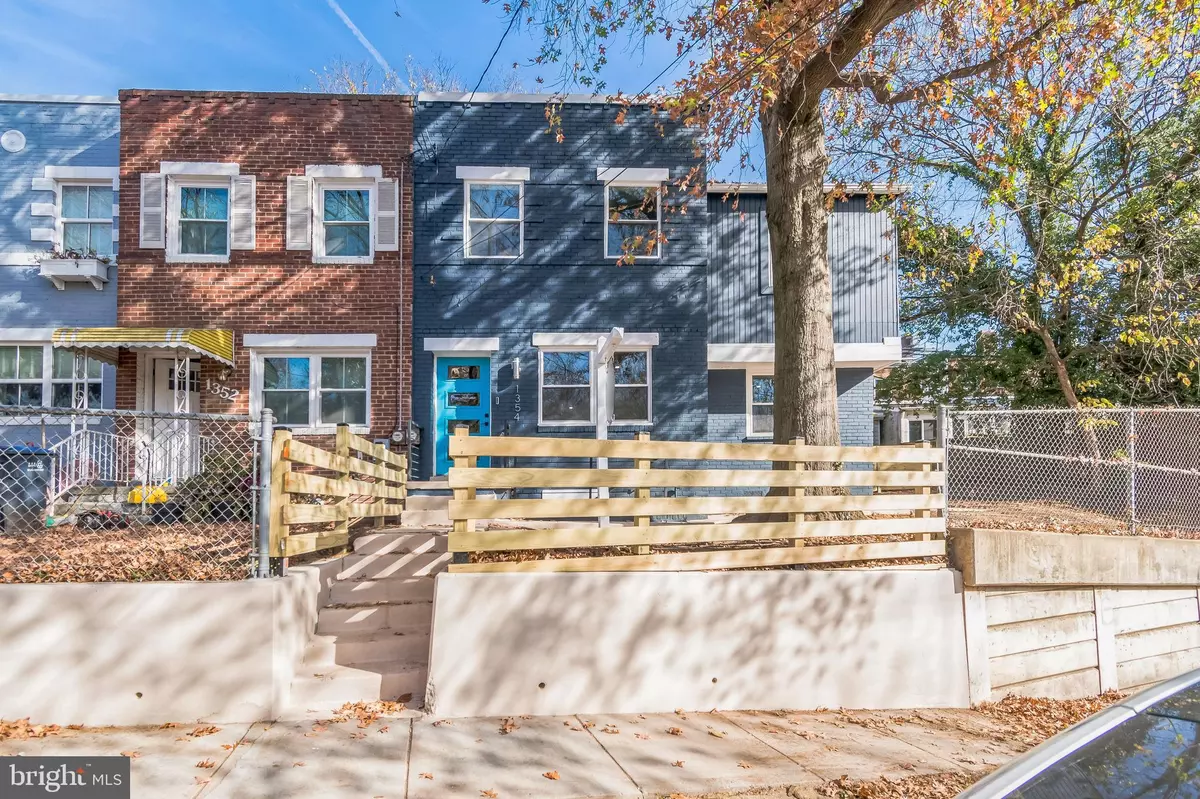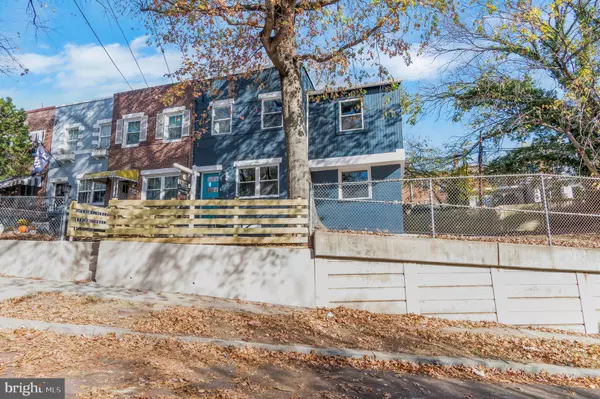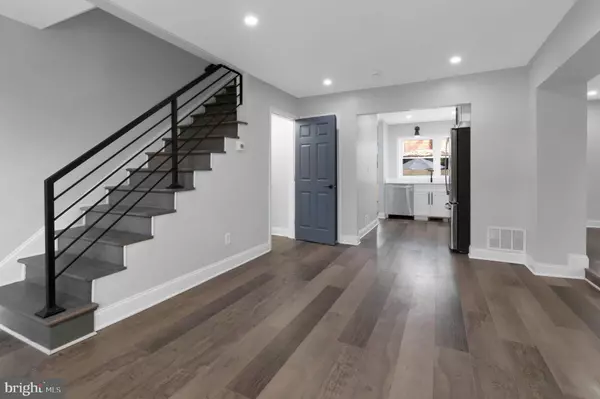4 Beds
3 Baths
1,560 SqFt
4 Beds
3 Baths
1,560 SqFt
Key Details
Property Type Townhouse
Sub Type End of Row/Townhouse
Listing Status Active
Purchase Type For Sale
Square Footage 1,560 sqft
Price per Sqft $368
Subdivision Anacostia
MLS Listing ID DCDC2168172
Style Traditional
Bedrooms 4
Full Baths 2
Half Baths 1
HOA Y/N N
Abv Grd Liv Area 1,560
Originating Board BRIGHT
Year Built 1946
Annual Tax Amount $2,461
Tax Year 2024
Lot Size 3,667 Sqft
Acres 0.08
Property Description
The main level boasts a spacious bonus room, ideal for a home office, playroom, or additional lounging space. Upstairs, the primary suite awaits, complete with a large walk-in closet and a private, beautifully finished full bath, creating a serene retreat after a long day.
Outside, a brand-new wood fence wraps around the home, offering privacy and a sense of seclusion in your own backyard oasis. With impeccable finishes, modern amenities, and stylish upgrades throughout, this home combines contemporary luxury with timeless charm. Don’t miss the opportunity to make this exceptional home your own!
Seller would prefer the use of Smart Settlements.
Location
State DC
County Washington
Zoning R2
Rooms
Basement Outside Entrance
Interior
Hot Water Electric
Heating Central
Cooling Central A/C
Flooring Luxury Vinyl Plank
Equipment Built-In Microwave, Dishwasher, Disposal, Dryer, ENERGY STAR Clothes Washer, Oven/Range - Gas, Stainless Steel Appliances, Washer, Water Dispenser
Fireplace N
Appliance Built-In Microwave, Dishwasher, Disposal, Dryer, ENERGY STAR Clothes Washer, Oven/Range - Gas, Stainless Steel Appliances, Washer, Water Dispenser
Heat Source Electric
Laundry Main Floor
Exterior
Fence Wood
Utilities Available Electric Available, Natural Gas Available, Water Available
Water Access N
Accessibility None
Garage N
Building
Story 3
Foundation Brick/Mortar
Sewer Public Sewer
Water Public
Architectural Style Traditional
Level or Stories 3
Additional Building Above Grade, Below Grade
New Construction N
Schools
School District District Of Columbia Public Schools
Others
Pets Allowed Y
Senior Community No
Tax ID 5807//0007
Ownership Fee Simple
SqFt Source Assessor
Acceptable Financing Conventional, FHA, Cash, VA
Listing Terms Conventional, FHA, Cash, VA
Financing Conventional,FHA,Cash,VA
Special Listing Condition Standard
Pets Allowed No Pet Restrictions

"My job is to find and attract mastery-based agents to the office, protect the culture, and make sure everyone is happy! "
1050 Industrial Dr #110, Middletown, Delaware, 19709, USA






