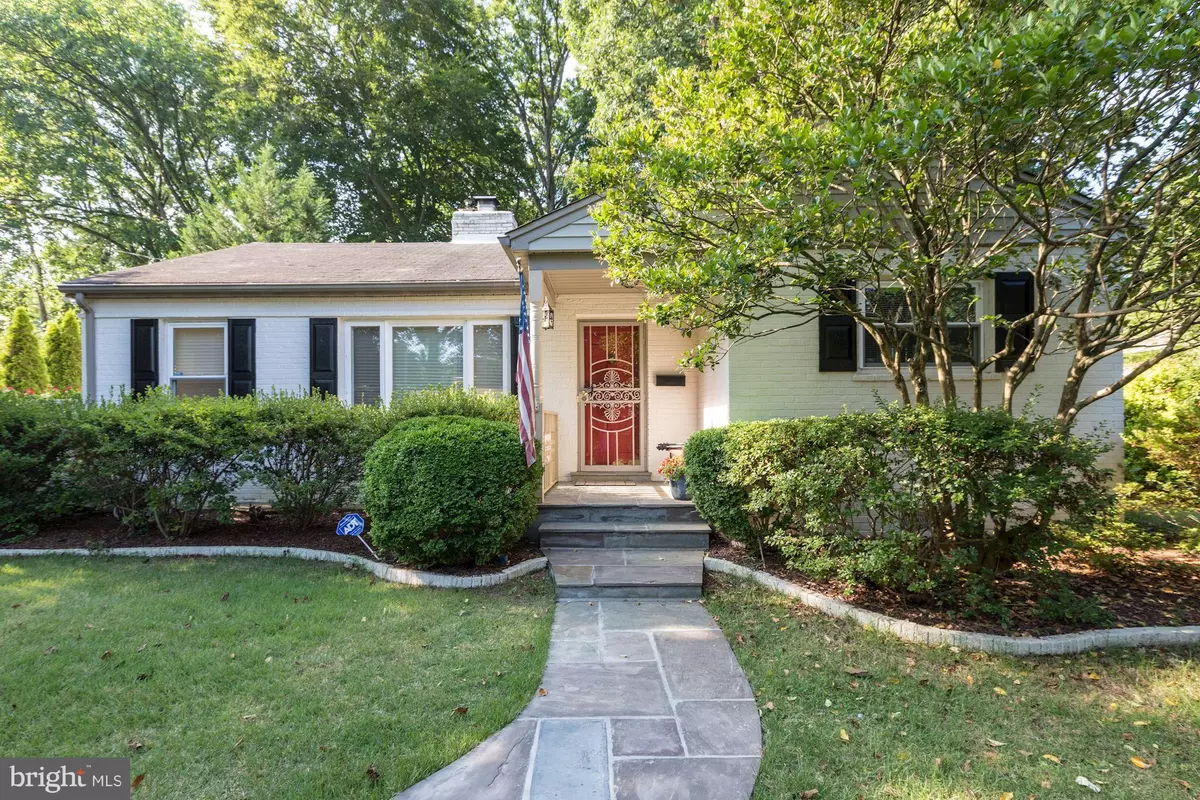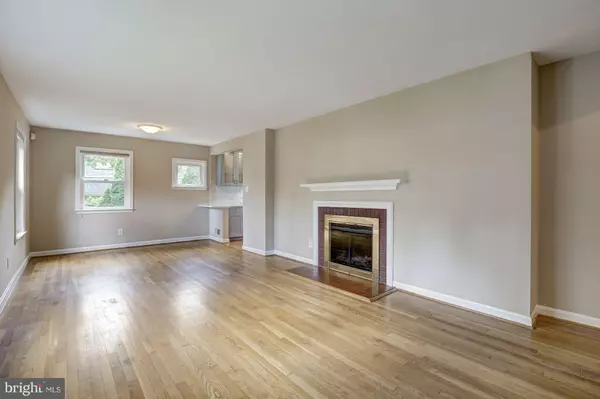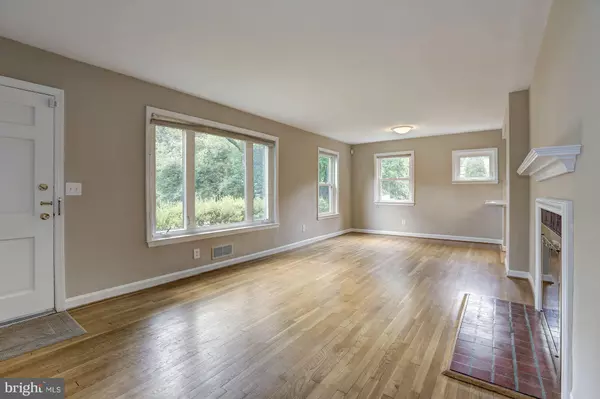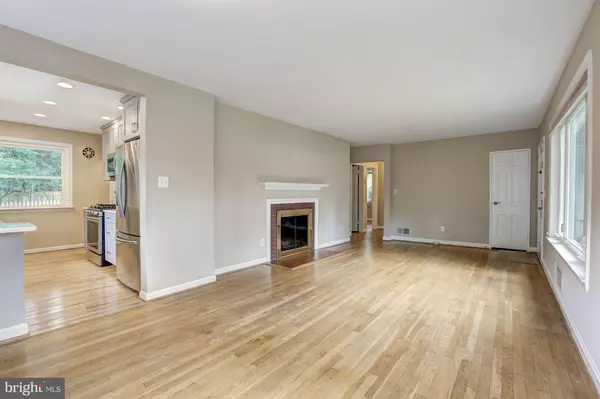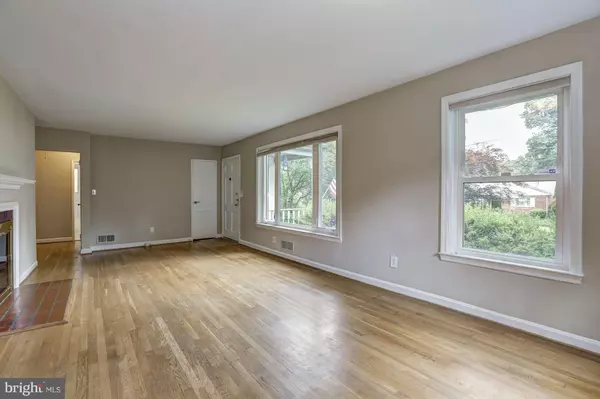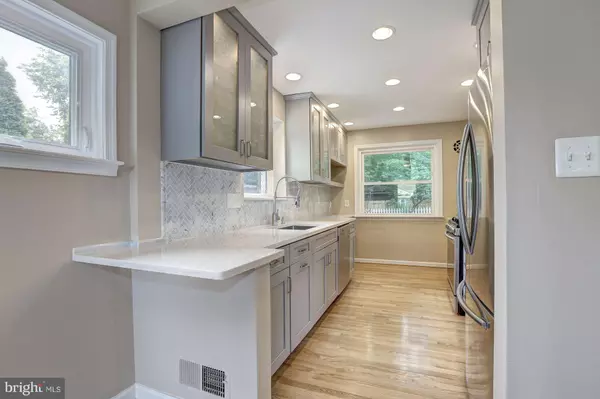3 Beds
2 Baths
1,333 SqFt
3 Beds
2 Baths
1,333 SqFt
Key Details
Property Type Single Family Home
Sub Type Detached
Listing Status Active
Purchase Type For Rent
Square Footage 1,333 sqft
Subdivision Silver Spring
MLS Listing ID MDMC2155874
Style Ranch/Rambler
Bedrooms 3
Full Baths 2
HOA Y/N N
Abv Grd Liv Area 1,112
Originating Board BRIGHT
Year Built 1948
Property Description
This three-bedroom, two-bathroom rambler with a finished basement is conveniently in the Sligo Creek Hills community off of Piney Branch Ave. When entering the home, you walk into a large family room with a wood-burning fireplace. The family room is a newly renovated kitchen that features new stainless appliances, custom cabinets, and Silestone countertops.
Down the hall are the master bedroom, two more bedrooms, and a full hallway bathroom. Downstairs you will find a spacious recreation room, an updated bathroom with a shower, storage area, and laundry room. Outside is a nicely landscaped fenced-in yard, side patio, and storage shed.
--Silver Spring Transportation & Location--
Silver Spring is serviced by the Silver Spring and Forest Glen Metro Stations on the Red Line and numerous bus lines. Georgia Avenue and Columbia Pike (US-29) provide convenient access into the District, and Capital Beltway (I-495) gets residents to Northern Virginia and other parts of Maryland while circumventing DC altogether.
--Lease terms--
*60 application fee required
*1-month rent security deposit required
*No smoking
*Min 12-month lease
*No pets
*Tenant responsible for utilities (water, gas, and electric)
*Tenant responsible for lawn maintenance and landscaping
Location
State MD
County Montgomery
Zoning R
Rooms
Basement Connecting Stairway, Fully Finished, Heated
Main Level Bedrooms 3
Interior
Interior Features Combination Dining/Living, Kitchen - Gourmet
Hot Water Natural Gas
Heating Forced Air
Cooling Central A/C
Flooring Solid Hardwood, Ceramic Tile
Fireplaces Number 1
Fireplaces Type Brick, Wood
Equipment Water Heater, Washer, Refrigerator, Oven/Range - Gas, Microwave, Icemaker, Dryer, Disposal, Dishwasher
Furnishings No
Fireplace Y
Appliance Water Heater, Washer, Refrigerator, Oven/Range - Gas, Microwave, Icemaker, Dryer, Disposal, Dishwasher
Heat Source Natural Gas
Laundry Basement, Washer In Unit, Dryer In Unit
Exterior
Exterior Feature Patio(s)
Water Access N
Roof Type Architectural Shingle
Accessibility None
Porch Patio(s)
Garage N
Building
Story 2
Foundation Block
Sewer Public Sewer
Water Public
Architectural Style Ranch/Rambler
Level or Stories 2
Additional Building Above Grade, Below Grade
New Construction N
Schools
Elementary Schools East Silver Spring
Middle Schools Takoma Park
High Schools Montgomery Blair
School District Montgomery County Public Schools
Others
Pets Allowed N
Senior Community No
Tax ID 161301054565
Ownership Other
SqFt Source Estimated
Miscellaneous Trash Removal
Security Features Carbon Monoxide Detector(s),Smoke Detector
Horse Property N

"My job is to find and attract mastery-based agents to the office, protect the culture, and make sure everyone is happy! "
1050 Industrial Dr #110, Middletown, Delaware, 19709, USA

