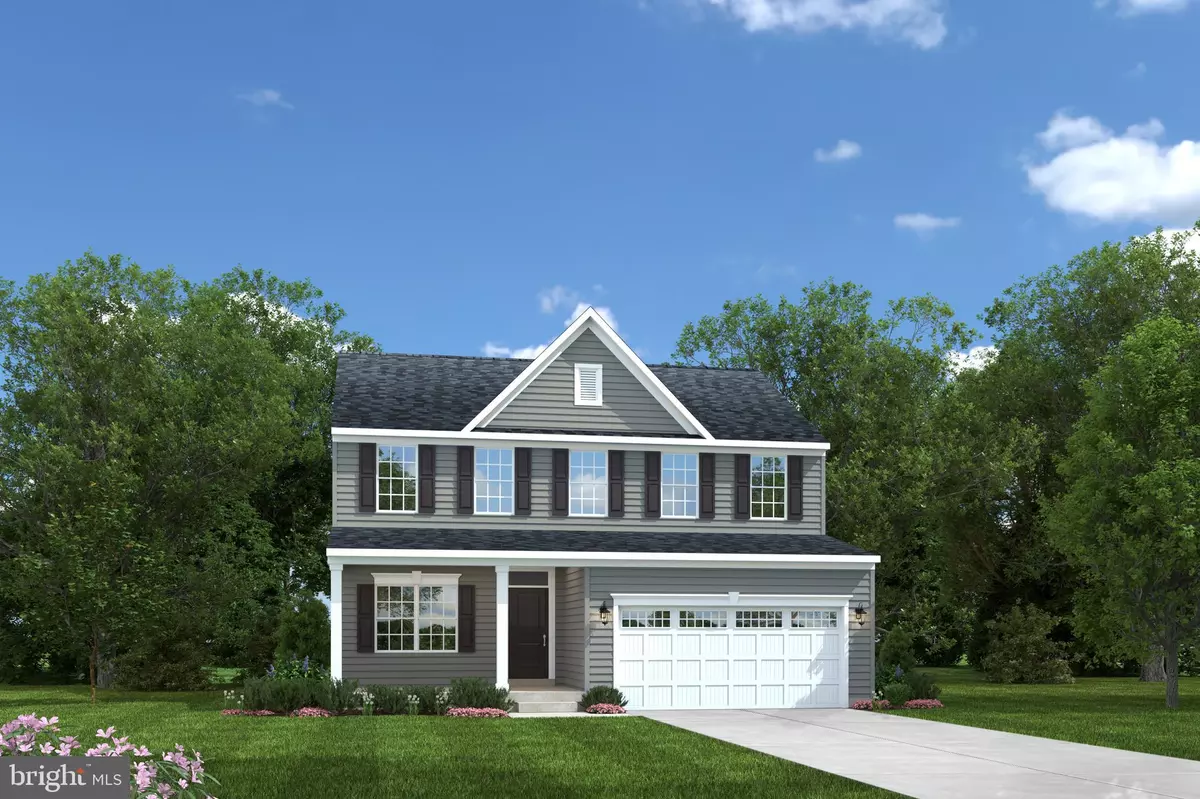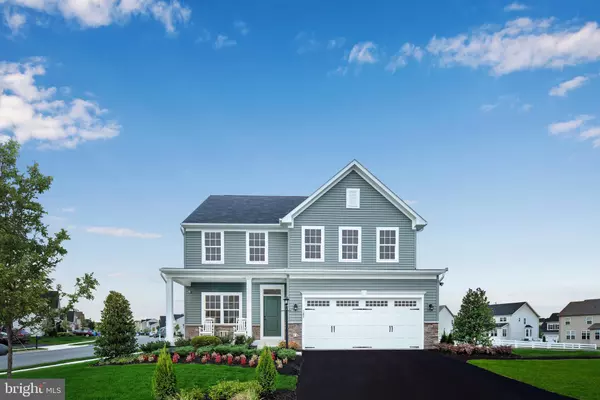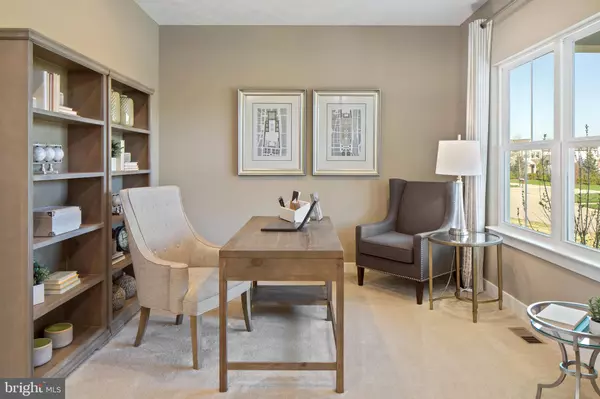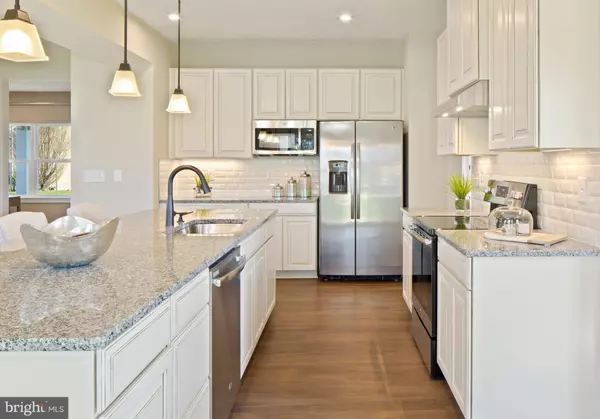4 Beds
3 Baths
2,466 SqFt
4 Beds
3 Baths
2,466 SqFt
Key Details
Property Type Single Family Home
Sub Type Detached
Listing Status Active
Purchase Type For Sale
Square Footage 2,466 sqft
Price per Sqft $216
Subdivision Scenic Vista
MLS Listing ID MDHR2037654
Style Traditional
Bedrooms 4
Full Baths 2
Half Baths 1
HOA Fees $50/mo
HOA Y/N Y
Abv Grd Liv Area 2,466
Originating Board BRIGHT
Year Built 2025
Tax Year 2025
Lot Size 7,000 Sqft
Acres 0.16
Property Description
Nestled just outside the gates of Bulle Rock in the heart of Harford County, MD, our estate-sized, single-family homes offer the perfect balance of serene living while being within minutes of Rte. 40 and Rte. 155, ensuring a convenient commute to anywhere you need to go.
The Cambridge is a stunning two-car garage single-family home. A versatile flex space off the foyer makes for an ideal home office or game room. Entertain friends and gather with loved ones in the family room while homemade meals cook in the adjoining gourmet kitchen with island. Eat in the formal dining space or outside on the optional covered porch. Upstairs, you'll find four spacious bedrooms and a hall bath, Your oversized primary suite includes a sprawling walk-in closet and a luxurious bathroom. The optional finished basement completes The Cambridge.
Take advantage of our flexible financing options with NVR Mortgage, which makes closing on your NEW home more affordable than ever. Let us show you the value of new construction and forget the costly repairs and maintenance of an older home, your new home includes a new home warranty, a huge kitchen island, spacious walk-in closets and so much more! You'll be in the heart of all the action and just a short drive to Downtown Bel Air, Havre De Grace and Perryville. Enjoy time with the family at Leidos Field at Ripken Stadium which is less than 1 mile away! Take in idyllic views and connect with nature at Susquehanna State Park and Rock Glenn Park, yet still be connected to everything from shopping to dining and all your daily conveniences.
Don't miss out on our flexible financing options with NVR Mortgage, making it more affordable than ever to make your dream of owning a NEW home a reality. Embrace the value of new construction and leave behind the worry of costly repairs and maintenance typically associated with older homes. Your new home comes complete with a generous kitchen island, spacious walk-in closets, and much more! Enjoy the combination of a peaceful neighborhood and vibrant surroundings, with Downtown Bel Air, Havre De Grace, and Perryville just a short drive away. Other floorplans, home sites and options are available. Lot premiums may apply. Photos are representative. Closing Assistance Available with Use of Sellers Preferred Mortgage. GPS address: 611 Jeremy Place Havre de Grace, MD 21078
Location
State MD
County Harford
Zoning RESIDENTIAL
Rooms
Other Rooms Dining Room, Primary Bedroom, Bedroom 2, Bedroom 3, Bedroom 4, Kitchen, Family Room, Basement, Foyer, Laundry, Bonus Room, Primary Bathroom, Full Bath, Half Bath
Basement Rough Bath Plumb, Unfinished
Interior
Hot Water Natural Gas, Tankless
Heating Central
Cooling Central A/C
Equipment Built-In Microwave, Dishwasher, Disposal, Oven/Range - Gas
Appliance Built-In Microwave, Dishwasher, Disposal, Oven/Range - Gas
Heat Source Natural Gas
Laundry Upper Floor
Exterior
Parking Features Garage Door Opener, Inside Access
Garage Spaces 4.0
Water Access N
Accessibility None
Attached Garage 2
Total Parking Spaces 4
Garage Y
Building
Story 3
Foundation Concrete Perimeter
Sewer Public Sewer
Water Public
Architectural Style Traditional
Level or Stories 3
Additional Building Above Grade
New Construction Y
Schools
School District Harford County Public Schools
Others
Senior Community No
Tax ID 9999
Ownership Fee Simple
SqFt Source Estimated
Special Listing Condition Standard

"My job is to find and attract mastery-based agents to the office, protect the culture, and make sure everyone is happy! "
1050 Industrial Dr #110, Middletown, Delaware, 19709, USA






