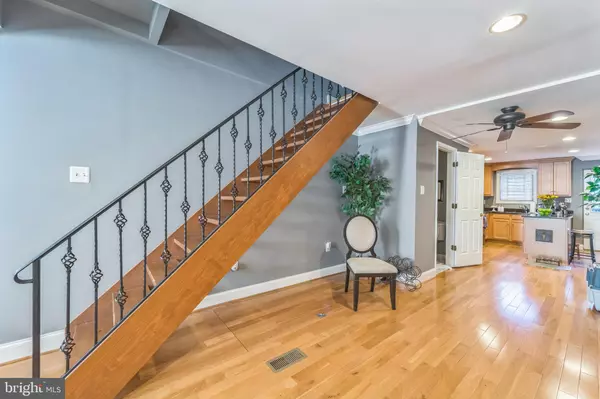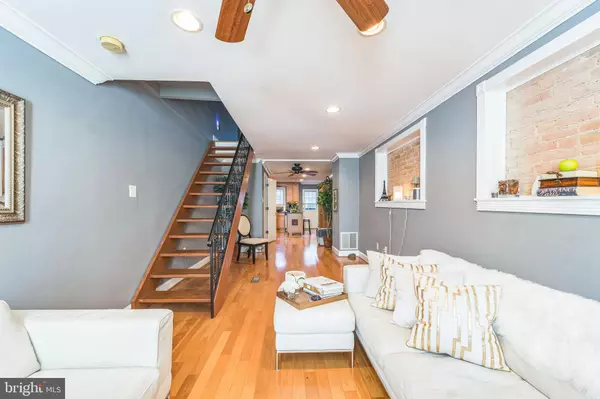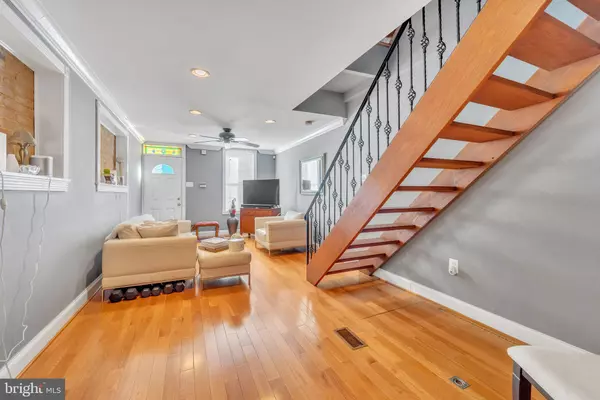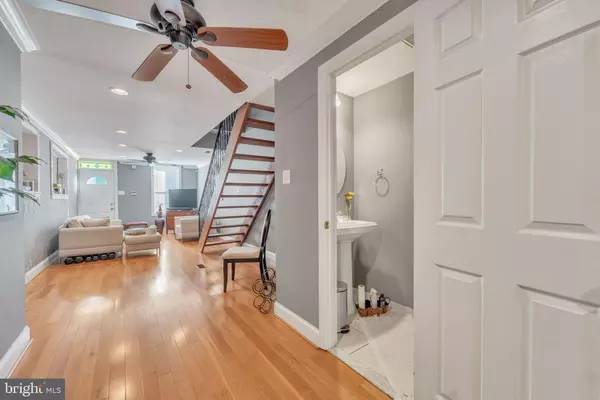2 Beds
2 Baths
936 SqFt
2 Beds
2 Baths
936 SqFt
Key Details
Property Type Townhouse
Sub Type Interior Row/Townhouse
Listing Status Active
Purchase Type For Sale
Square Footage 936 sqft
Price per Sqft $235
Subdivision Washington Village
MLS Listing ID MDBA2144728
Style Other
Bedrooms 2
Full Baths 1
Half Baths 1
HOA Y/N N
Abv Grd Liv Area 624
Originating Board BRIGHT
Year Built 1875
Annual Tax Amount $4,706
Tax Year 2024
Lot Size 900 Sqft
Acres 0.02
Property Description
The lower level houses both spacious bedrooms along with a full bathroom, offering a private retreat. On the main level, you'll find a cozy living room, a convenient half bath, and a stainless steel kitchen with modern appliances and sleek finishes, perfect for cooking and entertaining.
Step outside to the rear courtyard, providing a private outdoor space. For elevated views, take the walk-up stairs to the rooftop deck, where you can enjoy the sights of the B&O dome and parts of the downtown skyline.
With carefully designed interior details and a prime location near the city's attractions, this townhouse delivers an urban lifestyle balanced with a sense of tranquility.
Location
State MD
County Baltimore City
Zoning R-8
Rooms
Basement Unfinished
Interior
Interior Features Combination Dining/Living, Floor Plan - Open
Hot Water Natural Gas
Heating Forced Air
Cooling Central A/C
Inclusions Microwave, Refrigerator, Stove or Range
Equipment Dishwasher, Dryer, Microwave, Refrigerator, Washer, Stove
Fireplace N
Window Features Double Pane
Appliance Dishwasher, Dryer, Microwave, Refrigerator, Washer, Stove
Heat Source Natural Gas
Exterior
Exterior Feature Roof
Utilities Available Cable TV Available
Water Access N
Accessibility None
Porch Roof
Garage N
Building
Story 2
Foundation Other
Sewer Public Sewer
Water Public
Architectural Style Other
Level or Stories 2
Additional Building Above Grade, Below Grade
Structure Type Brick,Dry Wall
New Construction N
Schools
Elementary Schools Charles Carroll Barrister
Middle Schools Booker T. Washington
High Schools Digital Harbor
School District Baltimore City Public Schools
Others
Senior Community No
Tax ID 0321020282 020
Ownership Ground Rent
SqFt Source Estimated
Special Listing Condition Standard

"My job is to find and attract mastery-based agents to the office, protect the culture, and make sure everyone is happy! "
1050 Industrial Dr #110, Middletown, Delaware, 19709, USA






