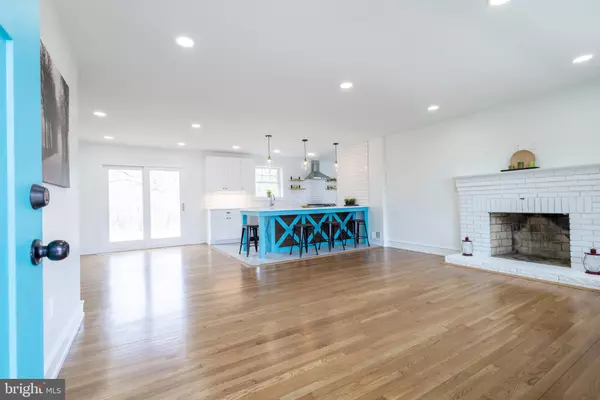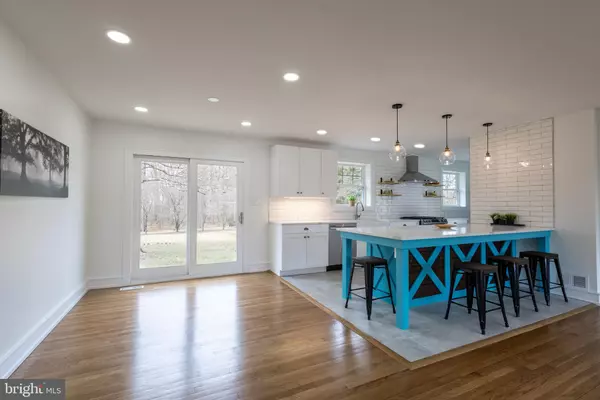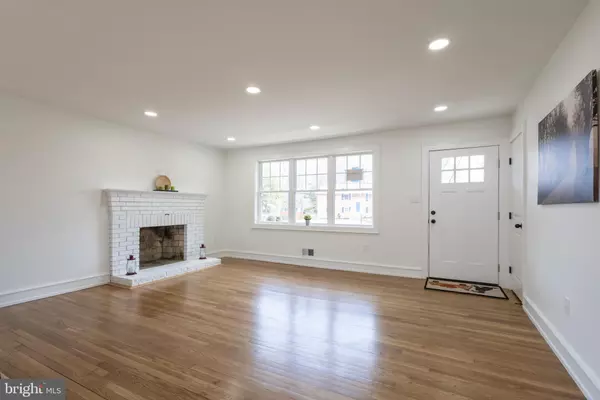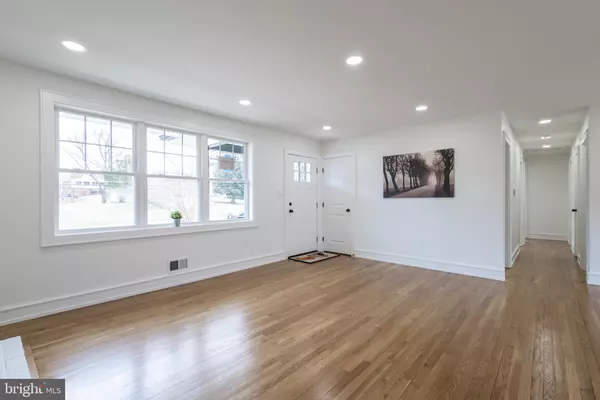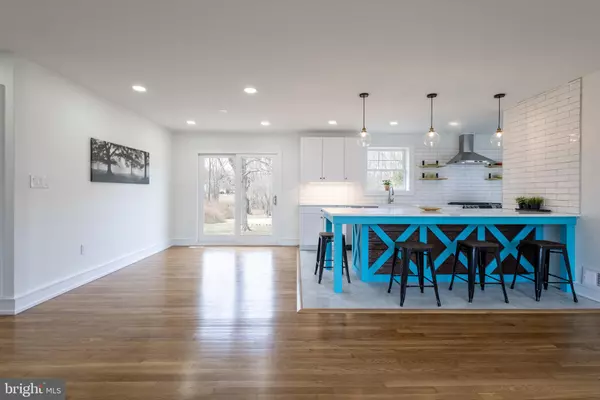5 Beds
3 Baths
2,588 SqFt
5 Beds
3 Baths
2,588 SqFt
Key Details
Property Type Single Family Home
Sub Type Detached
Listing Status Under Contract
Purchase Type For Sale
Square Footage 2,588 sqft
Price per Sqft $210
Subdivision Clinton Acres
MLS Listing ID MDPG2132158
Style Raised Ranch/Rambler
Bedrooms 5
Full Baths 3
HOA Y/N N
Abv Grd Liv Area 1,346
Originating Board BRIGHT
Year Built 1966
Annual Tax Amount $5,013
Tax Year 2024
Lot Size 0.552 Acres
Acres 0.55
Property Description
This home features a brand-new 200-amp upgraded electrical system, ready for your electric car charging station. The beautifully remodeled kitchen includes top-of-the-line appliances, a stylish gas range with a sleek hood, ample counter space, and custom cabinetry. With 5 spacious bedrooms, 3 stylish bathrooms, and plenty of storage space throughout, there's room for everyone to relax and unwind.
The main bathroom is a standout, featuring a beautiful hand-made reclaimed wood double sink cabinet, adding a touch of rustic charm to the modern design. The walkout basement offers a huge open space perfect for game nights, family gatherings, or hosting guests. It opens to a large, peaceful backyard complete with a tranquil creek and a versatile shed/garage, perfect for storage or hobbies.
For year-round comfort, a new Trane HVAC system will be installed before closing. Set in Clinton Acres, this home benefits from large lot zoning, giving you privacy and a beautiful sense of community. Just minutes from Washington, D.C., this property offers a harmonious blend of nature, privacy, and convenience – an exceptional home ready to welcome you. Seller related to Listing Agent.
Location
State MD
County Prince Georges
Zoning RR
Rooms
Basement Connecting Stairway, Daylight, Partial, Fully Finished, Heated, Improved, Interior Access, Outside Entrance, Rear Entrance, Space For Rooms, Walkout Stairs, Windows, Other
Main Level Bedrooms 5
Interior
Hot Water Electric
Heating Central, Forced Air, Other
Cooling Central A/C
Flooring Hardwood
Fireplaces Number 1
Fireplace Y
Heat Source Natural Gas
Exterior
Garage Spaces 8.0
Water Access N
Roof Type Asphalt
Accessibility 36\"+ wide Halls, Doors - Swing In, Level Entry - Main, Other
Total Parking Spaces 8
Garage N
Building
Story 2
Foundation Other, Block, Brick/Mortar, Concrete Perimeter, Slab
Sewer Public Sewer
Water Public
Architectural Style Raised Ranch/Rambler
Level or Stories 2
Additional Building Above Grade, Below Grade
New Construction N
Schools
School District Prince George'S County Public Schools
Others
Senior Community No
Tax ID 17111158740
Ownership Fee Simple
SqFt Source Assessor
Special Listing Condition Standard

"My job is to find and attract mastery-based agents to the office, protect the culture, and make sure everyone is happy! "
1050 Industrial Dr #110, Middletown, Delaware, 19709, USA


